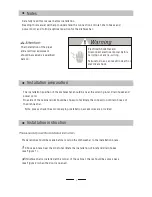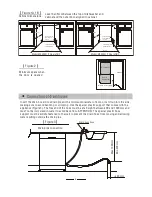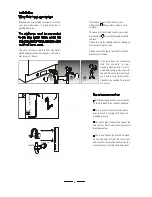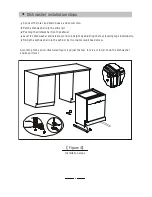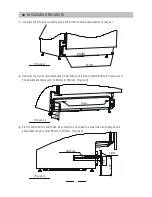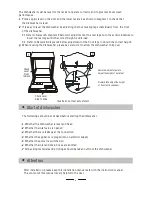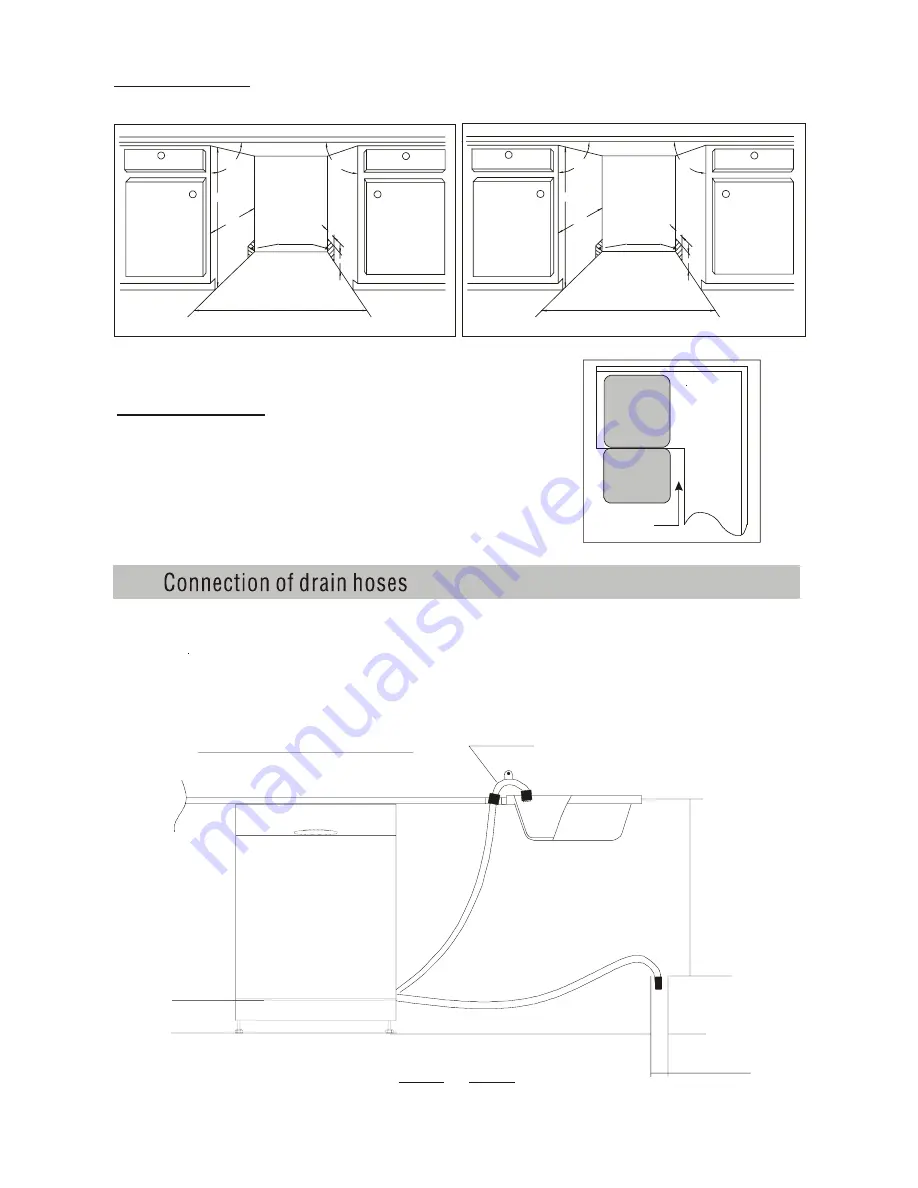
Minimum space when
the
door
is
opened
【Figure2】
Cabinet dimensions
【Figure1A,1B】
Cabinet
Dishwasher
Door of
dishwasher
Minimum space of 50mm
Less than 5mm between the top of dishwasher and
cabinet and the outer door aligned to cabinet.
90 °
90 °
450 mm
820mm
100
580mm
80
Space between cabinet
bottom and floor
Electrical, drain and
water supply line
entrances
●
Insert the drain hose into a drain pipe with a minimum diameter of 4cm, or let it run into the sink,
making sure to avoid bending or crimping . Use the speical plastic support that comes with the
appliance (Figure3). The free end of the hose must be at a height between 400 and 1000mm and
must not be immersed in water to avoid back flow. ATTENTION: The special plastic hose
support must be solidly fastened to the wall to prevent the drain hose from moving and allowing
water spilling outside the drain pipe.
Drain pipe connection
【Figure3】
Drain hose hook
M
in
4
00m
m
M
ax
10
00
mm
φ 40mm
2
90 °
90 °
600 mm
820mm
100
580mm
80
Space between cabinet
bottom and floor
Electrical, drain and
water supply line
entrances
Model:MS3WN_【Figure1A】
Model:MF3WN_【Figure1B】
Summary of Contents for MF3WN
Page 1: ...MS3WN MF3WN ...


