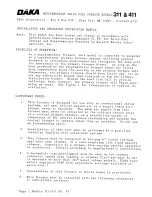
2
IMPORTANT SAFETY INFORMATION .......................4
REQUIREMENTS & CODES .......................................4
Combustion Air Quality .............................................5
Operation of Furnace During Construction ...............5
Heating
Load
............................................................5
Clearances to Combustible Materials .......................6
Installation in a Garage ............................................6
COMBUSTION AIR & VENTING REQUIREMENTS ....7
General
Information
.................................................8
Direct
Vent
Furnaces
................................................8
Conventional Furnaces - Confi ned Spaces ..............8
Air From Inside .....................................................8
Outdoor Air from a Crawl Space or
Vented
Attic...........................................................9
Outdoor Air Using Vertical Ducts ..........................9
Outdoor Air Using Horizontal Ducts ......................9
Air Directly Through an Exterior Wall .................. 10
Alternate Method of Providing Air from
Outside
............................................................... 10
Conventional Furnaces - Unconfi ned Spaces ........ 10
Category
IV
Venting
...............................................10
Vent Pipe Material .............................................11
Vent Pipe Length & Diameter ............................11
Vent Pipe Installation .........................................12
Outdoor Terminations - Horizontal Venting ........12
Outdoor Terminations - Vertical Venting ............13
Vent Freezing Protection ...................................13
Existing
Installations
..........................................14
Condensate
Disposal
............................................14
CIRCULATING AIR REQUIREMENTS ...................... 14
Plenums & Air Ducts ............................................... 14
Supply Air Connections .......................................... 15
Upfl
ow/Horizontal
Furnaces
............................... 15
Downfl
ow
Furnaces
............................................ 15
Return Air Connections .......................................... 15
Upfl
ow/Horizontal
Furnaces
..............................15
Side Return Installations ..............................15
Bottom Return Installations ..........................15
Downfl
ow
Furnaces
............................................15
Acoustical
Treatments
............................................15
FURNACE INSTALLATION .......................................16
General
Requirements
...........................................16
Upfl
ow
Installation
..................................................16
Side Return Air Inlet ...........................................16
Bottom Return Air Inlet .......................................16
Downfl
ow
Installation
..............................................16
Installation on a Concrete Slab ..........................16
Horizontal
Installation
.............................................16
Inducer & Venting Options ......................................17
Inducer Assembly Rotation ................................17
Pressure
Switch
Tubing......................................18
Accessories
............................................................19
Finish
Flange
......................................................19
Rubber
Grommets
..............................................19
PVC Tee, Reducer, & Hose Barb ........................19
Condensate Drain Lines .....................................20
Bottom Panel Removal ...........................................20
Alternate Bottom Panel Removal .......................20
GAS SUPPLY & PIPING ............................................21
Leak Check ...........................................................21
High-Altitude
Application
........................................22
Conversion to LP / Propane ...................................24
ELECTRICAL WIRING ...............................................24
Line
Voltage
Wiring
.................................................24
Grounding
...............................................................25
Thermostat / Low Voltage Connections .................25
Single Stage AC & Single Stage Heat
Thermostat
.........................................................26
Single Stage AC & Two - Stage Heat
Thermostat
.........................................................26
Two - Stage AC & Two - Stage Heat
Thermostat
.........................................................26
TABLE OF CONTENTS
Summary of Contents for *TC
Page 51: ...51...



































