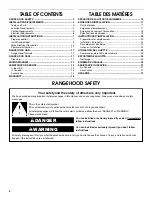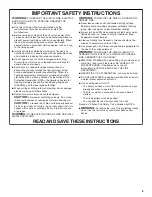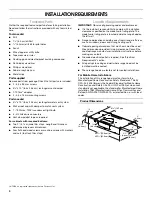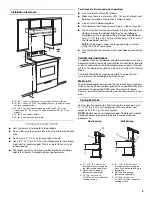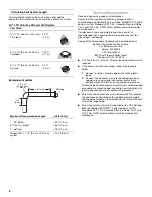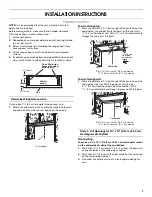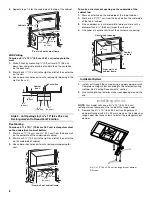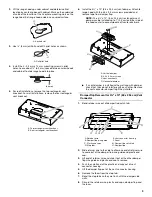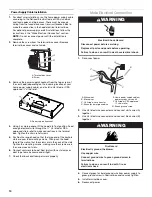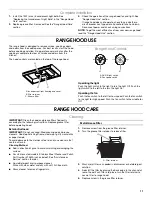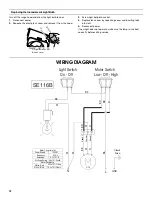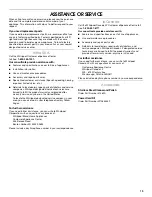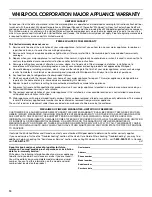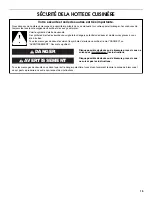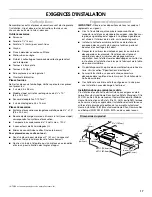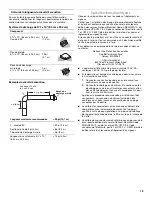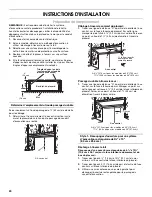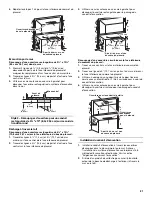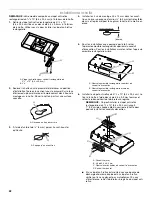
7
INSTALLATION INSTRUCTIONS
Prepare Location
NOTE: It is recommended that the vent system be installed
before hood is installed.
Before making cutouts, make sure there is proper clearance
within the ceiling or wall for exhaust vent.
1. Disconnect power.
2. Depending on your model, determine which venting method
to use: roof or wall.
3. Select a flat surface for assembling the range hood. Place
covering over that surface.
4. Lift the range hood and set it upside down onto covered
surface.
5. If cabinet has recessed bottom, add wood filler strips on each
side. Install screws to attach filler strips in locations shown.
Determine Wiring Hole Location
Cut only one 1
¹⁄₄
" (3.2 cm) diameter wiring access hole.
1. Determine and clearly mark a vertical centerline on the wall
and cabinet in the area the vent opening will be made.
To wire through top:
1. Mark a line distance “A” from the right of the centerline on the
underside of the cabinet. Mark the point on this line that is
⁷⁄₈
" (2.2 cm) from back wall. Drill a 1¼" (3.2 cm) diameter hole
through the cabinet at this point.
To wire through wall:
1. Mark a line distance “A” from the right of the centerline on the
underside of the wall. Mark the point on this line that
is
⁷⁄₈
" (2.2 cm) from the underside of the cabinet. Drill a
1
¹⁄₄
" (3.2 cm) diameter hole through the rear wall at this point.
Style 1 - Cut Openings for 3¼" x 10" (8.3 cm x 25.4 cm)
Rectangular Vent System
Roof Venting
To make a 4
¹⁄₄
" x 10½" (10.8 cm x 26.7 cm) rectangular cutout
on the underside of cabinet top and bottom:
1. Mark lines
¹⁄₂
" (1.3 cm) and 4
³⁄₄
" (12.1 cm) from the back wall
on the centerline of the underside of cabinet.
2. Mark lines 5¼" (13.3 cm) to the right and left of the centerline
on the underside of cabinet.
3. Use saber or keyhole saw to cut a rectangular opening for
vent.
A. Centerline
Cabinet
bottom
Wall
3" (7.6 cm)
Wood filler strips
(recessed cabinet
bottoms only)
3" (7.6 cm)
A
A. 8
³⁄₈
" (21.3 cm) for 30" (76.2 cm) models
11
³⁄₈
" (28.9 cm) for 36" (91.4 cm) models
A. 8
³⁄₈
" (21.3 cm) for 30" (76.2 cm) models
11
³⁄₈
" (28.9 cm) for 36" (91.4 cm) models
Centerline
⁷⁄₈
" (2.2 cm)
from wall,
not cabinet
frame
A
A
Centerline
⁷⁄₈
" (2.2 cm)


