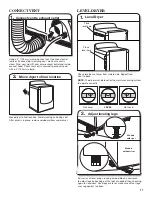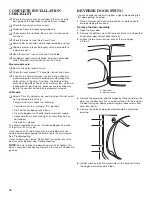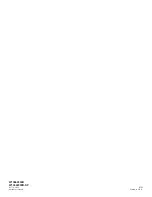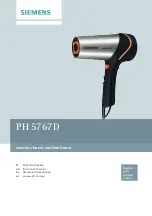
14
Whirlpool Vent System Chart
Number of
90° elbows
Type
of vent
Box/louvered
hoods
Angled
hoods
1
4
3
2
0
Rigid metal
Rigid metal
Rigid metal
Rigid metal
Rigid metal
64 ft. (20 m)
54 ft. (16.5 m)
44 ft. (13.4 m)
35 ft. (10.7 m)
27 ft. (8.2 m)
58 ft. (17.7 m)
48 ft. (14.6 m)
38 ft. (11.6 m)
29 ft. (8.8 m)
21 ft. (6.4 m)
The Vent System Charts provide venting requirements that
will help achieve best drying performance.
Determine vent path:
■
Select route that will provide straightest and most direct
path outdoors.
■
Plan installation to use fewest number of elbows and turns.
■
When using elbows or making turns, allow as much room
as possible.
■
Bend vent gradually to avoid kinking.
■
Use as few 90° turns as possible.
Determine vent length and elbows needed for best
drying performance:
■
Use following Vent System Chart to determine type of vent
material and hood combinations acceptable to use.
NOTE:
Do not use vent runs longer than those specified
in Vent System Chart. Exhaust systems longer than those
specified will:
■
Shorten life of dryer.
■
Reduce performance, resulting in longer drying times
and increased energy usage.
Special provisions for mobile homes:
Exhaust vent must be securely fastened to a noncombustible
portion of mobile home and must not terminate beneath the
mobile home. Terminate exhaust vent outside.
Moblie Home Exhaust installation
If you prefer, dryer may be converted to exhaust through
the bottom. You must contact your local dealer to have
dryer converted.
A
B
A. Standard rear offset exhaust installation
B. Bottom exhaust installation
Alternate installations for close clearances
Venting systems come in many varieties. Select the type best
for your installation. Two close-clearance installations are shown.
Refer to the manufacturer’s instructions.
A
B
A. Over-the-top installation
(also available with one offset elbow)
B. Periscope installation
NOTE:
The following kits for close clearance alternate
installations are available for purchase. Contact your local dealer.
■
Over-the-Top Installation:
Part Number 4396028
■
Periscope Installation (For use with dryer vent to wall vent
mismatch):
Part Number 4396037 - 0" (0 mm) to 18" (460 mm) mismatch
Part Number 4396011 - 18" (460 mm) to 29" (737 mm)
mismatch
Part Number 4396014 - 29" (737 mm) to 50" (1270 mm)
mismatch






































