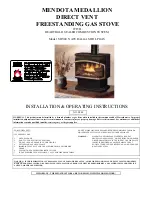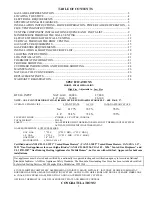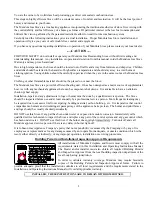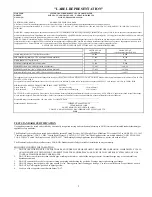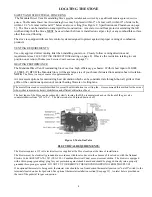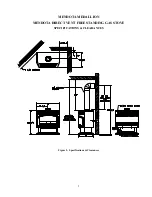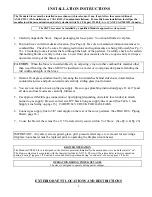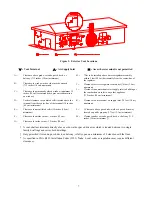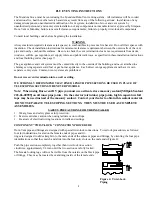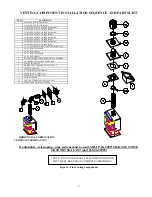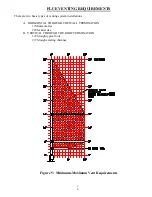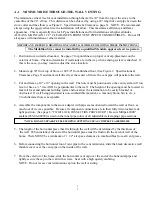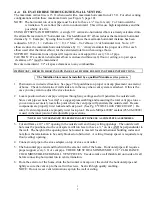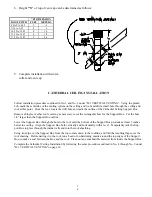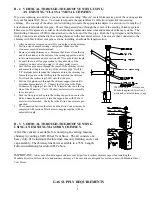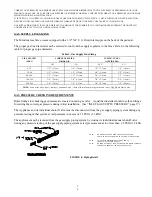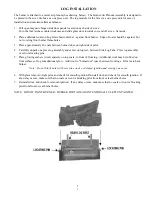
Figure 3: Exterior Vent Locations
∨
-
Vent Terminal
∧
-
Air Supply Inlet
≡
-
Area where terminal is
not permitted
A =
Clearance above grade, veranda, porch, deck, or
balcony (*12 inches (30 cm) minimum)
H =
*Not to be installed above a meter/regulator assembly
within 3 feet (90 cm) horizontally from the center-line of
the regulator
B =
Clearance to window or door that may be opened
(*12 inches (30 cm) minimum)
I =
Clearance to service regulator vent outlet (*6 feet (1.8m)
minimum)
C =
Clearance to permanently closed window (minimum 12
inches (30 cm) recommended to prevent condensation
on window)
J =
Clearance to non-mechanical air supply inlet to building or
the combustion air inlet to any other appliance.
(*12 inches (30 cm) minimum)
D =
Vertical clearance to ventilated soffit located above the
terminal from the center-line of the terminal (18 inches
(46 cm) minimum)
K =
Clearance to a mechanical air supply inlet (*6 feet (1.8 m)
minimum)
E =
Clearance to unventilated soffit (12 inches (30 cm)
minimum)
L =
† Clearance above paved side-walk or a paved driveway
located on public property (*7 feet (2.1 m) minimum)
F =
Clearance to outside corner - 6 inches (15 cm)
M =
Clearance under veranda, porch, deck, or balcony (*12
inches (30 cm) minimum ‡)
G =
Clearance to inside corner - 12 inches (30 cm)
† A vent shall not terminate directly above a side-walk or paved driveway which is located between two single
family dwellings and serves both dwellings.
‡ Only permitted if veranda, porch, deck, or balcony, is fully open on a minimum of 2 sides beneath the floor.
* As specified in CGA B1:19 Installation Codes (1991).
Note
: Local codes or regulations may require different
clearances.
7
Summary of Contents for MEDALLION
Page 21: ...Log Fire View Figure 9 Log Module 2 0...
Page 33: ...NOTES NOTES 3 2...

