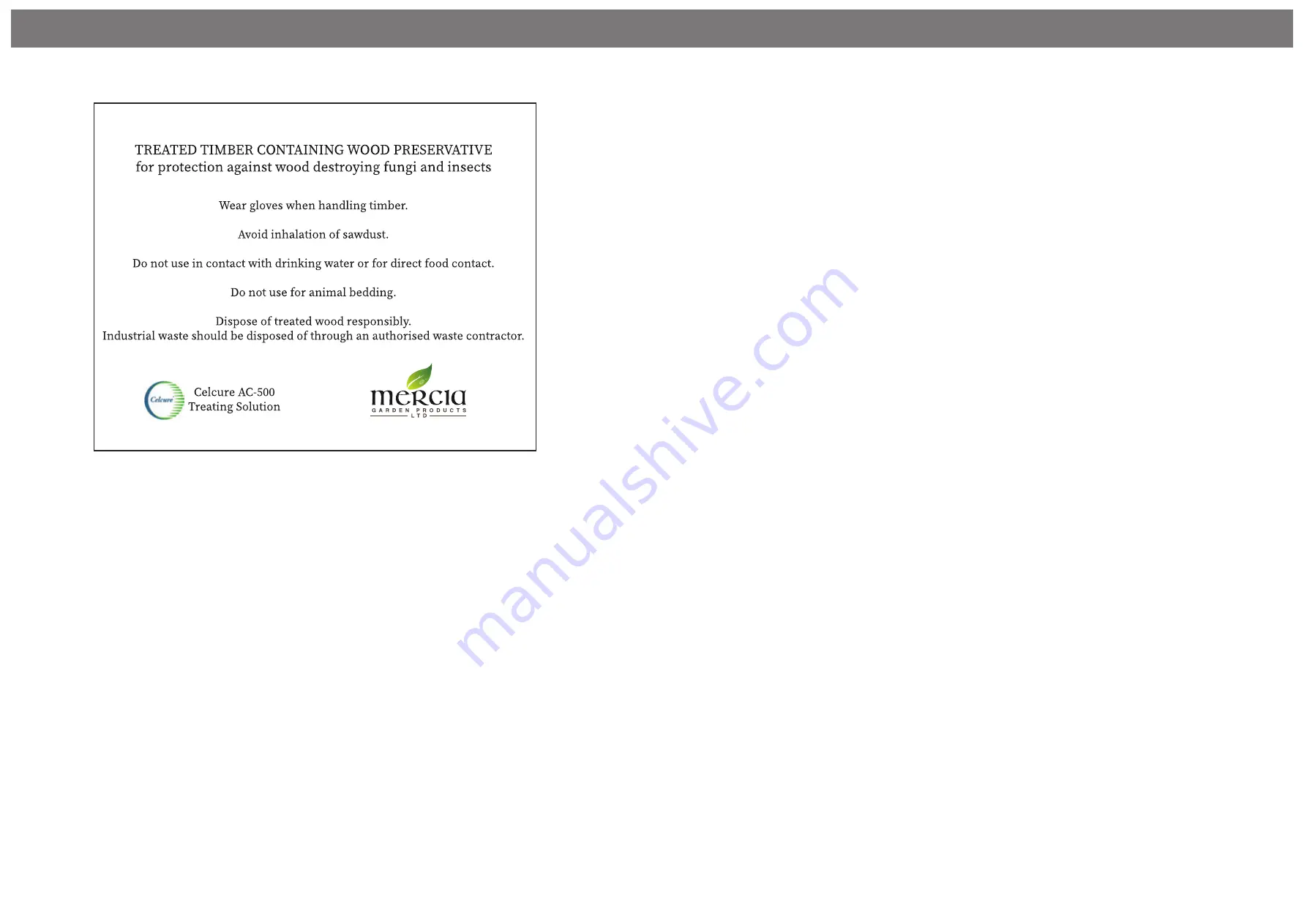Reviews:
No comments
Related manuals for 01DDPENT1408-V3

Heidi
Brand: T&J Pages: 18

FR28-4732
Brand: Palmako Pages: 77

NEWTON 759
Brand: Keter Pages: 19

Lodz 1 FRG28-5030FSC
Brand: Palmako Pages: 53

VVCS85
Brand: Arrow Storage Products Pages: 36

WESTMONT GABLE 12' x 16'
Brand: Yardline Pages: 87

Helena 24.6 m2
Brand: Palmako Pages: 55

UB1216
Brand: VERANDA JARDIN Pages: 28

8x8
Brand: Milton Pages: 2

BTX8
Brand: Holman Pages: 9








