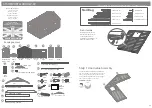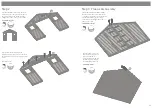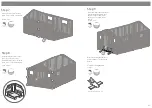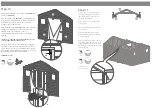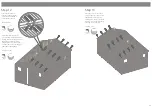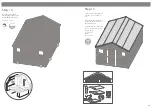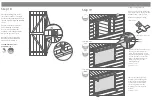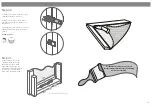
70mm
screw
100mm
screw
Step 11
Place a Truss central to where two
panels join. Align the top of the
truss with the top of the sides as
shown in the diagram.
HINT - Use a piece from the fixing
kit as a guide.
Pencil mark the truss position and
remove truss.
Place the truss blocks up to the
pencil mark and fix using 2x70mm
screws per block.
Place the truss back into position on
top of the support block and secure
using 100mm screw each side from
the top down through the truss and
into the block.
4x70mm Screws
2x100mm Screws
Pre drill
hole
Pre drill
hole
15
12
12
*
Cut down trims to fit
Using x3 strips (No. 20) cut two trims at
1783mm
and
one strip at
1445mm
.
Place the smaller strip (1445mm) centrally above the
door aperture (
allowing a space of 10mm between the
strip and the top of the door opening
) and fix into
position using 3x30mm screws.
Align the larger strips (1783mm) either side of the first
smaller strip and fix each one into position using
3x30mm screws. This will allow a space of
approximately 10mm between the trims and the
opening.
*
Please note: This 10mm gap allows the doors to sit
onto the gable NOT into the aperture.
Fix the T Hinges onto the front of the doors; aligning
each hinge to the framing on the back of each door.
Secure the doors onto the assembled gable as shown
in the illustration. Ensuring that the screws go through
the cladding and into the framing behind.
51x30mm Screws
Step 10
30mm
screw
Pre drill
hole
20
20
20
22
10mm
gap
Summary of Contents for 01SHPWOR1610DDOW-V2
Page 12: ...P 12...


