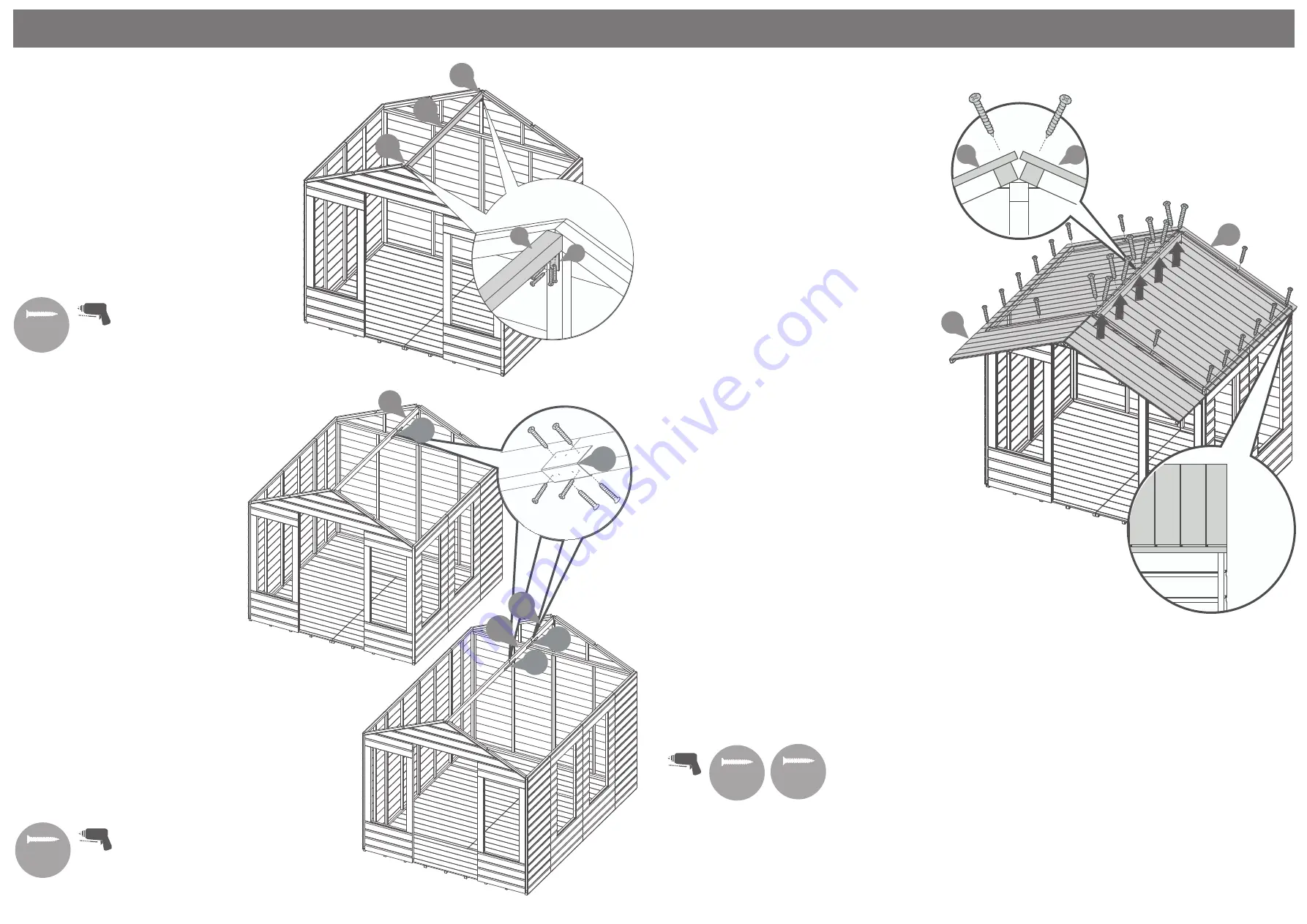
P 7
P 9
Please retain product label and instructions for future reference
8x8 Summer
House
10x8 Summer
House
IMPORTANT:
Pre-drill before fixing screws.
34
34
34
34
Pre drill
hole
30mm
screw
Step 8
Parts Needed- No.19 QTY 1
- No.24 QTY 2
Fix the Corner Braces
(No.24)
to each end
of the Ridge Bar
(No.19)
using 2x30mm
screws per corner brace.
Fix the Ridge bar to the top of each Gable
using 2x30mm screws per corner brace.
Ensure it is flush to the gable framing as
shown.
8x30mm Screws
Pre drill
hole
30mm
screw
2ft EXTENSION PACK
Step 8a
8x8 Summer House Parts Needed
- No.33 QTY 1
- No.34 QTY 1
10x8 Summer House Parts Needed
- No.33 QTY 2
- No.34 QTY 2
Fix the Ridge bar Extension
(No.33)
to the
Ridge Bar
(No.19)
using U Channels
(No.34)
, secure the U Channels using
6x30mm screws per U channel
Fix the Corner Braces to each end of the
assembled Ridge Bar using 2x30mm screws
per corner brace.
Fix the Ridge bar to the top of each Gable
using 2x30mm screws per corner brace.
Ensure it is flush to the gable framing as
shown.
14x30mm Screws (8x8 Summer House)
20x30mm Screws (10x8 Summer House)
19
24
24
19
24
33
33
33
40mm
screw
Pre drill
hole
5
5
Step 9
Parts needed - No. 5 QTY 2
For 2ft Extension Pack, go to Step 9a
on the next page
Place the Roof Panels
(No. 5)
on top of the
building making sure the framing in the roof
panels sits firmly within the Gable Tops
(No.10
and No.11)
and on top of the Ridge Bar
(No.19)
.
**Make sure that you have got the roof
panels the correct way round with the recess
at the top of the apex as shown in the
diagram.**
**The edges of the roof panels must be flush
with the outer cladding of the Plain Gable
Top (No.10).**
From the top, fix directly through the roof
panels
(No.5)
and into the ridge bar
(No.19)
the
below using 5x60mm screws per roof
panel.
It is essential that the ridge bar
(No.19)
and
roof panel
(No.5)
framing pull together when
fixed with 60mm screws. You may require
another person pushing the ridge bar
(No.19)
up from below to achieve this.
HINT - Follow the nailing line of the framing on
the roof panel so that you are more likely to fix
into the ridge bar below.
Fix the remaining sides of the roof panels using
40mm screws, ensuring to go through to the
framing below.
16x40mm Screws
10x60mm Screws
60mm
screw
5
5
Summary of Contents for 03DTSHAX0608FGD4MW-V1
Page 18: ...2 1 3 4...
Page 19: ...1 2...





























