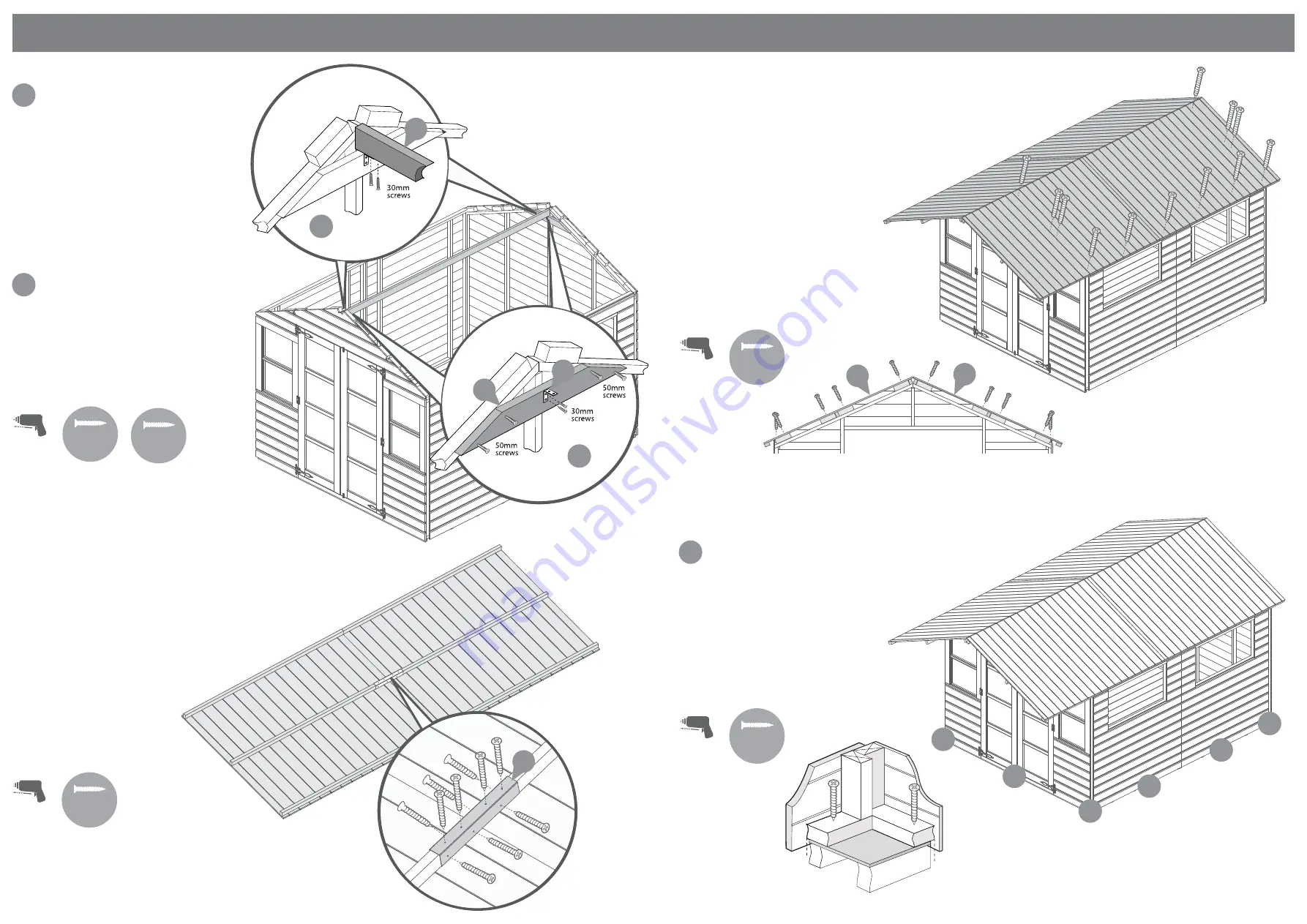
Step 9
Line the roof support blocks
against the gable framing &
fix in place using 4x50mm per
block
Attach an “L” bracket to the
centre of each block using
2x30mm screws per bracket.
*Ensure to align the bracket with the
roof support bar.
Place the roof support bar on
top of the blocks and secure
through the “L” brackets, using
2x30mm screws per side.
8x50mm Screws
8x30mm Screws
b
a
b
a
Pre drill
hole
50mm
screw
30mm
screw
21
33
22
Step 10
Lay two roof panels upside
down on a flat level surface
and connect together using
a “U” channel, securing with
10x30mm screws.
*Repeat this process with
the next two roof panels.
20x30mm Screws
Pre drill
hole
30mm
screw
Step 11
Locate the roof panels on to the
gables, making sure the roofs
sit inbetween the blocks on each
gable.
*Ensure there is approximately
50mm of roof overhanging at
the rear of the building.
Secure the roof section in place
with 12x50mm screws per side
side as shown in the illustration.
24x50mm Screws
Pre drill
hole
50mm
screw
Step 12
Once the roof is fixed in
position, secure the
building to the floor using
40x50mm screws.
*Ensure to align the screws with
the floor bearers underneath.
40x50mm Screws
Pre drill
hole
50mm
screw
b
P 5
Please retain product label and instructions for future reference
7
7
34
b
b
b
b
b
b



























