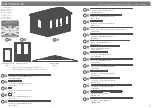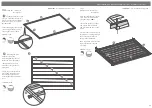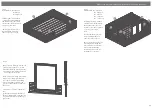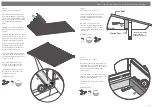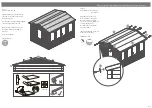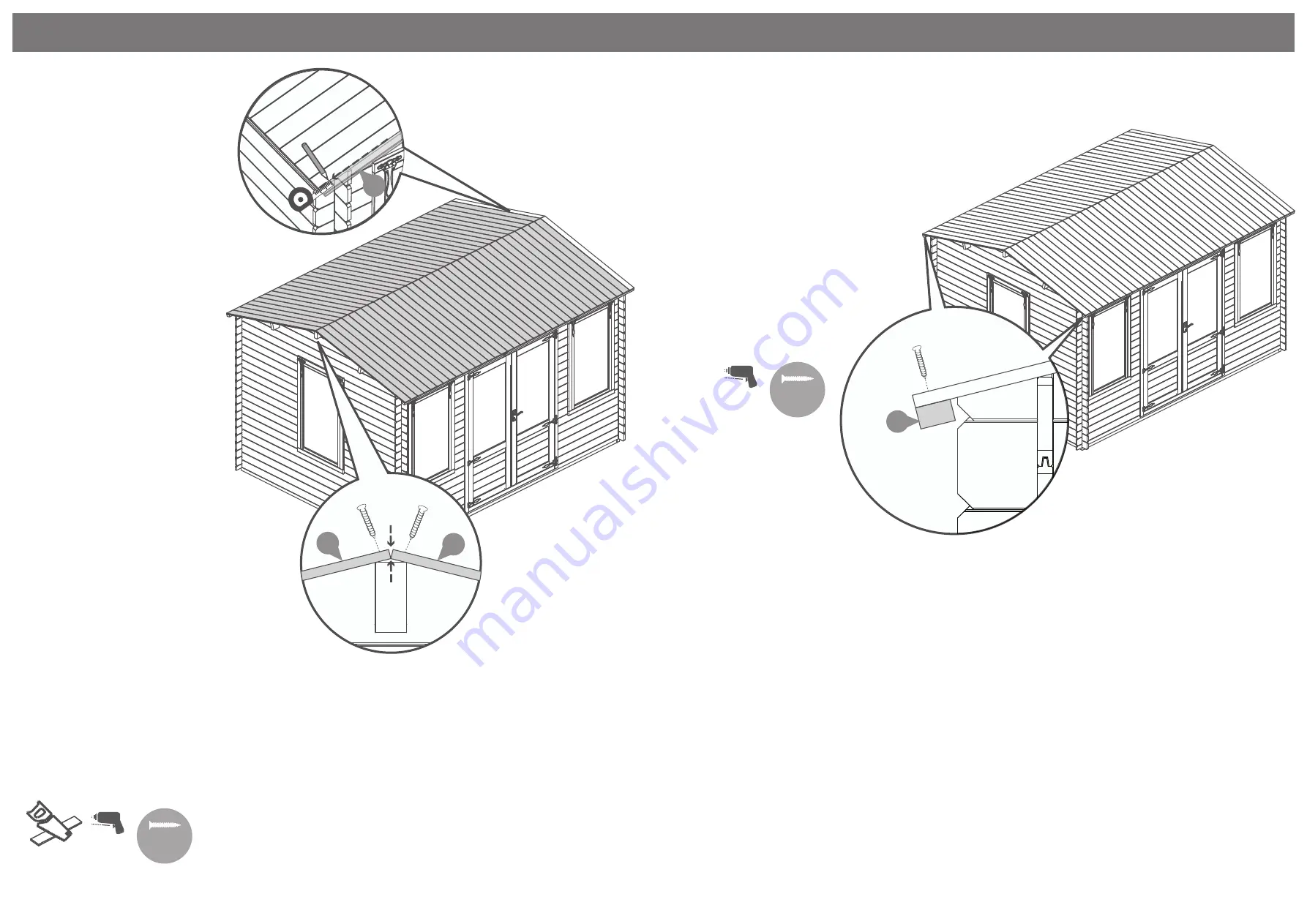
P 8
Please retain product label and instructions for future reference
Step 12
Parts Needed - No. 19 QTY 72
Place the first two roof boards
(No. 19) onto the assembly on
each side, making sure the boards
are flush to the end of the roof
purlin. Once in position fix to each
purlin using 3x40mm screws.
*Ensure the roof boards meet
at the top of the apex and leave
an overhang at the bottom.
Due to natural occurences of wood
shrinkage / expansion. You may be
required to use the provided spacers
and place a space of 2mm to ensure
every roof board lines up with the
truss’.
Continue adding the roof boards
along the roof, fixing each one into
position using 3x40mm screws,
making sure that each board is
interlocked, flush at the bottom &
meet at the top of the apex.
The last board on each side will
overhang: Using a straight edge
and a pencil mark out a line as
a guide.
Cut along the pencil mark and
remove the excess. Place the
cut down boards back onto the
roof and secure into place
using 3x40mm screws per
board.
*Please Note:
This image is for illustrative
purposes and may differ from your choice in
product. Nevertheless the process of cutting
and fitting the last roof boards is the same.
216 x40mm Screws
40mm
screw
Pre drill
hole
*
Cut to fit
19
19
19
18
Step 13
Parts Needed - No. 18 QTY 2
Ensuring the roof boards are flush
at the overhanging side and meet
at the apex, fix the eaves frames
(No. 18) to the underside of the roof
boards using 9x40mm screws as
shown in the illustration
*Please Note:
This image is for
illustrative purposes and may
differ from your choice in
product. Nevertheless the process
of fixing the eaves frames is the
same.
18x40mm Screws
40mm
screw
Pre drill
hole


