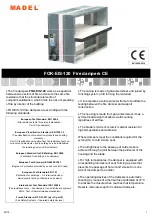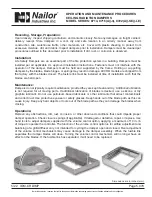
mcr S-THERM smoke exhaust vents: C, E, NG-A. OPERATION AND MAINTENANCE MANUAL
Page 10 of 41
5.2.
Mounting the base to the structure
NOTE: before attaching all sides to the structure, the lengths of the diagonals and the angles in the
corners of the bases must be verified and corrected if necessary!
Vents should be placed on the structural elements of the roof - such as: purlins, trimmers, roof
structure sheet, reinforced concrete plinth.
NOTE: the base must have continuous support around its entire circumference!
The vents can be mounted on roofs with steel, concrete or wooden structure. The base of the device
has a flange in its lower part for supporting and attaching the vent to the supporting structure.
The fasteners should be selected depending on the material of the substructure according to the table
below. The fasteners should be installed in pre-drilled holes in the lower flange. The maximum spacing
is 50÷55 cm.
Type of supporting structure
Minimum fastener diameter
steel
min.
Ø4
.8 mm
concrete
min. Ø6 mm
wood
min. Ø6 mm
Fig. 10 Foundation of the mcr S-THERM vent on the roof - maximum spacing of the fasteners every 500 ± 50 mm.
On the hinge side, the holes of the reinforcement coincide with the holes of the lower base flange:
Fig. 11 Mounting points for the hinge side of the base.






























