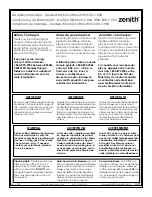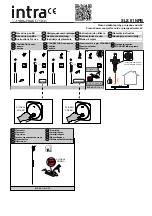
Thank you for choosing Merlyn
.
Please familiarise yoursel
f
with the fitting instructions before commencing
fitting.
1
.
Check that you have the tools required.
2
that the installation site is compatible
.
Check
with size of door supplied
3
.
Check all the enclosure components.
4
that
the installation kit is complete
.
Check
DO NOT
attempt
to install the product unless you can
tick ALL
4 boxes as satisfactory.
The wall plugs supplied with the installation kit are for
use in solid walls. Hollow or '
s
tud-partition’ walls will
require
alternative fixings. Please consult a hardware
supplier for the correct type.
It may also be necessary to consult your tiling supplier
about the correct method for drilling your tiles.
VIVID
10
IMPORTANT
Any parts missing or damaged must be reported to your supplier within 5 days of purchase.
Inspect shower enclosure before fitting. No claims will be acceptable after product has been installed.
.
USE SAFETY EYEWEAR WHEN DRILLING
INSTALLATION GUIDE
OFFSET QUADRANT
M037-00


























