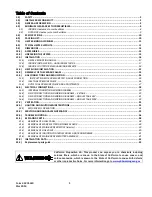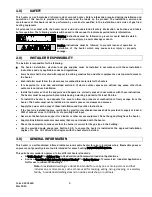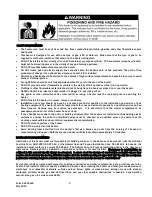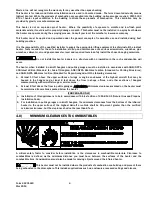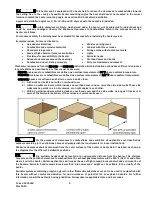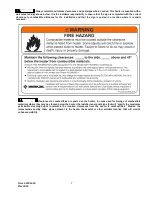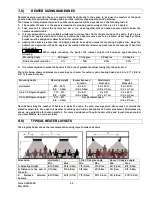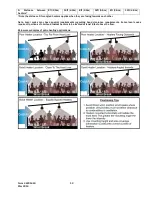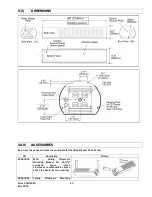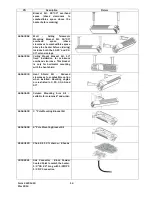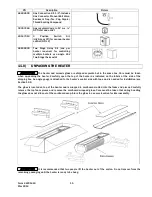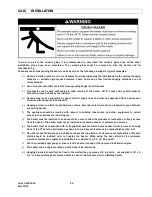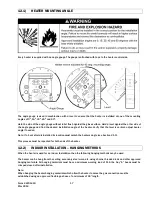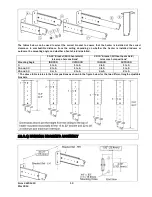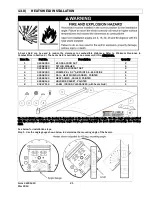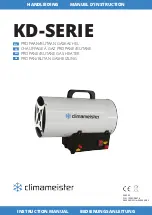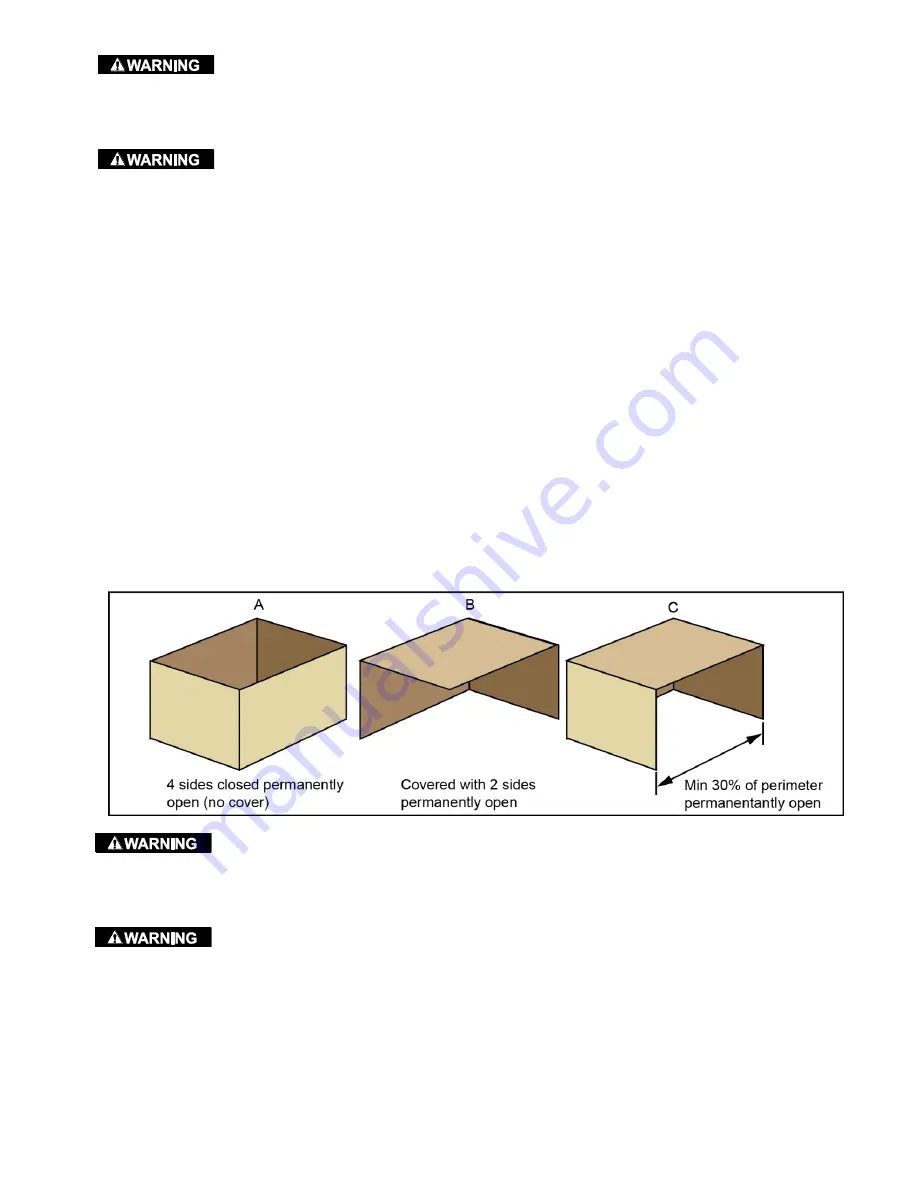
Form 44201460
5
Mar 2019
This heater can be equipped with a heat shield to reduce the clearances to combustibles towards
the ceiling. Due to the variety of possible heater mounting angles the heat shield must be mounted in the correct
location to match the heater mounting angle. See section 13.0 heat shield installation.
Approved installation angles are 0, 15, 30, 45 and 60 degrees with the heat shield installed.
Certain materials or objects, when stored under the heater, will be subjected to radiant heat and
could be seriously damaged. Observe the Minimum Clearances to Combustibles listed in the manual and on the
heater at all times.
For maximum safety the building must be evaluated for hazards before installing the heater system.
Examples include, but are not limited to:
Gas and electrical lines
Combustible and explosive materials
Chemical storage areas
Areas of high chemical fume concentrations
Provisions for accessibility to the heater
Adequate clearances around the openings
Combustion and ventilating air supply
Vehicles parking areas
Vehicles with lifts or cranes
Storage areas with stacked materials
Lights
Sprinkler heads
Overhead doors and tracks
Dirty, contaminated environment
This heater is approved for both INDOOR and OUTDOOR installation. Both installation options have different clearances
to combustibles as described below. These must be observed.
INDOOR clearances to combustibles are defined as a surface temperature of 90°F above ambient temperature.
OUTDOOR clearances to combustibles are defined as a surface temperature of 117°F above ambient temperature.
OUTDOOR Spaces are defined as a shelter no more inclusive than:
a)
with walls on all sides, but with no overhead cover.
b)
within a partial enclosure which includes an overhead cover and no more than two side walls. These side
walls may be parallel, as in a breezeway, or at right angles to each other.
c)
Within a partial enclosure which includes an overhead cover and three side walls, as long as 30 percent or
more of the horizontal periphery of the enclosure is permanently open.
For the purposes of clearances to combustibles and ventilation all applications not classified as
outdoors according to the definitions above shall comply with the requirements for indoor installations.
Minimum clearances shall be measured from the outer surfaces of the heater or heat shield if installed, as shown in
the diagrams for the different installation positions.
Fire sprinkler heads must be located at an appropriate distance from the heater. This distance
may exceed the published clearance to combustibles. The exhaust gas temperature will be 800°F (426°C) and above
where it exits the heater. Certain applications will require the use of high temperature sprinkler heads or relocation of
the heaters. Sprinkler head temperatures lower than “blue color code” might not be suitable in the vicinity of the
heater.
Sprinkler systems containing propylene glycol or other flammable substances are not to be used in conjunction with
this heater without careful consideration for and avoidance of potential fire or explosion hazards. For further
information consult the authority having jurisdiction. Always observe applicable state and local codes.
Summary of Contents for 44625000
Page 37: ...Form 44201460 37 Mar 2019...
Page 45: ......


