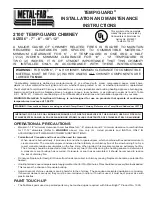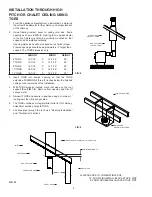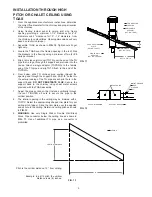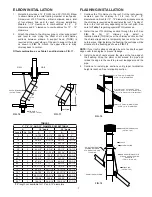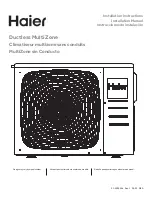
2
INSTALLATION THROUGH FLAT
CEILING(S)
1. From the appliance manufacturer’s instructions, determine
the correct flue diameter for the chimney, and proper
location of the chimney.
2. Using framing lumber equal to ceiling joist size, frame ceiling
opening as shown in
FIG. 1
and
TABLE 1
.
TABLE 1
CHIMNEY FLUE DIAMETER
6”
7”
8”
10”
12”
A
12-7/16” 13-7/16” 14-7/16”
17”
19”
B
12-7/16” 13-7/16” 14-7/16”
17”
19”
NOTE:
If possible, it is recommended that the chimney be
located in such a manner as to not cut the ceiling joist. For
the 8TG chimney, design and testing allows the clearance to
combustibles to be 1½ inches through the ceiling joist (using
the 8TGCSP) and through the roof joists. The chimney can be
centered between joists on 16 inch centers in these areas.
3. As shown in
FIG. 2
, insert the Ceiling Support (TGCSP)
from below until the flanged edges are firmly against the
ceiling drywall. Secure into framing with eight (8) 8-penny
nails inserted through the sides of the ceiling support. If
the TGCSP was installed during construction and drywall
now covers the flanged edges, install Metal-Fab’s ceiling
support trim kit (TGCST), as shown in
FIG. 3
.
4. Single wall or double wall connector pipe may now be
installed between the appliance and the ceiling support.
(See
FIG 2
.)
If the area above the ceiling is an attic, go to step 7.
5. Proceed to the next ceiling.
If Metal-Fab Elbows are to
be used because the chimney is to be offset, refer to
“Installation of Elbows” section.
Directly above the
Center of the flue in the ceiling support, mark the ceiling. A
plumb bob is normally used to find the center. Cut an
opening in the ceiling using
FIG. 1
and
Table 1
.
6. Install Temp Guard chimney sections starting at the TGCSP.
Secure the sections by pushing together and twisting until
stop-locked (See
FIG. 3a
). Additional chimney sections
may be added to maximum height of 60 feet. At
each additional ceiling, a firestop (TGFSA) is required.
Insert the TGFSA into the joist area prepared in step 5.
Continue this process for each floor level until the area
above the attic.
NOTE: When the chimney extends between floors, which
can be occupied, the chimney must be enclosed to
prevent contact. As previously noted, 1-1/2” clearance
to combustibles for 6”- 8” diameters and 2” clearance to
combustibles for 10” to 12” diameters is to be maintained,
except within the joist area controlled by the TGCSP.
7. The first chimney section through the joist area into attic is
to be approximately two (2) feet. If the pipe sections in the
attic are not enclosed, an insulation shield (TGIS) must be
installed. Lower insulation shield (TGIS) over TG pipe until
the flange is resting on the joist. Secure the TGIS in place
by nailing the flange to the joist. See
FIG. 4
.
If the section
within the attic area is to be chase enclosed,
the TGIS is
not required.
8. Continue the chimney to the roof. See “Flashing Installation”
and “Termination” sections.
L944 FIG03A
B
A
FIG. 1
Framing lumber of
equal size to the joist should be used.
L944 FIG02
PROPER CLEARANCE TO
COMBUSTIBLES WITHIN JOIST
AREA CONTROLLED BY TGCSP
CHIMNEY PIPE
(CAT. NO. TG)
CEILING DRYWALL
FLANGED EDGE
SINGLE OR
DOUBLE WALL
CONNECTOR PIPE
ATTACH TO
TGCSP WITH
SCREWS
CEILING
SUPPORT
(CAT. NO. TGCSP)
FIG. 2
L944 FIG03
CEILING
DRYWALL
FLANGE
COVERED
BY DRYWALL
CEILING
SUPPORT TRIM
(CAT. NO. TGCST)
FIG. 3
TWIST LOCK JOINT
FIG. 3a
L944 FIG04
FIG. 4
INSULATION SHIELD
(CAT. NO. TGIS)
NAIL
FIRESTOP
(CAT. NO. TGFSA)

