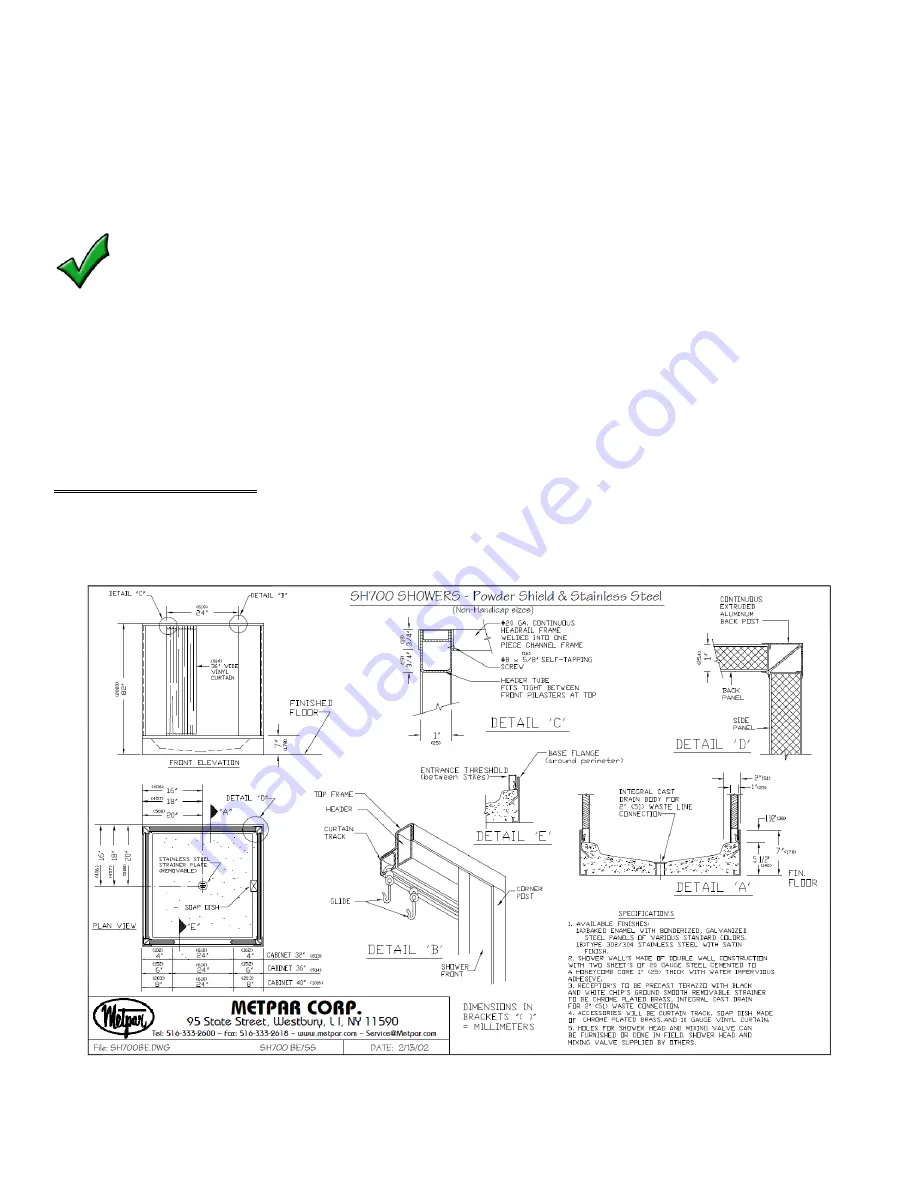
SH700 Installation.docx
Page 3 of 6
7/6/2017
•
Something else to consider… All SH700 shower cabinets are 82” high. If a handicap shower cabinet is
recessed into the floor, then the top will no longer align with top of another shower cabinet next to it.
Furthermore, if there are dressing compartments in front of the shower cabinets, or if there are toilet
partitions next to them, the headrail from these units will not align with the top of the handicap shower
cabinet. If the customer wants to avoid this, then the terrazzo base from the handicap shower cabinet
should be installed on top of the finished floor with a “ramp” to meet the base entrance.
•
To determine the correct position of a square standard size shower base, look at the small inner lock flange
and find two (2) “V” grooves on two sides. Either of these two sides must face the entry to the shower.
Metpar tips…
•
Plan ahead… coordinate all of the materials and hardware for each specific layout. Study your layout
drawings and evaluate any special conditions that may require custom size materials, unique hardware or
special tools.
•
Read all of these instructions carefully and thoroughly. Reading this manual first will better prepare you
for the entire installation.
Step 1 - Preparation -
Review the layout for the shower cabinets on the Metpar shop drawings. Carefully
check that the flange around the perimeter of the base is evenly spread and not crushed from installation. Note
that the smaller inner lock flanges have “V” grooves in them. One of these sides must face the entry to the
shower. Also review these 2 details.









