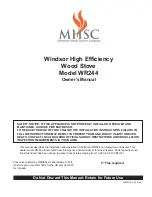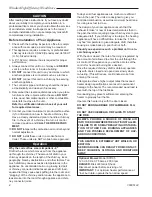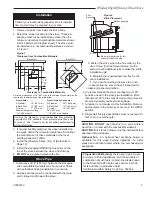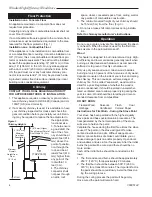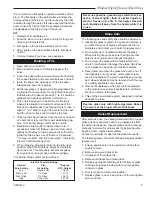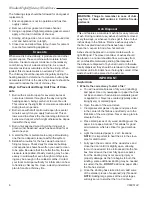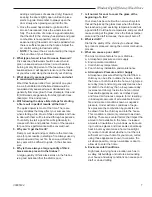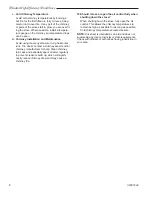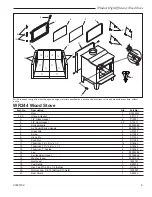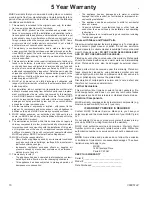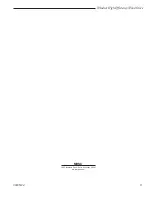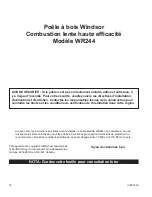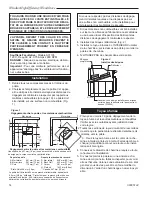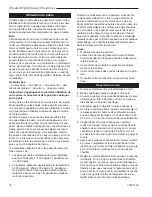
3
Windsor High Efficiency Wood Stove
30005124
installation
8”
8”
8”
*16”
**18”
A
B
D
E
C
F
C
F
ST1005
CDW244
clearances
9/08
Figure 1
Clearance from Combustible Materials
Back Wall
Side W
all
Side W
all
Back Wall
clearance to combustible Materials
A minimum clearance of 18” (457 mm) to the chimney connector may be
required by the authority having jurisdiction.
from Heater
from chimney connector
A. Sidewall
18” (457 mm)
D. Sidewall
25
Z\x
” 9648 mm)
B. Back Wall
15” (381 mm)
E. Back Wall
17
Z\x
” (445 mm)
C. Corner
7” (175 mm)
F. Corner
15” (381 mm)
Minimum height to ceiling
56” (1422 mm)
* 16” (406 mm) US
** 18” (457 mm) Canada
3. If noncombustible materials have been installed on
the walls, obtain the minimum clearances from either
the manufacturer of these materials or the local
building inspector’s office.
4. Install the refractory bricks. (Fig. 2) (Refer also to
Page 10)
5. Install the stovepipe INSIDE the flue collar on the
top of the stove between the stove and chimney.
6.
dO NOt
use a grate to elevate the fire.
Stove pipe
1. A clearance of 18” (457 mm) between the stovepipe
and combustible materials may be required. Check
with authorities having jurisdiction in your area.
2. All pipe sections must be connected with the male
end (crimped end) toward the stove.
Unit must be placed on a noncombustible floor protection
equivalent to 3/8” millboard. Floor protector must have min.
R value of .446. Consult your local building authorities for
further information.
34
#$7BRICKPLACE
2 Full
Bricks
Baffle Assembly
Be sure to install two (2) full
bricks (S16040) in baffle
ST1006
Figure 2
Brick Placement
cautiON: dO NOt
open fire-door to a point where it
would be in contact with the combustible sidewall.
cautiON:
Brick for ash drawer must be installed before
operation of wood heater.
Optional fan
- An optional heat exchange blower is
available for this wood burning appliance. To order
please see the local dealer where you purchased your
apppliance.
Contact your local bulidng inspector prior to installa-
tion. A permit may be required in your area.
1. Remove all parts from inside the stove body.
2. Select the proper location for the stove. These ap-
pliances must not be installed any closer than the
minimum clearance to combustible materials. shown
in Brick pattern (on diagram sheet). The stove must
be installed on a noncombustible surface as shown
in Figure 1.
3. Fasten the stove pipe to the flue collar by the
use of three (3) sheet metal screws. Do the
same at each additional joint to make the entire
installation rigid.
4. Maintain the required diameter flue for the
entire installation.
5. If you are connecting the stove to an old
masonry flue, be sure to have it inspected for
cracks and general condition.
6.It is recommended that no more than two (2) 90°
bends be used in the stove pipe installation. More
than two (2) 90° bends may decrease the amount of
draw and possibly cause smoke spillage.
7. A damper is not required in this installation. Remove
damper plate in the chimney or secure in the OPEN
position.
8. Single wall flue pipe assemblies must not exceed 10
feet (3 m) in overall length.
proposition 65 Warning:
Fuels used in gas, wood-
burning or oil fired appliances, and the products of
combustion of such fuels, contain chemicals known
to the State of California to cause cancer, birth de-
fects and other reproductive harm.
California Health & Safety Code Sec. 25249.6

