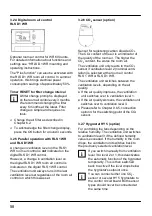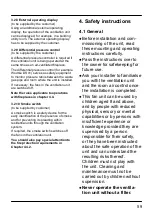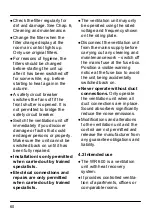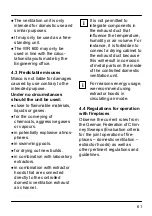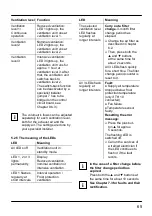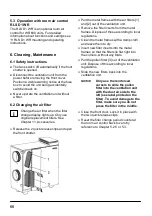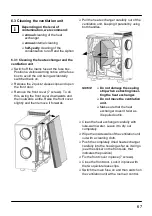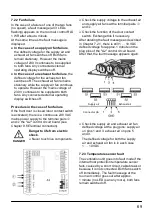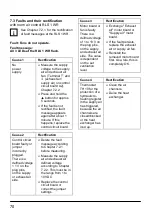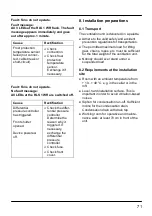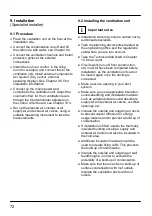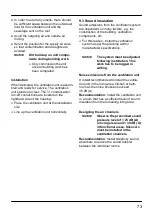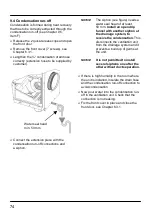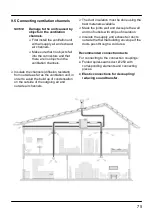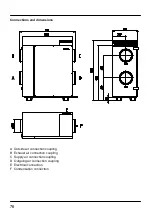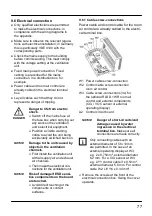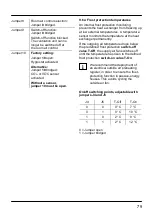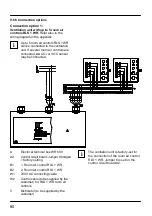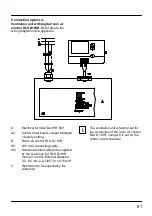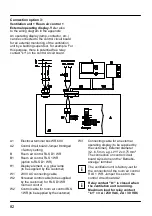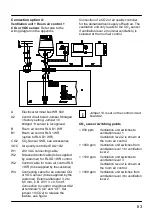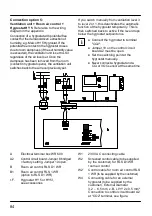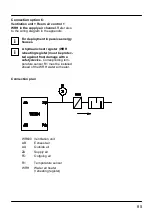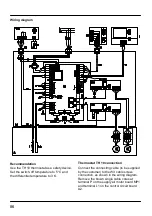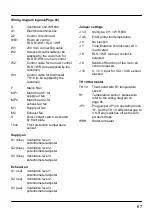
72
9. Installation
(Specialist installer)
9.1 Procedure
Place the ventilation unit on the floor at the
installation site.
Connect the condensation run-off and fill
the siphon up with water, see Chapter 9.4.
Connect the ventilation channels and install
protective grilles at the external
connections.
Install the room air control, in the living
room for example, and connect this to the
ventilation unit. Install external components
as required (CO
2
sensor, external
operating display). See Chapter 9.6.5 for
installation information.
Connect up the mains power and
commission the ventilation unit. Adjust the
volumetric flow for the 3 ventilation levels
through the 6 potentiometer adjusters on
the control circuit board, see Chapter 10.3.
Set up the planned air volumes at all
supply air and exhaust air valves, using a
suitable measuring instrument to take the
measurements.
9.2 Installing the ventilation unit
Important notes
● Installation work may only be carried out by
authorised specialists.
● Take the planning documents prepared by
the engineering office and the regulations
valid where you are into account.
● Take the Technical data listed in Chapter
12 into account.
● On-site work (run-off, floor construction,
etc) must all have been completed before
installation, as the ventilation unit cannot
be moved again once the ducting is
connected.
● Make a service opening in your duct
system.
● Make sure you use appropriate insulation,
sound-absorbing and installation material
such as suitable tubular sound absorbers,
supply air and exhaust air valves, overflow
openings, etc.
● Insulate the outside and outgoing air ducts
to prevent vapour diffusion for energy-
usage reasons and to prevent a build up of
condensation.
● If installation is fitted outside the thermally
insulated building envelope, supply and
exhaust air ducts must also be insulated in
the cold area.
● Additional insulation material should be
used to insulate fixing cuffs. This prevents
the build up of condensation.
● Insulate the outside and outgoing air wall
feedthroughs, in order to exclude the
possibility of a build-up of condensation.
● Make sure that there can be no build-up of
surface condensation with roof outlets.
Insulate the ventilation ducts with roof
outlets.
i
Summary of Contents for aeronom WR 600
Page 6: ...4...
Page 50: ...48 15 Anhang Verdrahtungsplan...
Page 52: ...50...
Page 56: ...54 Exhaust air Supply air Outgoing air Outside air...
Page 100: ...98 15 Appendix Wiring diagram...
Page 102: ...100...
Page 106: ...104 Air sortant Air entrant Air rejet Air ext rieur...

