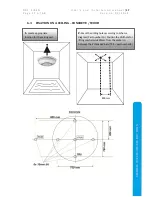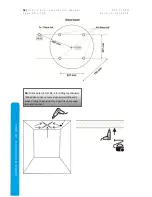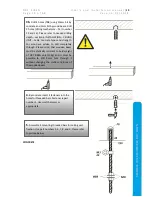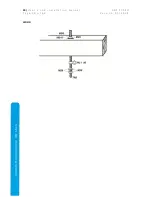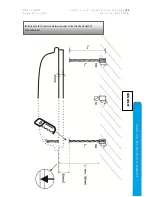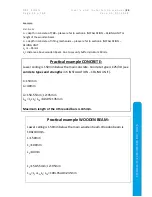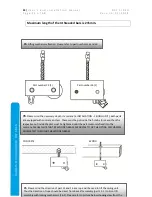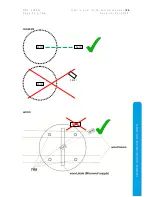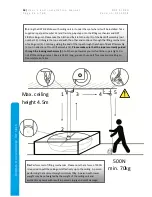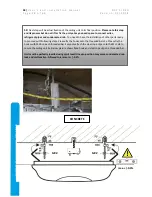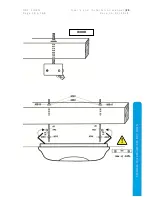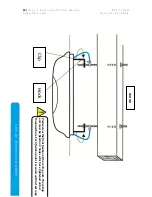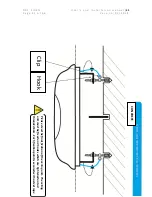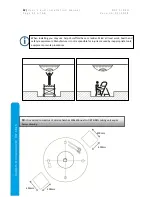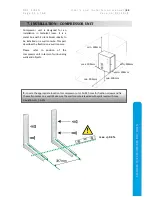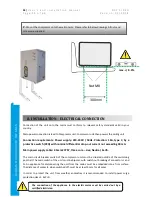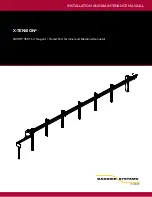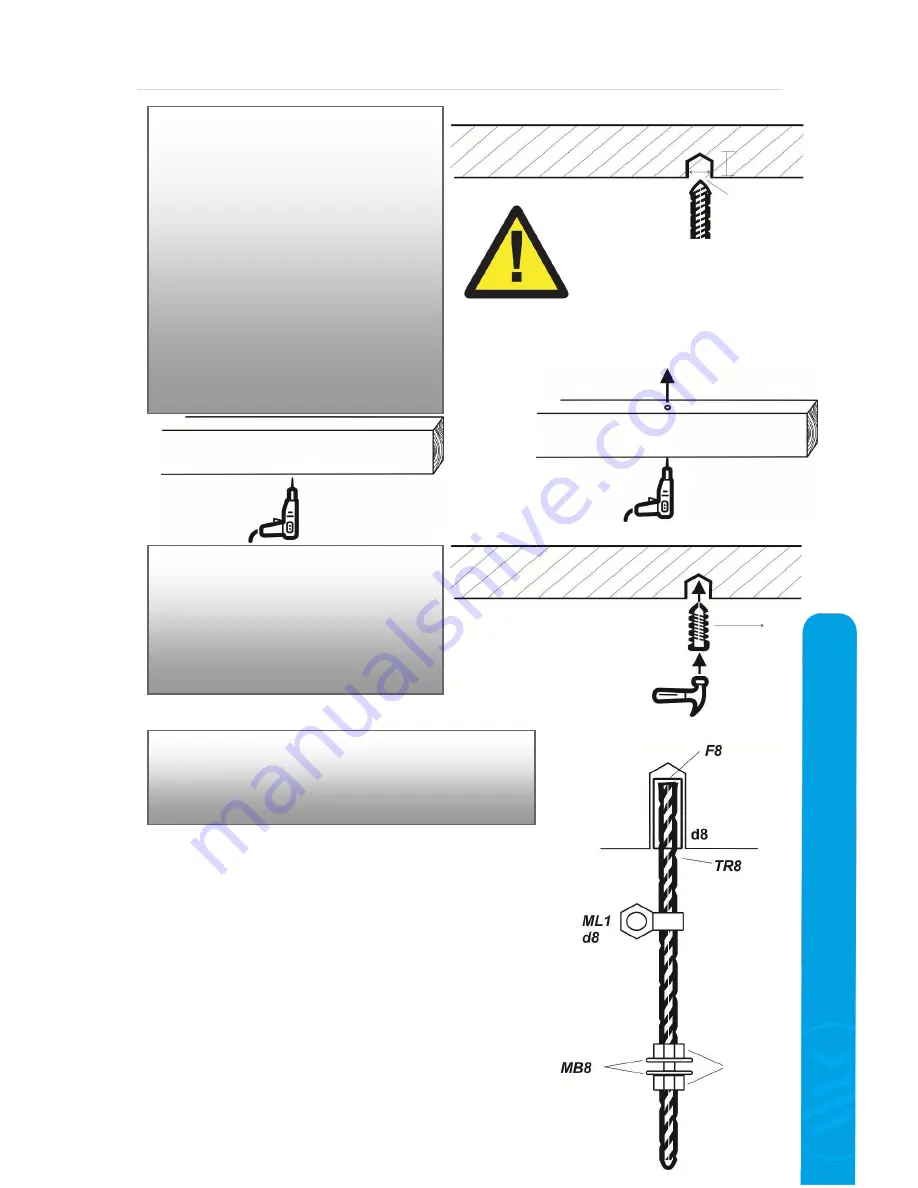
D R Y S I R E N
U s e r ´ s a n d i n s t a l l a t i o n m a n u a l
|
19
P a g e 1 9 o f 6 8
V e r s i o n : 0 1 / 2 0 1 8
SW
IM
M
IN
G
P
O
O
L
D
EH
U
M
ID
IF
IE
R
D
R
Y
S
IR
E
N
CONCRETE
3b.
Drill 4 holes (TR8) using 10mm bit by
concrete and 9mm bit by wood beam. Drill
2 holes (Lifting mechanism – Part number
13 and 16). Please refer to needed drilling
depth – section 6 INSTALLATION – CEILING
UNIT – table Concrete types and strength.
For wood we advise to drill completely
through. Please mind that wooden beam
must be statically resistant to hold weight
of DRY SIREN unit (53kg) and it must be
possible to drill 9mm hole through it
without changing the static conditions of
the wooden beam
4.
By concrete insert 4 fasteners into the
holes for threaded bars. Fastener is part
number 5. Use small hammer or
appropriate.
5.
Assemble 4 mounting threaded bars for ceiling unit
fixation. Use part numbers 5, 6, 7, 8, and 9. Please refer
to picture below.
MX
8













