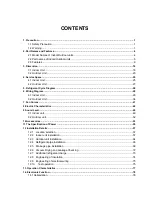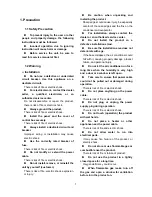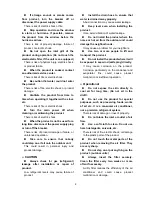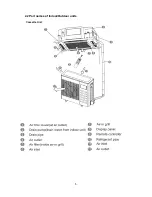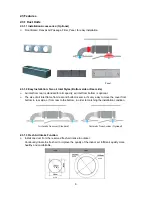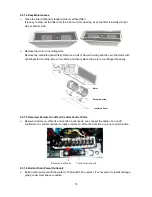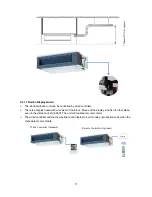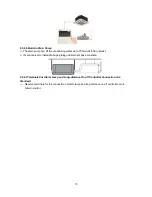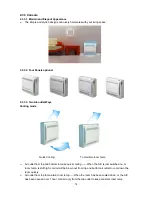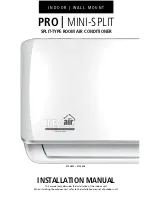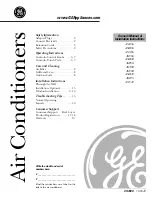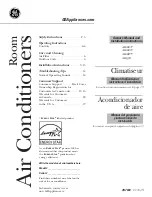
CONTENTS
1. Precaution ..................................................................................................................................................... 1
1.1 Safety Precaution .......................................................................................................................... 1
1.2 Warning .......................................................................................................................................... 1
2. Part Names and Features ............................................................................................................................ 4
2.1 Model Names of Indoor/Outdoor units .......................................................................................... 4
2.2 Part names of Indoor/Outdoor units .............................................................................................. 5
2.3 Features ......................................................................................................................................... 9
3. Dimension ................................................................................................................................................... 18
3.1 Indoor Unit ................................................................................................................................... 18
3.2 Outdoor Unit ................................................................................................................................ 23
4. Service Space ............................................................................................................................................. 25
4.1 Indoor Unit ................................................................................................................................... 25
4.2 Outdoor Unit ................................................................................................................................ 27
5. Refrigerant Cycle Diagram ........................................................................................................................ 28
6. Wiring Diagram ........................................................................................................................................... 29
6.1 Indoor Unit ................................................................................................................................... 29
6.2 Outdoor Unit ................................................................................................................................ 34
7. Fan Curves .................................................................................................................................................. 41
8 Electric Characteristics .............................................................................................................................. 48
9 Sound Level ................................................................................................................................................. 49
9.1 Indoor unit .................................................................................................................................... 49
9.2 Outdoor unit ................................................................................................................................. 52
10 Accessories ............................................................................................................................................... 53
11 The Specification of Power ...................................................................................................................... 55
12 Installation Details .................................................................................................................................... 57
12.1
Location selection ................................................................................................................... 57
12.2
Indoor unit installation ............................................................................................................. 57
12.3
Outdoor unit installation .......................................................................................................... 64
12.4
Refrigerant pipe installation .................................................................................................... 65
12.5
Drainage pipe installation ....................................................................................................... 69
12.6
Vacuum Drying and Leakage Checking ................................................................................. 72
12.7
Additional refrigerant charge .................................................................................................. 73
12.8
Engineering of insulation ........................................................................................................ 74
12.9
Engineering of electrical wiring ............................................................................................... 75
12.10
Test operation ...................................................................................................................... 75
13. Operation Characteristics ....................................................................................................................... 77
14. Electronic Function .................................................................................................................................. 78
14.1 Abbreviation ............................................................................................................................... 78
Summary of Contents for MCHSU-09PHH2
Page 7: ...5 2 2 Part names of Indoor Outdoor units Cassette Unit...
Page 8: ...6 Duct Units...
Page 9: ...7 Console...
Page 10: ...8 Ceiling floor Units...
Page 28: ...26 Console Unit Ceiling floor Units 39 37 39 37in 3 94in 39 37in 1 38in...
Page 32: ...30 MEHSU 09CHN2 MEHSU 12CHN2 MEHSU 36CSC2 MEHSU 48CSC2...
Page 33: ...31 MEHSU 36CSD2 MEHSU 48CSD2...
Page 34: ...32 MEHSU 18CHF2 MEHSU 24CHF2 MEHSU 36CSF2...
Page 35: ...33 MEHSU 48CSF2 MEHSU 36CSF2 MEHSU 48CSF2...
Page 36: ...34 6 2 Outdoor Unit MCHSU 09PHH2 MCHSU 12PHH2 MCHSU 18PHH2...
Page 37: ...35 MCHSU 24PHH2...
Page 38: ...36 MCHSU 36CSH2...
Page 41: ...39 For MCHSU 48CSH2...
Page 44: ...42 MEHSU 09CHD2 Code 0 Code 1 Code 2 Code 3 Code 4...
Page 45: ...43 MEHSU 12CHD2 Code 0 Code 1 Code 2 Code 3 Code 4...
Page 46: ...44 MEHSU 18CHD2 Code 0 Code 1 Code 2 Code 3 Code 4...
Page 47: ...45 MEHSU 24CHD2 Code 0 Code 1 Code 2 Code 3 Code 4...
Page 48: ...46 MEHSU 36CSD2 Code 0 Code 1 Code 2 Code 3 Code 4...
Page 49: ...47 MEHSU 48CSD2 Code 0 Code 1 Code 2 Code 3 Code 4...
Page 58: ...56 12 Field Wiring 36K 48K...

