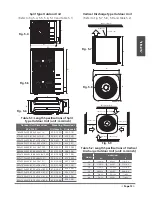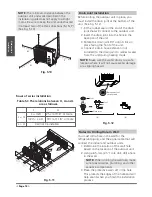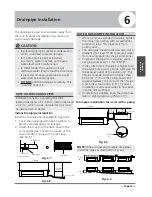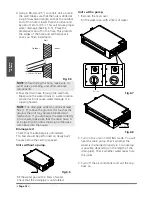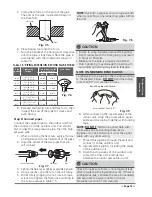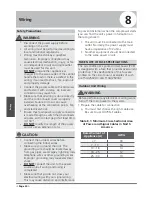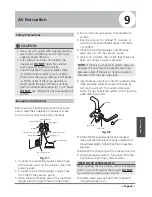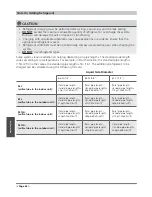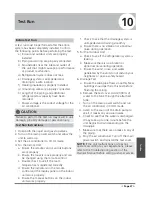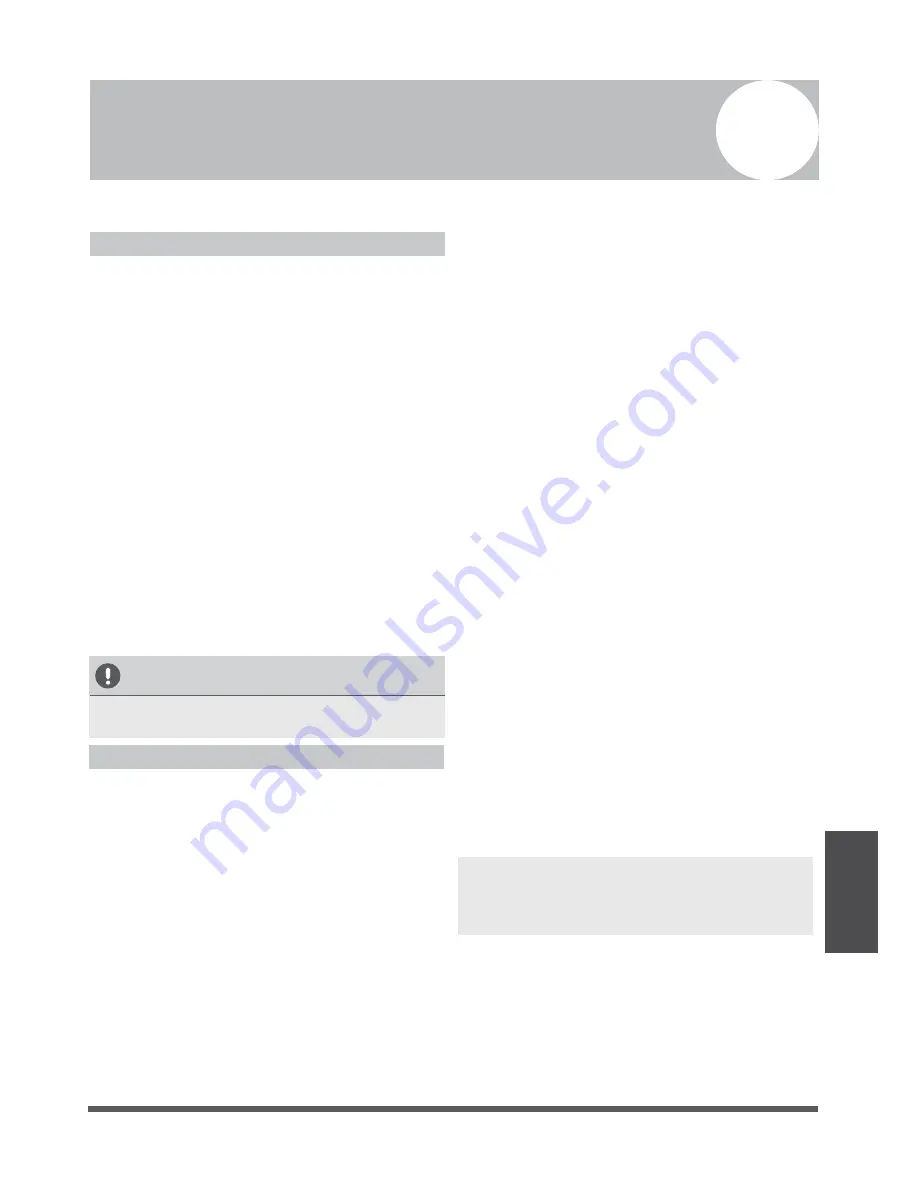
Page 27
Test Run
Before Test Run
A test run must be performed after the entire
system has been completely installed. Confirm
the following points before performing the test:
a) Indoor and outdoor units are properly
installed.
b) Piping and wiring are properly connected.
c) No obstacles near the inlet and outlet of
the unit that might cause poor performance
or product malfunction.
d) Refrigeration system does not leak.
e) Drainage system is unimpeded and
draining to a safe location.
f) Heating insulation is properly installed.
g) Grounding wires are properly connected.
h) Length of the piping and additional
refrigerant stow capacity have been
recorded.
i) Power voltage is the correct voltage for the
air conditioner.
CAUTION
Failure to perform the test run may result in unit
damage, property damage or personal injury.
Test Run Instructions
1.
Open both the liquid and gas stop valves.
2.
Turn on the main power switch and allow the
unit to warm up.
3.
Set the air conditioner to COOL mode.
4.
For the Indoor Unit
a. Ensure the remote control and its buttons
work properly.
b.
Ensure the louvers move properly and can
be changed using the remote control.
c.
Double check to see if the room
temperature is registered correctly.
d.
Ensure the indicators on the remote
control and the display panel on the indoor
unit work properly.
e.
Ensure the manual buttons on the indoor
unit works properly.
f.
Check to see that the drainage system is
unimpeded and draining smoothly.
g. Ensure there is no vibration or abnormal
noise during operation.
5.
For the Outdoor Unit
a.
Check to see if the refrigeration system is
leaking.
b.
Make sure there is no vibration or
abnormal noise during operation.
c.
Ensure the wind, noise, and water
generated by the unit do not disturb your
neighbors or pose a safety hazard.
6.
Drainage Test
a.
Ensure the drainpipe flows smoothly. New
buildings should perform this test before
finishing the ceiling.
b.
Remove the test cover. Add 2,000ml of
water to the tank through the attached
tube.
c.
Turn on the main power switch and run
the air conditioner in COOL mode.
d.
Listen to the sound of the drain pump to
see if it makes any unusual noises.
e.
Check to see that the water is discharged.
It may take up to one minute before the
unit begins to drain depending on the
drainpipe.
f.
Make sure that there are no leaks in any of
the piping.
g.
Stop the air conditioner. Turn off the main
power switch and reinstall the test cover.
NOTE:
If the unit malfunctions or does not
operate according to your expectations, please
refer to the Troubleshooting section of the
Owner’s Manual before calling customer service.
Test Run
10
Summary of Contents for MEHSU-12CHD2
Page 30: ...Test Run Page 30...

