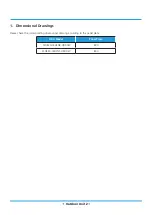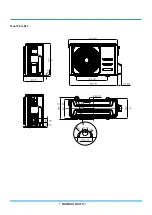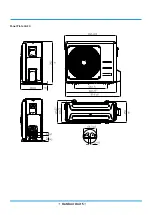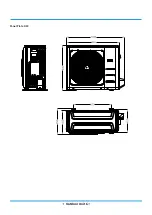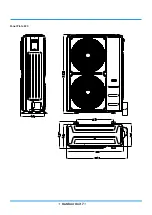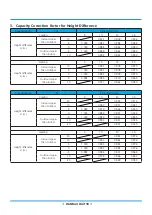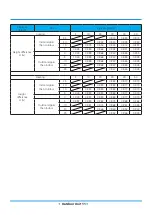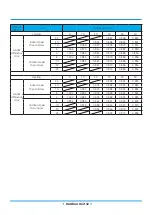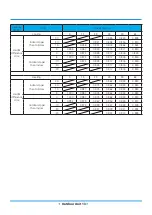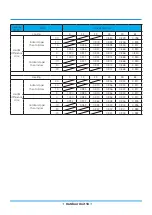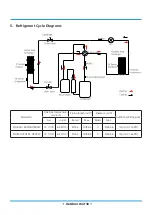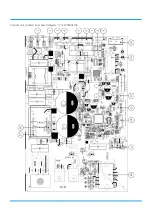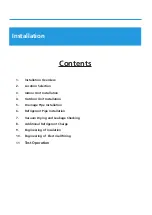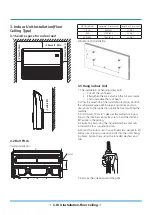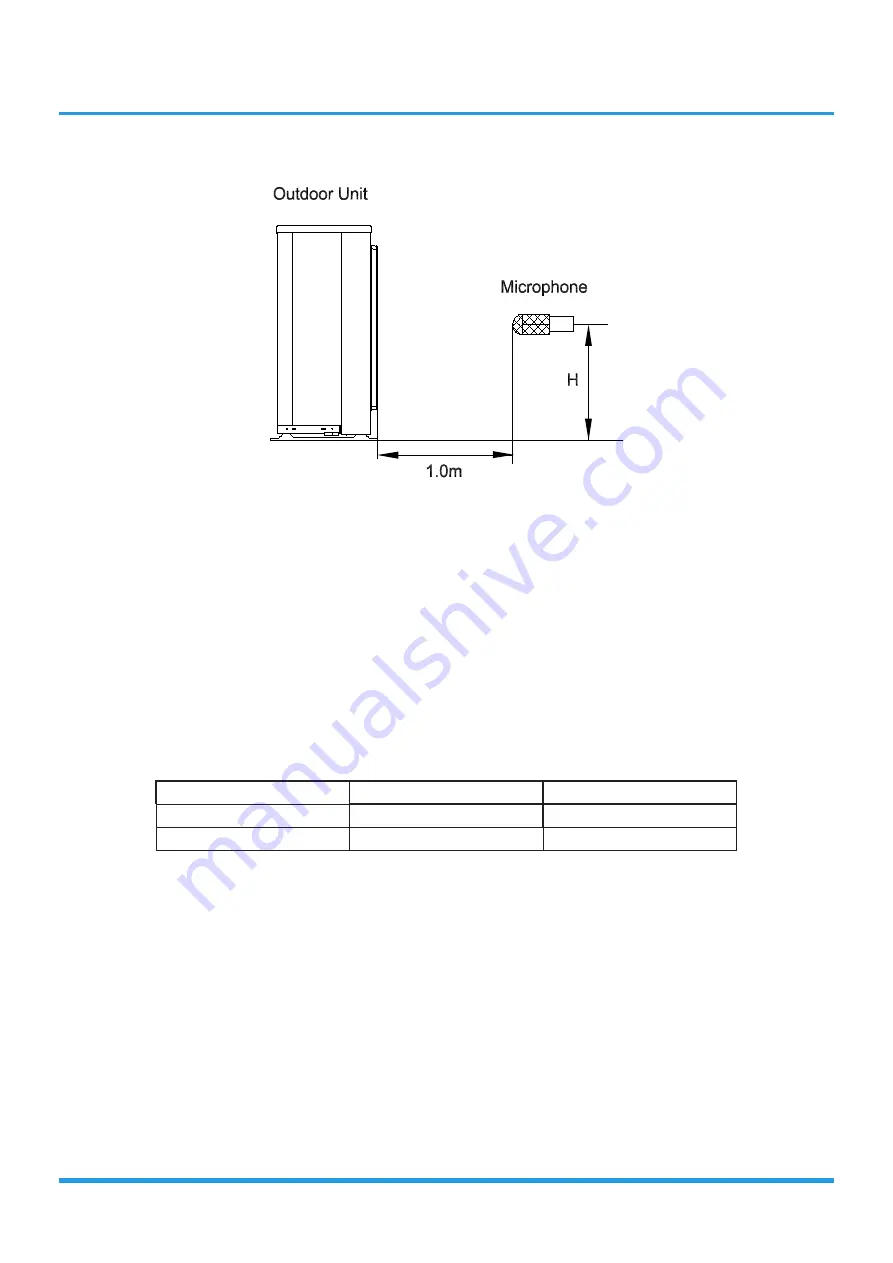
Outdoor Unit 16
4. Noise Criterion Curves
Note: H= 0.5 × height of outdoor unit
Notes:
-
Sound measured at 1.0m away from the center of the unit.
-Data is valid at free field condition
-Data is valid at nominal operation condition
-Reference acoustic pressure OdB=20µPa
-Sound level will vary depending on arrange off actors such as the construction (acoustic absorption coefficient) of particular
room in which the equipment is installed.
-The operating conditions are assumed to be standard.
Model
Sound Power dB(A)
Noise level dB(A)
MOB30-18HFN8-QRD0W
63
56
MOB30-18HFN1-QRD0W
64
55.5
Summary of Contents for MUEU-18HRFNX-QRD0W
Page 1: ...LIGHT COMMERCIAL INVERTER SERIES SM_LC GA _R410A_R32_3D INV_EU_NA_1811 SERVICE MANUAL...
Page 2: ......
Page 5: ......
Page 6: ...Contents 1 Precautions 2 2 Information servicing For flammable materials 3 Safety Precautions...
Page 12: ...Contents 1 Model Reference 2 2 External Appearance 3 Model Reference...
Page 15: ...Model Reference 4 2 2 Outdoor Unit Outdoor Unit...
Page 19: ...IDU Compact Cassette 4 2 Dimensional Drawings...
Page 21: ...IDU Compact Cassette 6 4 Service Place...
Page 44: ...Outdoor Unit 3 Panel Plate B30...
Page 45: ...Outdoor Unit 4 Panel Plate BA30...
Page 46: ...Outdoor Unit 5 Panel Plate CA30...
Page 47: ...Outdoor Unit 6 Panel Plate D30...
Page 48: ...Outdoor Unit 7 Panel Plate E30...
Page 49: ...Outdoor Unit 8 Panel Plate 590...
Page 50: ...Outdoor Unit 9 2 Service Place...
Page 62: ...Outdoor unit printed circuit board diagram 17122000002718...

