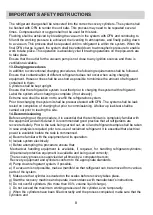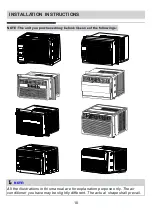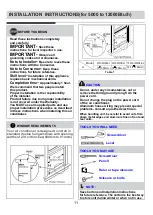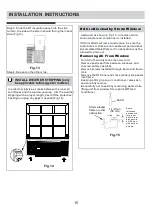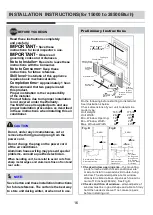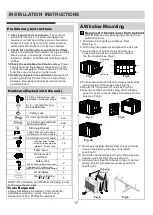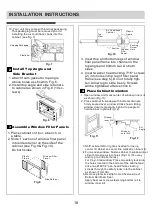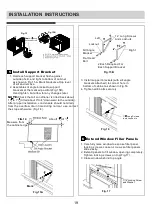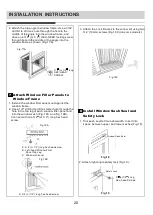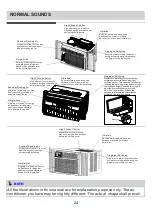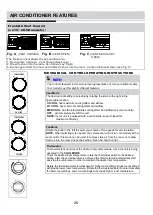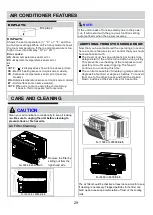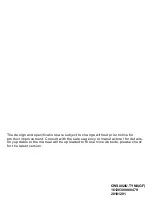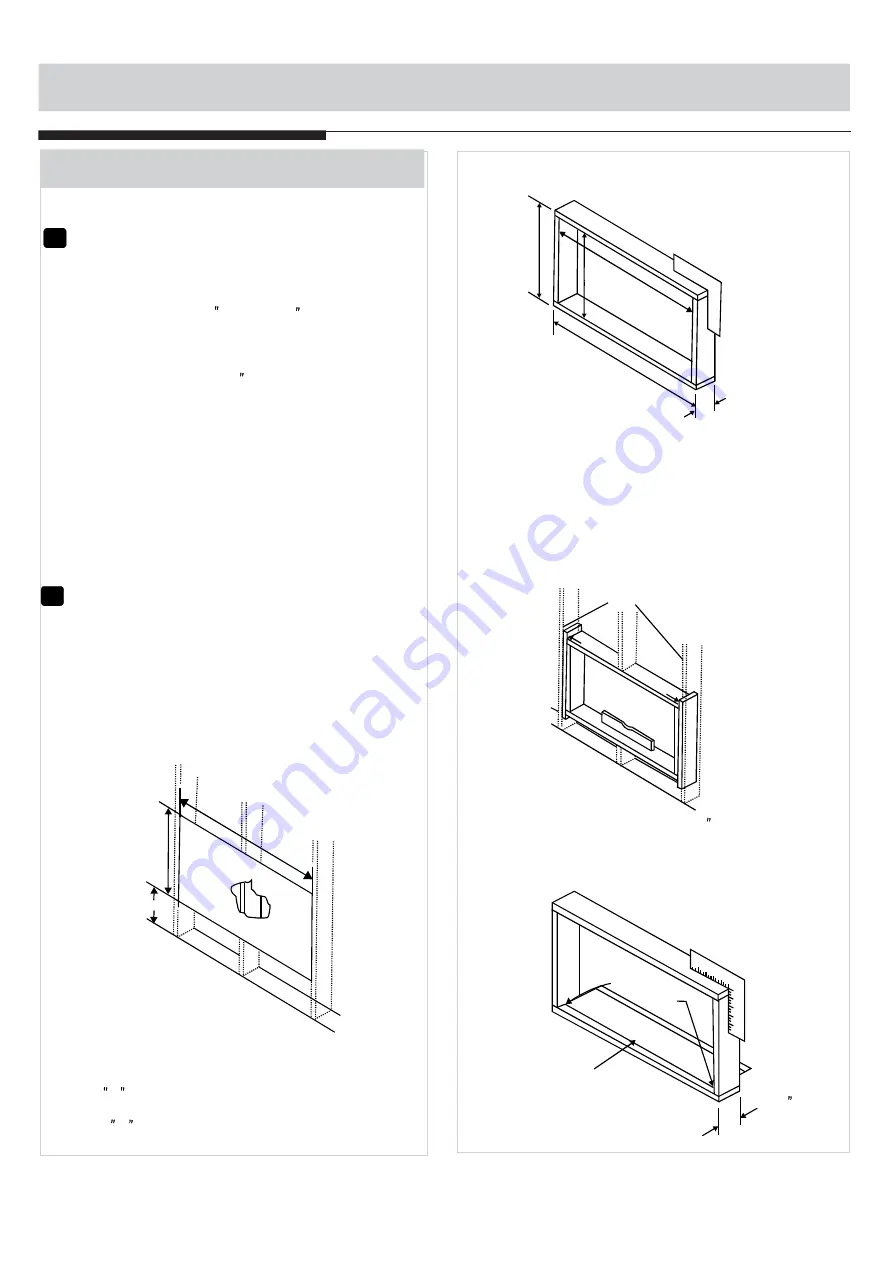
22
INSTALLATION INSTRUCTIONS
NAIL SPACERS
TO STUDS
LEVEL
Fig.3
NOTE:
If wall thickness is 8-1/2 or more, add
aluminum flashing over bottom of frame opening
to assure no water can enter area between inner
and outer wall.
Caulks
Required
Aluminum Flashing
Over Bottom Of Frame
Over
8-1/2
Fig.4
4. Build a wooden frame with the INSIDE dimen-
sions of your model listed above. (Remember to
measure twice). Frame depth should be the
same as wall thickness. Fill in the space from
the opening to the studs with wood spacers,
as shown.
5. Nail frame to spacers to spacers with front
flush with drywall.
Inside Frame Height: 18-7/8"(47.9cm) or18" (45.7cm)
Inside Frame Width: 26-3/4"(67.9cm) or 23-7/8"(60.6cm)
Fg.2
Frame
Height
Inside
Frame
Y
Inside
Width
Up to 8-1/2"
B.Thru-The-Wall Installation
1
Select Wall Location
The air conditioner has a slide-out chassis, so
that it can be installed through an outside wall
as specified below:
Max. Wall thickness: 12 or 10
Side louvers must never be blocked.
All parts needed for Thru-The-Wall Install-
ation are provided, except a wood frame, shims,
and 10 wood screws(#10-1 long minimum).
Select a wall surface that:
1. does not support major structural loads such
as the frame construction at ends of windows,
and under truss-bearing points, etc.
IMPORTANT:
NOTE:
NOTE: Consult local building codes prior to
installation or a qualified carpenter.
2
Prepare Wall
1. Prepare wall in frame construction (including
brick and stucco veneer). Working from inside
the room, find wall stud nearest the center of
area where air conditioner will be installed
(by sounding wall or by magnetically finding
nails).
2. Cut or knock out a hole on each side of center stud.
3. Measure between inside edges of every other
stud as shown in Fig.1.
Fig.1
3-3/8" MIN
(8.6 cm)
Carefully measure and cut an opening with the
following dimensions depending on your model.
See Fig.1 and Fig.2.
WIDTH X = inside model width plus twice the
thickness of framing material used.
HEIGHT Y = inside model height plus twice the
thickness of framing material used.
2. does not have plumbing or wiring inside.
3. is near existing electrical outlets or where
another outlet can be installed.
4. is not blocked to the area to be cooled.
5. allows unblocked airflow from rear sides and
end(outside) of installed air conditioner.
Summary of Contents for MW06DRWBA1RCM
Page 1: ...210 285 80g...

