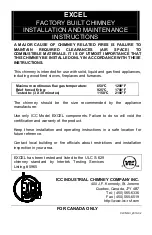
NORTHERN LIGHTS
COLLECTION
Cantwell Fireplace
198-1712
Kodiak Firepit
198-1714
Sitka Bench
198-1751
Fjord Fountain
198-1755
PRAIRIE COLLECTION
Hearthstone Fireplace
198-1763
Plateau Bar
198-1765
Echelon Planter
198-1764
Courting Bench
198-1766
CLEARWATER COLLECTION
Alpine Fireplace
198-1701, 1703, 1705
Nordic Bar
198-1736
Cascade Fountain
with Brighton Pillars
198-1761
LAKESHORE COLLECTION
Stockton Firepit
198-1127
Seawall Bench
198-1126, 1128
Starboard Column
198-1129
Saxon Waterwall
198-1131
Poseidon’s Point
198-1130
Portside Pillar
198-1120
STAIR COLLECTION
Four Stair
Set
198-1804
Three Stair Set
198-1803
Two Stair Set
198-1802
www.midwestmanufacturing.com
OUTDOOR LIVING KITS
Check out these Outdoor Living Kits and
many more ways to create your own
landscaped paradise by visiting:



























