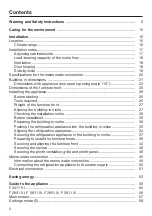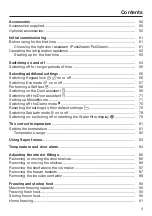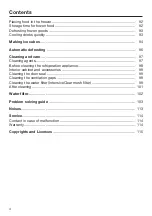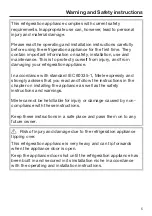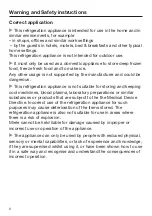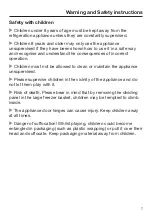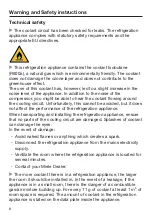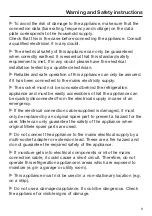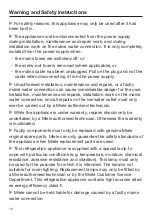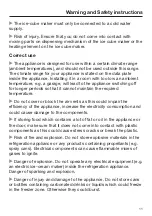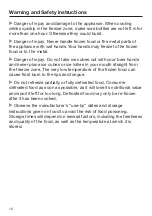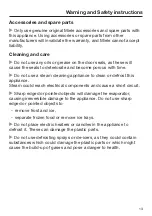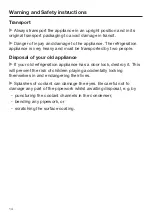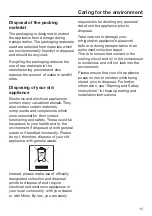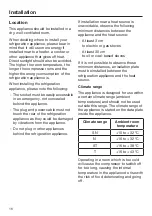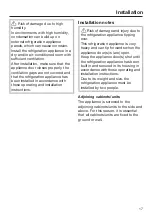
Contents
2
Warning and Safety instructions
......................................................................
.............................................................................. 15
Adjoining cabinets/units ................................................................................. 17
Load-bearing capacity of the niche floor ....................................................... 18
Ventilation ....................................................................................................... 18
Door hinging ................................................................................................... 18
Side-by-side ................................................................................................... 19
Specifications for the mains water connection ................................................... 20
Building-in dimensions ....................................................................................... 21
Dimensions with appliance door open (opening angle 115°)......................... 23
Dimensions of the furniture front......................................................................... 25
Installing the appliance........................................................................................ 26
Before starting ............................................................................................... 26
Tools required................................................................................................. 26
Weight of the furniture front ........................................................................... 27
Aligning the building-in niche ......................................................................... 27
Checking the installation niche ...................................................................... 28
Before installation........................................................................................... 29
Preparing the building-in niche ...................................................................... 30
Pushing the refrigeration appliance into the building-in niche ....................... 33
Aligning the refrigeration appliance................................................................ 34
Securing the refrigeration appliance in the building-in niche ......................... 37
Preparing to install the furniture fronts ........................................................... 39
Securing and aligning the furniture front ........................................................ 42
Securing the covers ....................................................................................... 46
Securing the plinth ventilation grille and plinth panel..................................... 48
Information about the mains water connection.............................................. 49
Connecting the refrigeration appliance to the water supply .......................... 50
...................................................................................... 55
F 2411 Vi ............................................................................................................. 55
F 2801 Vi, F 2811 Vi, F 2901 Vi, F 2911 Vi .......................................................... 56
Main screen ......................................................................................................... 57
Settings mode
................................................................................................ 58
Summary of Contents for F 2411 Vi
Page 22: ...Installation INSTALLATION 22 30 mm 22 mm 262 mm 102 mm 102 mm 85 mm Side view ...
Page 116: ......
Page 117: ......
Page 118: ......
Page 120: ...M Nr 11 633 570 00 en AE SA F 2411 Vi F 2801 Vi F 2811 Vi F 2901 Vi F 2911 Vi ...


