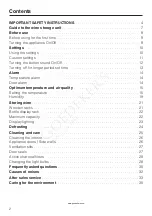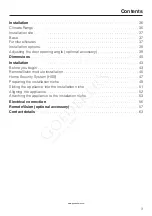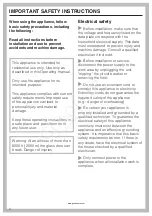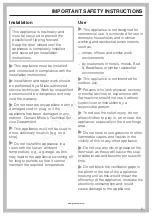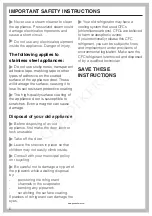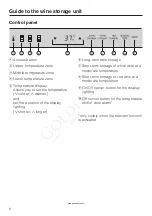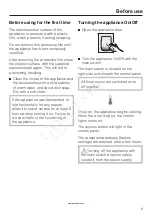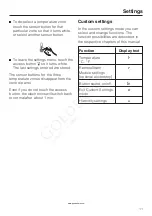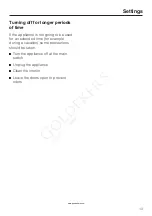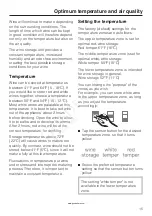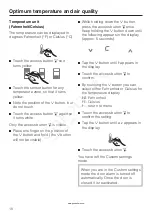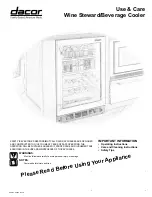
Installation
. . . . . . . . . . . . . . . . . . . . . . . . . . . . . . . . . . . . . . . . . . . . . . . . . . . . . . 36
Climate Range . . . . . . . . . . . . . . . . . . . . . . . . . . . . . . . . . . . . . . . . . . . . . . . . . . . . 36
Installation site . . . . . . . . . . . . . . . . . . . . . . . . . . . . . . . . . . . . . . . . . . . . . . . . . . . . 37
Base . . . . . . . . . . . . . . . . . . . . . . . . . . . . . . . . . . . . . . . . . . . . . . . . . . . . . . . . . . . . 37
Furniture/fixtures . . . . . . . . . . . . . . . . . . . . . . . . . . . . . . . . . . . . . . . . . . . . . . . . . . 37
Installation options . . . . . . . . . . . . . . . . . . . . . . . . . . . . . . . . . . . . . . . . . . . . . . . . . 38
Adjusting the door opening angle (optional accessory) . . . . . . . . . . . . . . . . . . . . 39
Dimensions
. . . . . . . . . . . . . . . . . . . . . . . . . . . . . . . . . . . . . . . . . . . . . . . . . . . . . . 40
Installation
. . . . . . . . . . . . . . . . . . . . . . . . . . . . . . . . . . . . . . . . . . . . . . . . . . . . . . 43
Before you begin . . . . . . . . . . . . . . . . . . . . . . . . . . . . . . . . . . . . . . . . . . . . . . . . . . 43
RemoteVision module installation . . . . . . . . . . . . . . . . . . . . . . . . . . . . . . . . . . . . . 45
Home Security System (HSS) . . . . . . . . . . . . . . . . . . . . . . . . . . . . . . . . . . . . . . . . 47
Preparing the installation niche . . . . . . . . . . . . . . . . . . . . . . . . . . . . . . . . . . . . . . . 48
Sliding the appliance into the installation niche . . . . . . . . . . . . . . . . . . . . . . . . . . 51
Aligning the appliance . . . . . . . . . . . . . . . . . . . . . . . . . . . . . . . . . . . . . . . . . . . . . . 52
Attaching the appliance to the installation niche . . . . . . . . . . . . . . . . . . . . . . . . . . 53
Electrical connection
. . . . . . . . . . . . . . . . . . . . . . . . . . . . . . . . . . . . . . . . . . . . . . 56
RemoteVision (optional accessory)
. . . . . . . . . . . . . . . . . . . . . . . . . . . . . . . . . . 57
Contact details
. . . . . . . . . . . . . . . . . . . . . . . . . . . . . . . . . . . . . . . . . . . . . . . . . . 63
Contents
3
www.goedekers.com
Summary of Contents for KWT 16
Page 40: ...Door dimensions open min 90 A KWT 16X3 SF 26 5 8 677 mm Dimensions 40 www goedekers com ...
Page 41: ...Niche dimensions A B KWT 16x3 SF 24 622 2 mm 24 610 mm Dimensions 41 www goedekers com ...
Page 60: ...60 www goedekers com ...
Page 61: ...61 www goedekers com ...
Page 62: ...62 www goedekers com ...
Page 63: ...63 www goedekers com ...
Page 64: ...M Nr 09 920 900 00 en US CA KWT 1603 SF KWT 1613 SF www goedekers com ...


