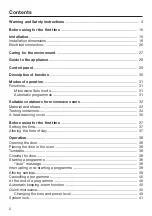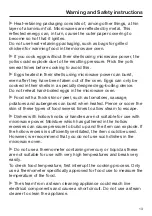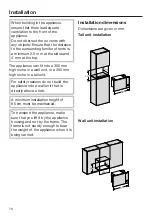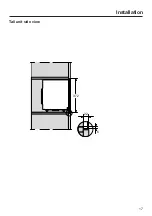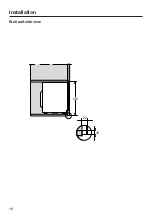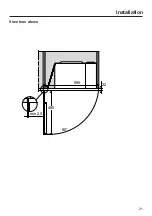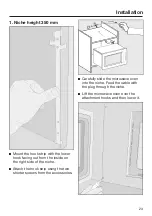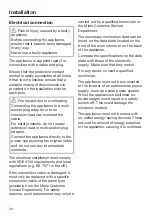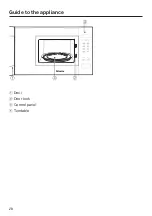
Installation
16
When building in the appliance,
ensure that there is adequate
ventilation to the front of the
appliance.
Do not obstruct the air vents with
any objects! Ensure that the distance
to the surrounding furniture fronts is
a minimum 2.5 mm at the sides and
4 mm at the top.
The appliance can fit into a 350 mm
high niche in a wall unit, or a 360 mm
high niche in a tall unit.
For safety reasons do not build the
appliance into a wall unit that is
directly above a hob.
A minimum installation height of
85 cm must be maintained.
To transport the appliance, make
sure that you lift it by the appliance
housing and not by the frame. The
frame is not sturdy enough to bear
the weight of the appliance when it is
being carried.
Installation dimensions
Dimensions are given in mm.
Tall unit installation
595
360
562
>310
_
+6
+2
Wall unit installation
562
350
+6
+2
_
>310
595
Summary of Contents for M 2230 SC
Page 17: ...Installation 17 Tall unit side view 372 6 22 ...
Page 18: ...Installation 18 Wall unit side view 372 16 22 ...
Page 21: ...Installation 21 View from above 90 22 480 595 min 2 5 ...
Page 28: ...Guide to the appliance 28 a Door b Door lock c Control panel d Turntable ...
Page 64: ......
Page 65: ......
Page 66: ......

