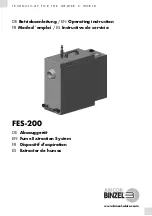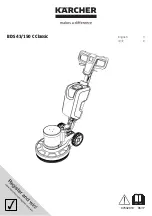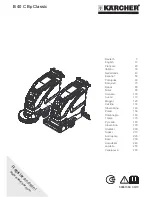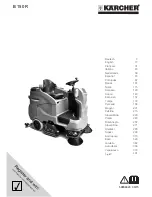
Installation
27
c
Maximum building-in depth of the CombiSet:
CS 1222 (induction cooktop):
73 mm
(see
e
)
CS 1327 (TepanYaki):
78 mm
d
To ensure sufficient ventilation, a minimum safety distance is required between
the underside of an induction cooktop and an oven, interim shelf or a drawer
below it.
Safety distance to an oven or interim shelf:
15 mm
Safety distance to the bottom of a drawer:
75 mm
e
In order to be able to remove the moisture collection tray, a minimum distance
is required between the underside of the downdraft extractor and an oven,
interim shelf or a drawer.
f
A cabinet wall or partition wall is required to secure the fan.
g
When positioning built-in appliances or partition walls, ensure the latches on
the moisture collection tray are able to be opened.
h
If a partition wall is to be installed, a ventilation gap at the front and space for
the mains connection cable at the rear are recommended.
Safety distance above to easily combustible materials (e.g. rack):
For details of the minimum overhead safety distance above the downdraft
extractor, refer to the operating and installation instructions for the CombiSets
used with the downdraft extractor. If the two CombiSets installed with the
downdraft extractor have different safety distances, select the greater of the two
safety distances.
More detailed information about the dimensions of the CombiSet can be found in
the relevant operating and installation instructions.
Summary of Contents for ProLine CSDA 1010
Page 14: ...Guide to the appliance 14 ...
Page 15: ...Guide to the appliance 15 Further building in examples ...
Page 24: ...Installation 24 Appliance dimensions ...
Page 40: ......
Page 41: ......
Page 42: ......
Page 44: ...M Nr 10 454 340 01 en AU NZ CSDA 1000 CSDA 1010 CSDA 1020 ...













































