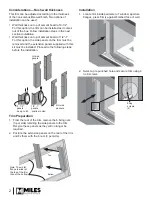
4005356-01
(1550LFBv2, 1550LFPv2, 1550LFZv2)
L1 S
ERIES
© Copyright Miles Industries Ltd., 2015.
1550v2 Linear 3-1/2” Surround Kit
Installation Instructions
Approved for use with
Valor Models 1500 and 1600 Heaters ONLY
The 1550v2 Linear 3-1/2” Surround Kit is designed to be
used on the Linear L1 1500 and Linear L1 2-sided 1600
Valor heaters.
The application of this kit does not affect the venting
capabilities or method of preparation of the heater as
described in the heater installation manual.
This trim fi ts fl at against the cement board with the ability
to tuck additional non-combustible materials up to 1/2
inch thickness behind the trim.
Replacing the side panels on the trim allow non-
combustible material thickness to be increased to 1 inch.
Overview
(Fireplace engines sold separately)
Trim size
Non-combustible
cement board
Barrier screen
LH Trim panel
RH Trim panel
LH Side door
RH Side
door
Trim
Plinth
21-1/4” (540 mm)
46-3/16” (1173 mm)
Thickness
1-3/8” (35 mm)
HOT GLASS
WILL
CAUSE BURNS.
DO NOT TOUCH
GLASS
UNTIL COOLED.
NEVER
ALLOW CHILDREN
TO TOUCH GLASS.
DANGER
!
A barrier designed to reduce the risk of burns from the hot
viewing glass is provided with this appliance and shall be
installed for the protection of children and other at-risk
individuals.
Notes:
This kit must be installed
or serviced by a qualifi ed installer,
service agency or gas supplier.
These instructions are to be
used
in conjunction with the main
installation instructions for the
above listed heater models.
I N S TA L L E R
Leave this manual
with the appliance.
C O N S U M E R
Retain this manual for
future reference.




























