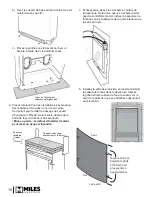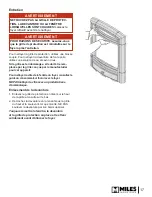
3
12”
10”
1” max.
1/2” min.
5”
6-5/8”
dia.
3”
Mantel
leg
See table
D
Plinth
(optional)
E
26”
7/8” High
Raised
Plinth
Top
Outlet
Mantel
‘X’
ZC Stand-offs
12”
10”
3”
Framing
Plate
Min. 36” to
combustible
materials
1”
‘Y’
Insul.
31-1/4”
25-1/4”
21-5/8”
5-1/2” to knob
7/8” High
Raised Plinth
26-1/4”
20”
29”
(c
as
t f
ro
nt
)
31-1/4”
(fr
am
in
g p
la
te)
23-1/4”
(framing plate)
(cast front)
26”
Dimensions & Clearances
Mantel depth “X”
Min. clearance “Y”
1”– 6”
33”
7”– 8”
34”
9” – 12”
38”
12” +
38” + 1” for every
inch beyond 12”
Mantel leg
projection “D”
Min. clearance from
appliance side “E”
Up to 8”
0”
More than 8”
6”




































