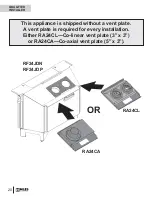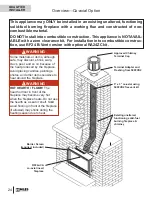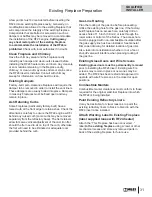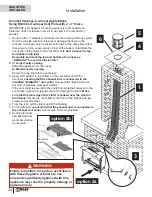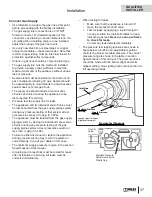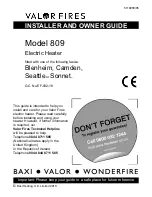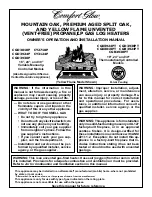
23
Overview—Co-linear Option
Rear view
Flashing
2 x 3”
liners
19-1/8”
3” min.
bend radius
2 x 3”
liners
40’
max
8’
min
RA24CL
co-linear
vent plate
RF24JD
insert
engine
Approved co-linear
termination or approved
co-linear adapter
and approved
co-axial
termination
Co-linear installation into existing F/P
RF24JD with RA24CL—Co-Linear Vent Plate
RF24JDN/P appliance
supplied without vent plate
RA24CL (3” x 3”)
Co-Linear Vent Plate with
AutoFire (supplied separately)
Co-Linear Vent Plate
559SFK Flashing
(cut to required
size and form
drip edge on site)
559CLT Terminal
Fasten to Flashing
with Sheet Metal
Screws (3 locations)
2 - 3” Flex Liners
18”
18”
7-5/8” dia.
10” dia.
10”
11”
559CLT
Sidewall co-linear installation into existing F/P using 720SWK—
(see installation instructions supplied with 720SWK)
Min. 3’-0”
*Max. 5’-0”
*Between 3’ and 5’ fully open restrictors.
Beyond 5’-0”, the sidewall terminal may be
used but leave restrictors opened at mid-point
as supplied.
720SWK
Terminal
3” Liners
3” min.
Bend
Radius
RF24JDN/JDP with 720SWK—Sidewall Kit
QUALIFIED
INSTALLER












