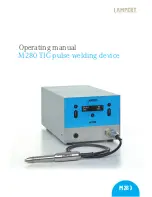
11. Commissioning
MiR1000 Shelf Lift User Guide (en) 12/2020 - v.2.1 ©Copyright 2019-2020: Mobile Industrial Robots A/S.
113
Figure 11.1. Side view (left) and front view (right) of shelf dimensions. The red hatched area is the scanner
zone. Only the legs of the shelf may be located in this area.
Pos.
Description
Pos.
Description
A
Distance between bottoms of
stabilizer slope: 1250 mm (± 2)
B
Distance between tops of stabilizer
slope: 1180 mm (± 2)
C
Lift frame length: 1304 mm
D
Permitted extension of shelf over
the front of the lift: maximum 22
mm
E
Distance from ground to upper
boundary of scanner view: 270 mm
(+5/-0)
F
Distance from ground to lower
boundary of scanner view: 100 mm
(+0/-5)
G
Angle of permitted extension of
shelf over the front of the lift:
minimum 77°
H
Lift frame width: 910 mm
I
Distance between bottoms of
stabilizer slope: 785 mm (± 2)
J
Distance between tops of stabilizer
slope: 715 mm (± 2)
K
Distance between legs: minimum
1000 mm
L
Height of stabilizer: 30 mm (± 1)
M
Leg height: 420 mm (±5)
Table 11.1.
Required shelf dimensions















































