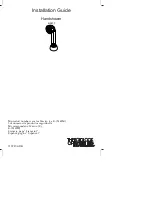
IMPORTANT:
The acrylic shower base was carefully inspected and
packed for shipment. Ensure the unit is free of any damage, and if any
issues are found do not proceed with the install and contact Mirolin.
The warranty does not cover damages or defects in the finish once the
unit has been installed.
Protect the shower base and fittings from dirt and damage by leaving
the polyethylene protective film in place until installation and other
related construction is complete.
NOTE:
Remove the protective film around the flange during
installation prior to drywall and tile application.
PREPARATION
Prepare for the installation of shower base as in the Figure 2A, 2B.
Refer to the Table 1and 2 below for the dimensional reference. “E”-
the distance from the floor to the center of blocking is the height of the
shower base flange.
FIGURE 1
- ACRYLIC SHOWER BASE CENTRE DRAIN
3 Side Alcove Flange Installation - SQD4836, SQD6036,
SQD4242, SQD3636, SQD4236, SQD3634.
mirolin.com
TOP VIEW
ACRYLIC SHOWER BASE CENTRE DRAIN
FLANGE INSTALLATION OPTIONS:
C
E
A
B
D
C
E
A
B
D
3 Sided Alcove Flange, W open
Right & Back Wall Flange
Left & Back Wall Flange
A
B
C
D
STRADA
SERIES
ACRYLIC SHOWER BASE
INSTALLATION INSTRUCTIONS AND OWNER’S MANUAL
READ ALL INSTRUCTIONS CAREFULLY BEFORE STARTING THE INSTALLATION
PLEASE RECORD THE SERIAL NUMBER ________________ OF SHOWER BASE
SAVE THIS MANUAL FOR FUTURE REFERENCE
FRONT VIEW
3”
76 mm
1”
25 mm
SIDE VIEW
4”
102 mm
3/8” 10 mm
STUD
A
B
C
D
E
24 610
18 457
48 1219
36 914
3 76
30 762
18 457
60 1524
36 914
3 76
Inch
mm
Inch
mm
SQD4836
SQD6036
SQD3636
Inch
mm
18 457
18 457
36 914
36 914
3 76
RECTANGULAR SHOWER BASE END DRAIN
FLANGE INSTALLATION OPTIONS:
FIGURE 3
ALCOVE INSTALLATION -
3 SIDED FLANGE
C
E
A
B
D
A
B
D
C
Right Drain, 3 Sided Alcove
Flange - W Open
Left Drain, 3 Sided Alcove
Flange - W Open
1
FIGURE 4 -
RECTANGULAR SHOWER BASE - END DRAIN
WITH BUILT IN 1’’ TILE FLANGE ON 3 SIDES - SQD6032, SQD6030.
TM
©
2018 Mirolin Industries Corp.
Series of Strada Bases with Adjustable Flange listed in
Table 1.
FIGURE 2A-
ALCOVE INSTALLATION
3 SIDED FLANGE
FIGURE 2B-
CORNER
INSTALLATION
,
2 SIDED FLANGE
SIDE VIEW
A
B
D
C
TOP VIEW
4”
102 mm
3/8” 10 mm
FRONT VIEW
STUD
3”
76 mm
1”
25 mm
FIGURE 5 -
RECTANGULAR SHOWER BASE - WITH BUILT IN 1’’
TILE FLANGE ON 3 SIDES






















