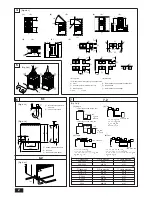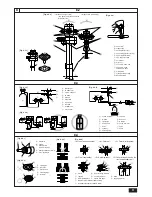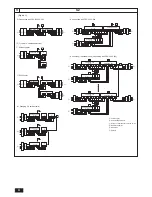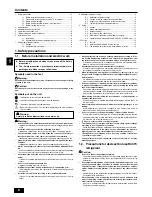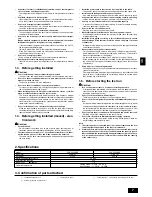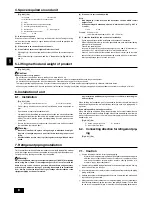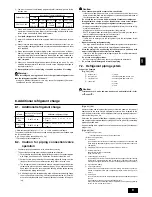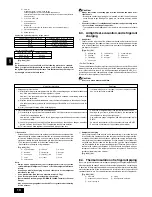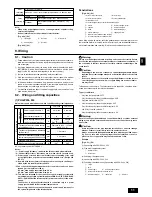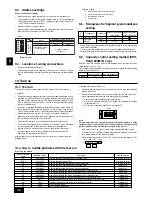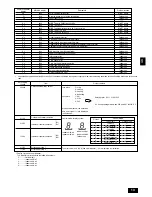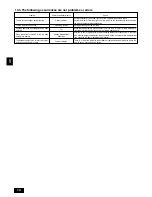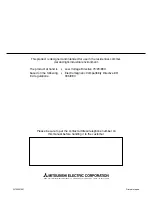
11
GB
D
F
I
NL
E
SW
P
9.1. Caution
1
Follow ordinance of your governmental organization for technical standard re-
lated to electrical equipment, wiring regulations and guidance of each electric
power company.
2
Set up the outdoor unit so that the wiring for the remote controller and the M-
NET (MELANS) wiring do not produce electrical interference with the power
supply cable. (Do not route them together in the same conduit.)
3
Be sure to provide designated grounding work to outdoor unit.
4
Give some allowance to wiring for electrical part box of indoor and outdoor
units, because the box is sometimes removed at the time of service work.
5
In the indoor/outdoor connection wiring, the power and signals wiring are con-
tained in the same multiconductor cable. Since the cable is polarized, be sure
the connection is according to the terminal number.
6
For detailed information about the power supply cable, see the manual sup-
plied with the indoor unit.
9.2. Wiring and fitting capacities
(1) PUH-P200, 250
Main power supply wire thickness, switch capacities and system impedance.
PUH-P200
PUH-P250
Power supply thickness *1
mm
2
4 or more
6 or more
Overcurrent protector *2
A
32
40
Earth leakage breaker ELB
A
(with over-load protection)
mm
2
Cable or wire of 0.3 ~ 1.25 mm
2
(max. DC 12 V)
mm
2
1.5 or more
mm
2
0.5 or more
mm
2
4 or more
6 or more
Ω
0.07
0.05
Heat
insulation
material A
Outer
covering B
9. Wiring
Electr
ical w
o
rk
Main wire
Outdoor
Thickness of wires for remote control-
ler and indoor unit *1
Thickness of wire between indoor and
outdoor unit *5
Thickness of wire between outdoor and out-
door unit (connecting with PEH-P400, 500)
Ground wire thickness
Max. Permissive System impedance *6
NV is a product name of MITSUBISHI.
Notes:
*1: “Power supply thickness” indicates the thinnest allowable metal wire.
*2: “Overcurrent protector” indications are for when class B fuse are used.
*3: Power supply cords and indoor unit/outdoor unit connecting cords shall
not be lighter than polychloroprene sheathed flexible cord. (Design 245
IEC 57).
*4: A switch with at least 3 mm contact separation in each pole shall be pro-
vided by the Air conditioner installation.
*5: The connection wiring between the outdoor and indoor units can be ex-
tended up to a maximum of 80 m.
If 4 mm
2
used and S3 separated, Max. 50 m.
If 6 mm
2
used and S3 separated, Max. 80 m.
*6: This device is intended for the connection to a power supply system with
a maximum permissible system impedance ZMAX of 0.07
Ω
:PUH-P200,
0.05
Ω
:PUH-P250 at the interface point (power service box) of the user’s
supply.
The user has to ensure that this device is connected only to a power
supply system which fulfills the requirement above.
If necessary, the user can the ask the public power supply company for
the system impedance at the interface point.
Warning:
Always use the designated cable for wiring, and connect it correctly. Secure
it so that the cable applies no external pressure to the terminal connection. If
the connection is faulty or the cable is not fully secured, overheating or fire
could result.
Caution:
•
Depending on the location of the unit, a current leakage breaker may be
required. If a current leakage breaker is not installed, electric shock could
result.
•
Do not use breakers or fuses with a capacity different from the correct
one. If large-capacity fuses, wire, or copper wiring are used, accident or
fire may result.
Table above is an example. The selection of other capacities should be deter-
mined in accordance with the relevant standards.
Types of cable/cord
•
Vinyl cab tire round cord: VCTF
•
Vinyl insulating vinyl sheath cable round type: VVR
•
Vinyl cab tire flat cord: VCTFK
•
Vinyl insulating vinyl sheath cable flat type: VVF
•
Vinyl insulating vinyl sheath cable for control: CVV
•
600 V vinyl cab tire cable: VCT
•
Vinyl insulating vinyl sheath cable for control: CVS
Warning:
Be sure to use specified cables and connect them firmly so that no external
wiring force is exerted on terminal connections. Loose connections may cause
heat or fire.
Caution:
•
Some installation sites may required installation of an earth leakage
breaker. Failure to install it may result in an electric shock.
•
Always use an earth leakage breaker and fuse with the specified capac-
ity. Use of a fuse with a capacity larger than that specified, or use of a
piece of wire or copper wire may cause breakdown or fire.
Example
[Fig. 9.2.1] (P.4)
(1) Connecting with PEH-RP200, 250
(2) Free multi-component system
1
Without heater
2
With heater
(3) Grouping (16 outdoor units)
(4) Connecting with PEH-P400, 500
(5) Grouping (16 outdoor units) [Connecting with PEH-P400, 500]
1
single
2
twin
A
Power supply
B
Earth leakage breaker
C
Wiring circuit breaker or isolating switch
D
Remote controller
E
Indoor unit
F
Address
NV100-SW
30
100mA 0.1s or less
NV100-SW
40
100mA 0.1s or less
Glass fiber + Steel wire
Ad Heat - resistant polyethylene foam + Adhesive tape
Indoor
Vinyl tape
Floor exposed
Water-proof hemp cloth + Bronze asphalt
Outdoor
Water-proof hemp cloth + Zinc plate + Oily
paint
Note:
•
When using polyethylene cover as covering material, asphalt roofing
shall not be required.
•
No heat insulation must be provided for electric wires.
[Fig. 8.4.2] (P.3)
A
Liquid pipe
B
Gas pipe
C
Electric wire
D
Finishing tape
E
Insulater
[Fig. 8.4.3] (P.3)
Penetrations
[Fig. 8.4.4] (P.3)
<A> Inner wall (concealed)
<B> Outer wall
<C> Outer wall (exposed)
<D> Floor (fireproofing)
<E> Roof pipe shaft
<F> Penetrating portion on fire limit and boundary wall
A
Sleeve
B
Heat insulating material
C
Lagging
D
Caulking material
E
Band
F
Waterproofing laye
G
Sleeve with edge
H
Lagging material
I
Mortar or other incombustible caulking
J
Incombustible heat insulation material
When filling a gap with mortar, cover the penetration part with steel plate so that
the insulation material will not be caved in. For this part, use incombustible materi-
als for both insulation and covering. (Vinyl covering should not be used.)


