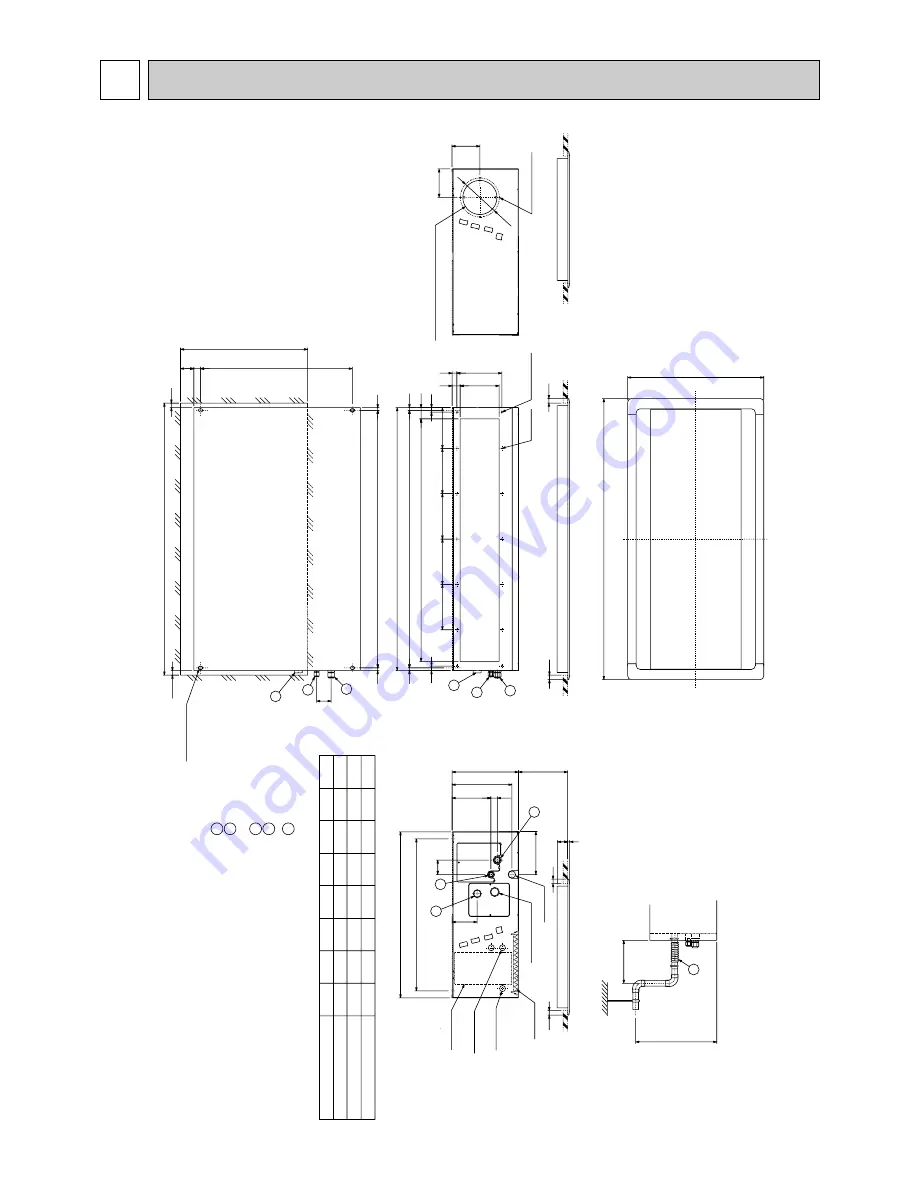
8
E
50
4-
ø
3.4 burring
H-
ø
3 hole
H
10
8
6
155
180
180
200
200
200
198
21
20
G
G
G
G
F
20
12
735
1070
168
36
PDFY-P40·50VM-A
2
1
20
20
17
17
670(Lifting bolt pitch)
670(Lifting bolt pitch)
31
When fixing the panel to indoor unit,
this dimensinon may be 50~65.
140~300
20
3
2
1
64
111
C
566(Ceiling opening)
58
20
B(Ceiling opening)
12
D(Lifting bolt pitch)
Panel (option)
870
620
1136
936
686
1160
960
710
1200
1000
750
1240
1040
790
64
Model
20~40
Gas pipe : LP
ø
12.7
Liquid pipe : HP
ø
6.35
Model
50~80
Gas pipe : LP
ø
15.88
Liquid pipe : HP
ø
9.52
···················································
················································
·················································
···············································
Drain hose VP-25 <flexible joint 200mm> (accessory) ··
Note:1. Use M10 screw for the lifting bolt (field supply).
G
F
E
D
C
B
A
MODEL
PDFY-P63·71·80VM-A
PDFY-P20·25·32VM-A
A
600
D(Lifting bolt pitch)
12
12
47
8
265
28
295
190
(
❇
2)
(
❇
2)
(
❇
1)When installing the drain water lifting-up mech(option).
(
❇
1)
(
❇
1)
(
❇
1)
Control box
Power source
entry
Transmission
entry
Air filter
Drain hole
Water filling port
Lifting bolt hole
4-14
✕
22 hole
Fresh air intake
ø
150 knock out hole
4-
ø
3 Mounting hole
300mm or less
600mmMAX
3
3
3
2
1
2
1
2
1
3
ø
172
123
126
172
Unit : mm
OUTLINES AND DIMENSIONS
4
Indoor Unit
PDFY-P20·25·32·40·50·63·71·80VM-A










































