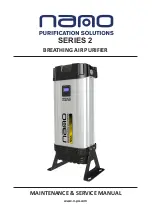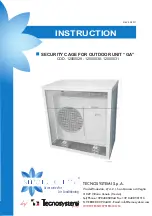
3
6.3
[Fig. 6.3.1]
[Fig. 6.3.2]
6.4
[Fig. 6.4.1]
[Fig. 6.4.2]
7
7.2
C
B
A
L
D
D
D
E
K
M
B
H
I
Max. 20m
1.5-2m
G
F
F
F
B
J
O
N
F
Max. 300mm
Grouped piping
Correct piping
Wrong piping
A
Insulation (9 mm or more)
B
Downward slope (1/100 or more)
C
Support metal
K
Air bleeder
L
Raised
M
Odor trap
D
O. D. ø32 PVC TUBE
E
Make it as large as possible. About 10 cm.
F
Indoor unit
G
Make the piping size large for grouped piping.
H
Downward slope (1/100 or more)
I
O. D. ø38 PVC TUBE for grouped piping.
(9 mm or more insulation)
J
Up to 550 mm
N
Drain hose (accessory)
O
Horizontal or slightly upgradient
B
C D
D
G
F
E
H
A
32
35
25
A
Indoor unit
B
Tie band (accessory)
C
Visible part
D
Insertion margin
E
Drain hose (accessory)
F
Drain pipe (O.D. ø32 PVC TUBE, field supply)
G
Insulating material (field supply)
H
Tie band (accessory)
A
B
F
C
D
E
A
Insert pump’s end 2 to 4 cm.
B
Remove the water supply port.
C
About 2500 cc
D
Water
E
Filling port
F
Screw
SWE
<Indoor controller board>
F
E
D
C
B
A
D
D
D
D
D
F
D
A B
E
*1
C
A
B
117
87
64
91
A
Locally procured insulating material
for pipes
B
Bind here using band or tape.
C
Do not leave any opening.
D
Lap margin: more than 40 mm
E
Insulating material (field supply)
F
Unit side insulating material
A
To outdoor unit
B
End connection (brazing)
C
HBC controller
D
Indoor unit
E
Twinning pipe (field supply)
F
Up to three units for 1 branch hole; total capacity: below 80 (but in same mode,
cooling/heating)
Water pipework is screw
connections
Note:
*1. Connection of multiple indoor units with one connection (or joint pipe)
•
Total capacity of connectable indoor units: Less than 80
•
Number of connectable indoor units: Maximum 3 Sets
•
Selection of water piping
Select the size according to the total capacity of indoor units to be installed
downstream.
•
Please group units that operate on 1 branch.
[Fig. 7.2.3]
[Fig. 7.2.1]
[Fig. 7.2.2]
A
Water pipe: To HBC unit
B
Water pipe: From HBC unit
WT06410X01.book Page 3 Tuesday, November 22, 2011 8:39 PM


































