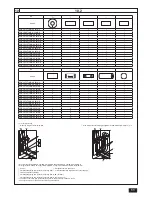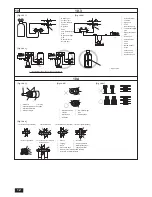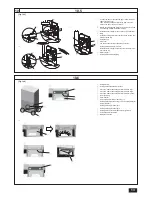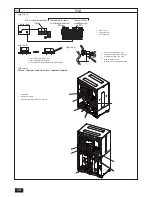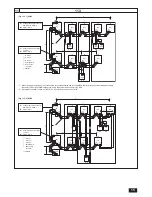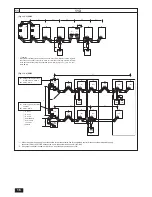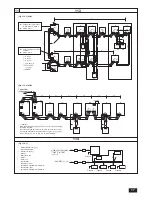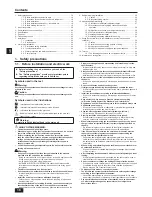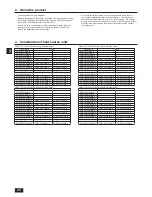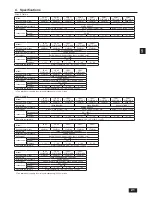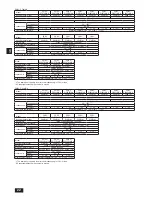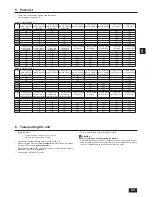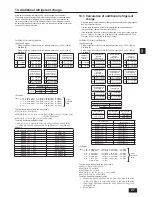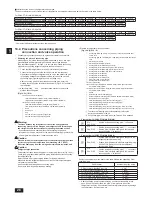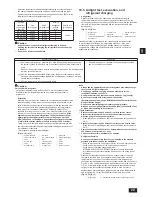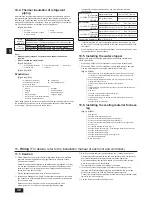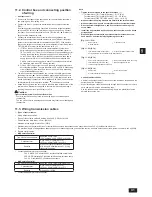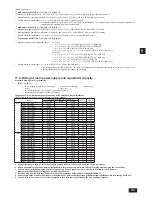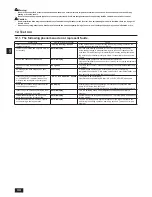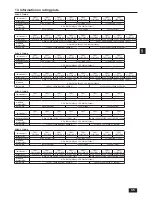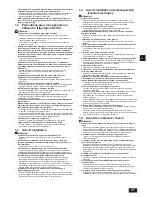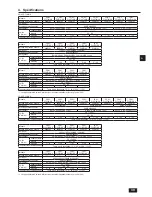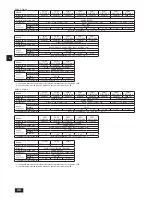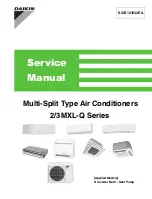
25
GB
9. Refrigerant piping installation
Copper pipe size and radial thickness for R410A CITY MULTI.
6L]HPP 6L]HLQFK
Radial thickness
PP
Radial thickness
PLO
Pipe type
ø6.35
ø1/4"
0.8
32
Type-O
ø9.52
ø3/8"
0.8
32
Type-O
ø12.7
ø1/2"
0.8
32
Type-O
ø15.88
ø5/8"
1.0
40
Type-O
*ø19.05
ø3/4"
1.2
48
Type-O
*ø19.05
ø3/4"
1.0
40
Type-1/2H or H
ø22.2
ø7/8"
1.0
40
Type-1/2H or H
ø25.4
ø1"
1.0
40
Type-1/2H or H
ø28.58
ø1-1/8"
1.0
40
Type-1/2H or H
ø31.75
ø1-1/4"
1.1
44
Type-1/2H or H
ø34.93
ø1-3/8"
1.2
48
Type-1/2H or H
ø41.28
ø1-5/8"
1.4
56
Type-1/2H or H
%RWKSLSHW\SHVFDQEHXVHGIRUSLSHVL]H¡LQFKIRU5$DLU
conditioner.
6
8VHD¿WWLQJLIDVSHFL¿HGUHIULJHUDQWSLSHKDVDGLIIHUHQWGLDPHWHUIURPWKDW
of a branching pipe.
7
Follow the restrictions on the refrigerant piping (such as rated length, height
GLIIHUHQFHDQGSLSLQJGLDPHWHUWRSUHYHQWHTXLSPHQWIDLOXUHRUDGHFOLQHLQ
heating/cooling performance.
,QGRRUWZLQQLQJSLSHVHW<3ā76/08$<6/08$21/<
Line branch
Down-stream unit
model
Less than 72 in
total
Down-stream unit
model
More than 73 and
less than 144 in
total
Down-stream unit
model
More than 145
and less than 240
in total
Down-stream unit
model
More than 241 in
total
CMY-Y102SS-G2
CMY-Y102LS-G2
CMY-Y202S-G2
CMY-Y302S-G2
Indoor twinning pipe set model
34+<3ā76/08$<6/08$21/<
Header branch
4 branching
8 branching
10 branching
CMY-Y104C-G
CMY-Y108C-G
CMY-Y1010C-G
Heat source twinning kit model
34+<3ā76/08$<6/08$21/<
Total heat source model
P144 ~ P240
Total heat source model
P288 ~ P360
CMY-Y100CBK3
CMY-Y200CBK2
8
Indoor units cannot be further branched down stream after the branch
KHDGHU6HHGLDJUDP<3ā76/08$<6/08$21/<
To the heat source unit
CAP
To the heat source
unit
The pipe is connected via a terminal-branch type connection in which refrigerant
piping from the heat source unit is branched at the terminal and is connected to
each of the indoor units.
7KHPHWKRGRISLSHFRQQHFWLRQLVDVIROORZVÀDUHFRQQHFWLRQIRUWKHLQGRRUXQLWV
*DVORZSUHVVXUHIRU345<3ā76/08$<6/08$SLSHVDQG/LTXLGKLJK
SUHVVXUHIRU345<3ā76/08$<6/08$SLSHVIRUKHDWVRXUFHEUD]HG
connection. Note that the branched sections are brazed.
Warning:
Do not use refrigerant other than the type indicated in the manuals
provided with the unit and on the nameplate.
'RLQJVRPD\FDXVHWKHXQLWRUSLSHVWREXUVWRUUHVXOWLQH[SORVLRQRU¿UH
during use, during repair, or at the time of disposal of the unit.
- It may also be in violation of applicable laws.
- MITSUBISHI ELECTRIC CORPORATION cannot be held responsible
for malfunctions or accidents resulting from the use of the wrong type of
refrigerant.
Always use extreme care to prevent the refrigerant gas from leaking while
XVLQJ¿UHRUÀDPH,IWKHUHIULJHUDQWJDVFRPHVLQWRFRQWDFWZLWKDÀDPH
from any source, such as a gas stove, it breaks down and generates
a poisonous gas which can cause gas poisoning. Never weld in an
unventilated room. Always conduct an inspection for gas leakage after
installation of the refrigerant piping has been completed.
9.1. Caution
This unit uses refrigerant R410A. Follow the local regulations on materials and
pipe thickness when selecting pipes.
5HIHUWRWKHWDEOHEHORZ
1
Use the following materials for refrigeration piping.
Material: Use copper alloy seamless pipes made of phosphorus
deoxidized copper. Ensure the inside and outside surfaces of
the pipes are clean and free from hazardous sulfur, oxide, dusts,
VKDYLQJSDUWLFOHVRLOVDQGPRLVWXUHFRQWDPLQDWLRQ
Size: Refer to item 9.2. for detailed information on refrigerant piping
system.
2
Field-supplied piping often contains dust and other materials. Always blow it
clean with a dry inert gas.
3
Use care to prevent dust, water or other contaminants from entering the
piping during installation.
4
Reduce the number of bending portions as much as possible, and make
bending radii as big as possible.
5
For branching and connecting pipes for indoor and heat source units, use
WKHIROORZLQJWZLQQLQJDQGFRQQHFWLQJSLSHVHWVVROGVHSDUDWHO\
Indoor twinning pipe kit model
345<3ā76/08$
<6/08$21/<
,QGRRUMXQFWLRQSLSHNLWPRGHO
345<3ā76/08$
<6/08$21/<
Line branch
Total indoor model
P72~P96
Down-stream unit model
Less than 30 in total
CMY-Y102SS-G2
CMY-R160C-J
Heat source twinning kit model
345<3ā76/08$<6/08$21/<
Total heat source model
P144 ~ P240
Total heat source model
P288 ~ P336
CMY-Q100CBK2
CMY-Q200CBK
3
Consult with a specialist about water quality control methods and
calculations before using anti-corrosive solutions.
4
When replacing a previously installed air conditioning device (even when
RQO\WKHKHDWH[FKDQJHULVEHLQJUHSODFHG¿UVWFRQGXFWDZDWHUTXDOLW\
analysis and check for possible corrosion.
Corrosion can occur in cold-water systems even if there has been no
prior signs of corrosion.
,IWKHZDWHUTXDOLW\OHYHOKDVGURSSHGDGMXVWZDWHUTXDOLW\EHIRUH
replacing the unit.
8.4. Pump
interlock
The heat source unit may become damaged if it is operated with no water
circulating through the pipes.
Interlock unit operation and the water-circuit pump. Use the terminal
EORFNVIRULQWHUORFNLQJ7%WKDWFDQEHIRXQGRQWKHXQLW
In the case of a pump interlock circuit signal connection to the TB8-3, 4, remove
the short-circuit wire. Also, use pressure valve 63PW with a minimum current of
5mA or less to prevent miss detection due to poor connection.
Pump interlock cords of parts of appliances for heat source use shall not be
OLJKWHUWKDQSRO\FKORURSUHQHVKHDWKHGÀH[LEOHFRUGGHVLJQ,(&
[Fig. 8.4.1] (P.3)
A
3XPSLQWHUORFNFLUFXLWFRQQHFWLRQ¿HOGVXSSOLHG
[Fig. 8.4.2] (P.3)
This circuit is for interlocking of the heat source unit operation and the water-
circuit pump.
A
Heat source unit
B
&RQWUROSDQHO¿HOGVXSSOLHG
C
To next heat source unit
X :
Relay
FS :
Flow
switch
52P
: Magnetic contactor for water circuit pump
MP
: Water circuit pump
MCB :
Circuit
breaker
* Remove the short circuit wire between 3 and 4 when wiring to TB8.
* Use an insulated ring terminal to connect the wiring to TB8.
Summary of Contents for CITY MULTI PQHY-P-TLMU-A
Page 55: ......

