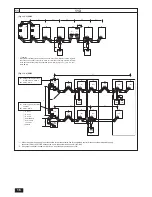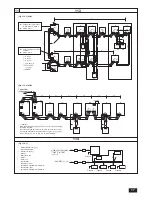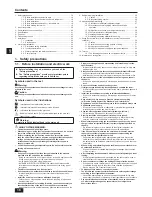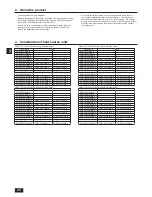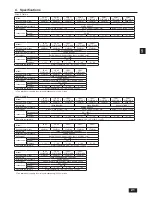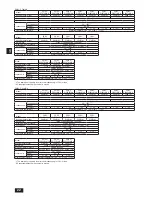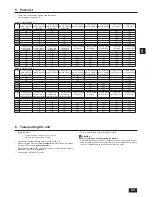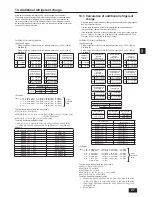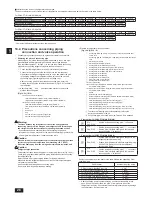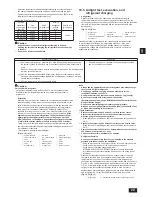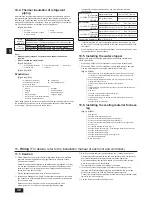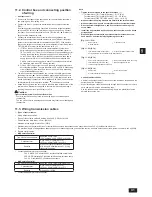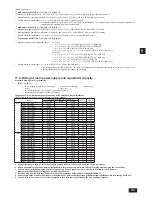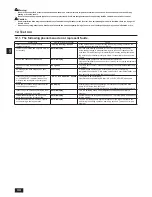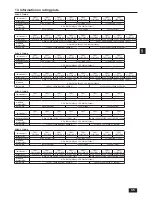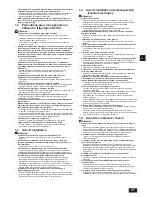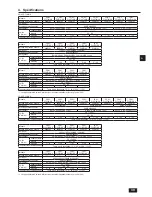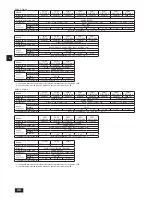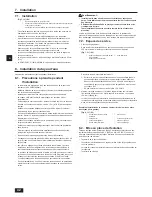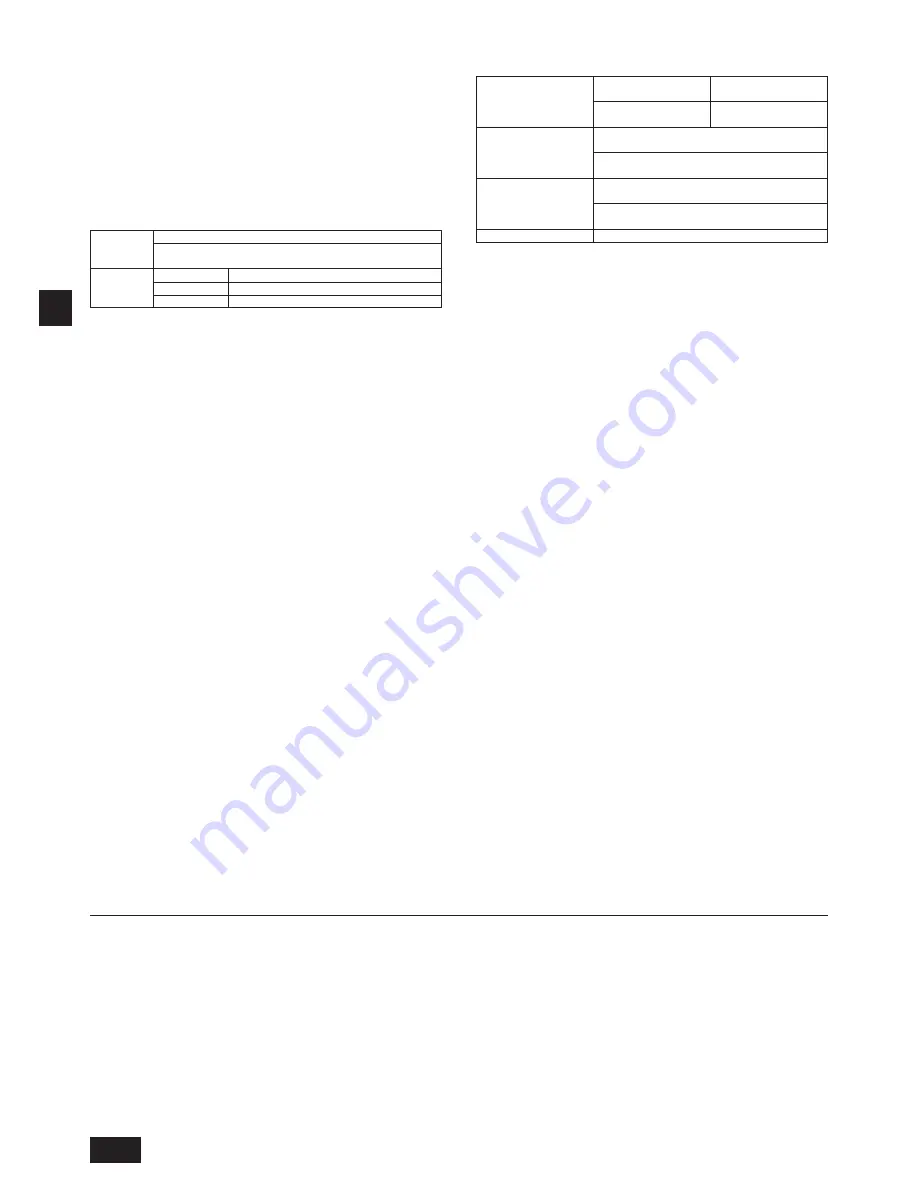
30
GB
11.1. Caution
1
Follow ordinance of your governmental organization for technical standard
related to electrical equipment, wiring regulations and guidance of each
electric power company.
2
&RQWUROZLULQJKHUHLQDIWHUUHIHUUHGWRDVWUDQVPLVVLRQOLQHVKDOOEHFP>LQ@
or more apart from power source wiring so that it is not affected by electric
noise from power source wiring (Do not insert transmission line and power
VRXUFHZLUHLQWKHVDPHFRQGXLW
3
Provide designated grounding work to the heat source unit.
4
Include some allowance to wiring for the electrical control box on the indoor
and heat source units, because these boxes are sometimes removed at the
time of service work.
5
Never connect the main power source to the terminal block of the
transmission line. If connected, electrical parts will be damaged.
6
Use 2-core shield cable for the transmission line. If transmission lines of
different systems are wired with the same multiplecore cable, the resultant
poor transmitting and receiving will cause erroneous operations.
7
2QO\WKHWUDQVPLVVLRQOLQHVSHFL¿HGVKRXOGEHFRQQHFWHGWRWKHWHUPLQDO
block for heat source unit transmission.
The system will not operate with improper connection.
8
In the case of connecting a system controller or to conducting group
operation in different refrigerant systems, a transmission line is required
between the heat source units in different refrigerant systems.
Connect the transmission between the terminal blocks for centralized control
WZRZLUHOLQHZLWKQRSRODULW\
9
Use the remote controller to set the groups.
11. Wiring
)RUGHWDLOVUHIHUWRWKHLQVWDOODWLRQPDQXDORIHDFKXQLWDQGFRQWUROOHU
Insulation for the pipes to be added on site must meet the following
VSHFL¿FDWLRQV
Heat source unit
-BC controller
IRU345<3ā76/08$
<6/08$
High-pressure pipe
10 mm [13/32''] or more
Low-pressure pipe
20 mm [13/16''] or more
BC controller
-indoor unit
IRU345<3ā76/08$
<6/08$
Pipe size 6.35 mm to 25.4 mm [1/4'' to 1'']
10 mm [13/32''] or more
Pipe size 28.58 mm to 38.1 mm [1-1/8'' to 1-21/32''] 15 mm [19/32''] or more
Heat source unit
-indoor unit
IRU34+<3ā76/08$
<6/08$
Pipe size 6.35 mm to 25.4 mm [1/4'' to 1'']
10 mm [13/32''] or more
Pipe size 28.58 mm to 38.1 mm [1-1/8'' to 1-21/32''] 15 mm [19/32''] or more
Temperature Resistance
100°C [212°F] min.
*
If pipes are located in a high-temperature high-humidity environment, such
DVWKHWRSÀRRURIDEXLOGLQJLQVXODWLRQWKLFNHUWKDQWKHRQHVVSHFL¿HGLQWKH
chart above.
:KHQWKHFOLHQWSUHVHQWVFHUWDLQVSHFL¿FDWLRQVHQVXUHWKDWWKRVHDOVRPHHW
WKHVSHFL¿FDWLRQVRQWKHFKDUWDERYH
10.5. Installing the water stopper
Make sure to install the supplied water stopper and sealing material when
providing insulation.
*
When using PQRY-P series, install them to only the low-pressure pipe.
*
When using PQHY-P series, install them to both liquid pipe and gas pipe.
8VHWKHZDWHUVWRSSHUVDQGVHDOLQJPDWHULDOWKDW¿WHDFKSLSH
[Fig. 10.5] (P.13)
A
Position the edge of the supplied paper with mark at the edge of the pipe
cover. Then, wind the sealing material to the pipe, using the mark on the
paper to properly align it.
B
([WHQGWKH¿HOGVXSSOLHGLQVXODWLRQDOOWKHZD\WRWKHHQGRIWKHVHDOLQJ
material described in step A.
C
Install the water stopper at the end face of the insulation.
D
Mark
E
Install the sealing material so that the edges of the material meet at the top.
F
Inside the unit
G
Pipe cover
H
The seam of the insulation should be at the top.
I
Sealing material for water stopper
J
Install the water stopper so that the slit of the water stopper is at the top.
K
Water stopper
L
6HDOLQJPDWHULDOIRU¿HOGSLSLQJ
10.6. Installing the sealing material for base
leg
[Fig. 10.6]
(P.13)
A
Enlarged view
B
Sealing material attachment process
C
3URFHVV$WWDFKWKHVHDOLQJPDWHULDOIRUEDVHOHJ
D
3URFHVV$WWDFKWKHVHDOLQJPDWHULDOIRUEDVHOHJ
E
3URFHVV$WWDFKWKHVHDOLQJPDWHULDOIRUZDWHUSDQHORQO\ULJKWIURQW
F
Panel assy W
G
2QO\VHDOLQJPDWHULDOVIRUEDVHOHJ
H
6HDOLQJPDWHULDOVIRUEDVHOHJDQGVHDOLQJPDWHULDOIRUZDWHUSDQHO
I
6HDOLQJPDWHULDOIRUEDVHOHJ
J
6HDOLQJPDWHULDOIRUEDVHOHJ
K
6HDOLQJPDWHULDOIRUZDWHUSDQHORQO\ULJKWIURQW
L
Put sealing material inward.
M
Match the end face.
10.4. Thermal insulation of refrigerant
piping
Add insulation to refrigerant piping by covering high-pressure/liquid pipe and
low-pressure/gas pipe separately with enough heat resistant polyethylene, so
WKDWWKHUHLVQ¶WDJDSLQVXODWLRQLQWKHMRLQWEHWZHHQLQGRRUXQLWDQGLQVXODWLRQ
DQGLWVHOI:KHQLQVXODWLRQLVLQVXI¿FLHQWWKHUHLVDSRVVLELOLW\RIFRQGHQVDWLRQ
etc. Pay special attention to insulation in the ceiling plenum.
[Fig. 10.4.1] (P.12)
A
Steel wire
B
Piping
C
Asphaltic oily mastic or asphalt
D
Insulation material A
E
Outer covering B
Heat
insulation
material A
*ODVV¿EHU6WHHOZLUH
Ad Heat - resistant polyethylene foam + Adhesive tape
Outer
covering B
Indoor
Vinyl tape
Floor exposed
Water-proof hemp cloth + Bronze asphalt
Heat source
Water-proof hemp cloth + Zinc plate + Oily paint
Note:
When using polyethylene as the insulation, asphalt shall not be
required.
Do not insulate the electric wires.
[Fig. 10.4.2] (P.12)
A
High-pressure/liquid pipe
B
Low-pressure/gas pipe
C
Electric wire
D
Finishing tape
E
Insulation
[Fig. 10.4.3] (P.12)
Penetrations
[Fig. 10.4.4] (P.12)
<A>
,QVLGHZDOOFRQFHDOHG
<B> Outside wall
<C>
2XWVLGHZDOOH[SRVHG
<D>
)ORRUZDWHUSURR¿QJ
<E> Roof pipe shaft
<F>
$FFHVVKROHRQ¿UHDQGERXQGDU\ZDOOV
A
Sleeve
B
Insulation
C
Lagging
D
Caulking material
E
Band
F
:DWHUSURR¿QJOD\HU
G
Sleeve with edge
H
Lagging material
I
Mortar or other incombustible caulking
J
Explosion-resistant insulation
:KHQ¿OOLQJDJDSZLWKPRUWDUFRYHUWKHDFFHVVKROHSDUWZLWKVWHHOSODWHVRWKDW
the insulation will not caved in. Use incombustible materials for both insulation
DQGFRYHULQJ9LQ\OFRYHULQJVKRXOGQRWEHXVHG
Summary of Contents for CITY MULTI PQHY-P-TLMU-A
Page 55: ......

