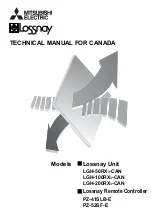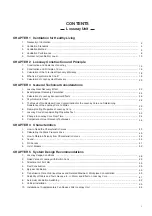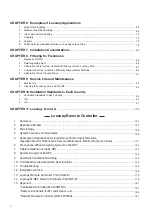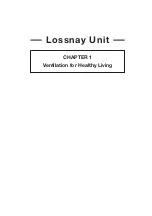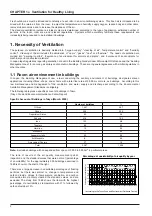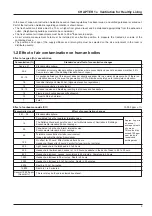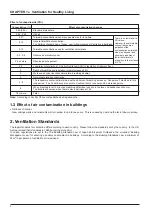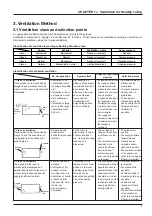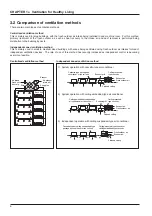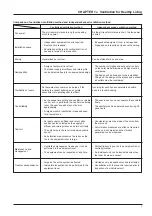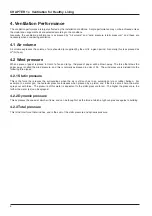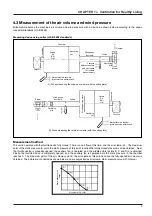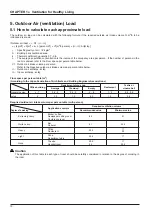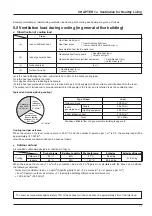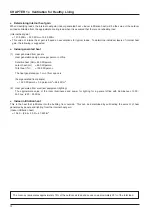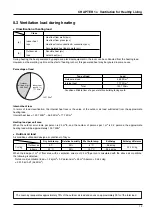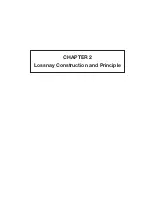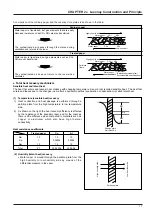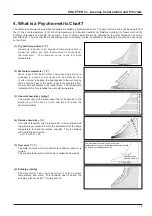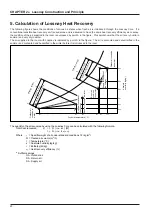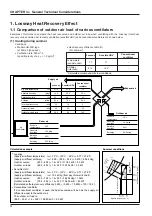
7
CHAPTER 1
●
Ventilation for Healthy Living
Comparison of centralised ventilation method and independent zoned ventilation method
Centralized ventilation method
The air transfer distance is long thus requiring
much fan power.
• Independent equipment room is required.
• Duct space is required.
• Penetration of floors with vertical shaft is not
desired in terms of fire prevention.
Generalized per system.
• Design of outer wall is not lost.
• The indoor supply air diffuser and return grille
can be selected freely for an appropriate design.
As there are many common-use areas, if the
building is a tenant building, an accurate
assessment of operating cost is difficult.
• As the usage time setting and ventilation volume
control, etc., is performed in a central monitoring
room, the user’s needs may not be met
appropriately.
• A large amount of ventilation is required even
for a few persons.
• An ideal supply air diffuser and return grille
position can be selected as the supply air
diffuser and return grilles can be laid out freely.
• The only noise in the room is the aerodynamic
sound.
• Anti-vibration measures must be taken as the
fan in the equipment room is large.
• Centralized management is easy as it can be
performed in the equipment room.
• The equipment can be inspected at any time.
• Large as the entire system is affected.
• Immediate inspection can be performed in the
equipment room.
Fan power
Installation space
Zoning
Designability
Clarification of costs
Controllability
Comfort
Maintenance and
management
Trouble correspondence
Independent zoned ventilation method
As the air transfer distance is short, the fan power
is small.
• Independent equipment room is not required.
• Piping space is required only above the ceiling.
Can be utilised for any one area.
• The number of intakes and exhaust air outlets
on the outer wall will increase; design must be
considered.
• The design will be fixed due to the installation
fittings, so the design of the intakes and exhaust
air outlets must be considered.
Invoicing for each zone separately is possible,
even in a tenant building.
• The user in each zone can operate the ventilator
freely.
• The ventilator can be operated even during off-
peak hours.
• Consideration must be made of the noise from
the main unit.
• Anti-vibration measures are often not required
as the unit is compact and the vibration
generated can be dispersed.
• Work efficiency is poor as the equipment is not
centrally located.
• An individual unit can be inspected only when
the room it serves is vacant.
• Limited as only independent units are affected.
• Consultation with the tenant is required prior to
inspection of an individual unit.
Summary of Contents for Lossnay PZ-41SLB-E
Page 4: ...CHAPTER 1 Ventilation for Healthy Living Lossnay Unit ...
Page 17: ......
Page 18: ...CHAPTER 2 Lossnay Construction and Principle ...
Page 24: ...CHAPTER 3 General Technical Considerations ...
Page 41: ......
Page 42: ...CHAPTER 4 Characteristics ...
Page 56: ...53 CHAPTER 4 Characteristics ...
Page 57: ...54 CHAPTER 4 Characteristics ...
Page 59: ......
Page 60: ...CHAPTER 5 System Design Recommendations ...
Page 68: ...CHAPTER 6 Examples of Lossnay Applications ...
Page 83: ......
Page 84: ...CHAPTER 7 Installation Considerations ...
Page 88: ...CHAPTER 8 Filtering for Freshness ...
Page 96: ...CHAPTER 9 Service Life and Maintenance ...
Page 98: ...CHAPTER 10 Ventilation Standards in Each Country ...
Page 101: ......
Page 102: ...CHAPTER 11 Lossnay Q and A ...
Page 108: ...Lossnay Remote Controller ...
Page 109: ......
Page 197: ...MEMO ...
Page 198: ...Y04 002 Jul 2004 MEE ...

