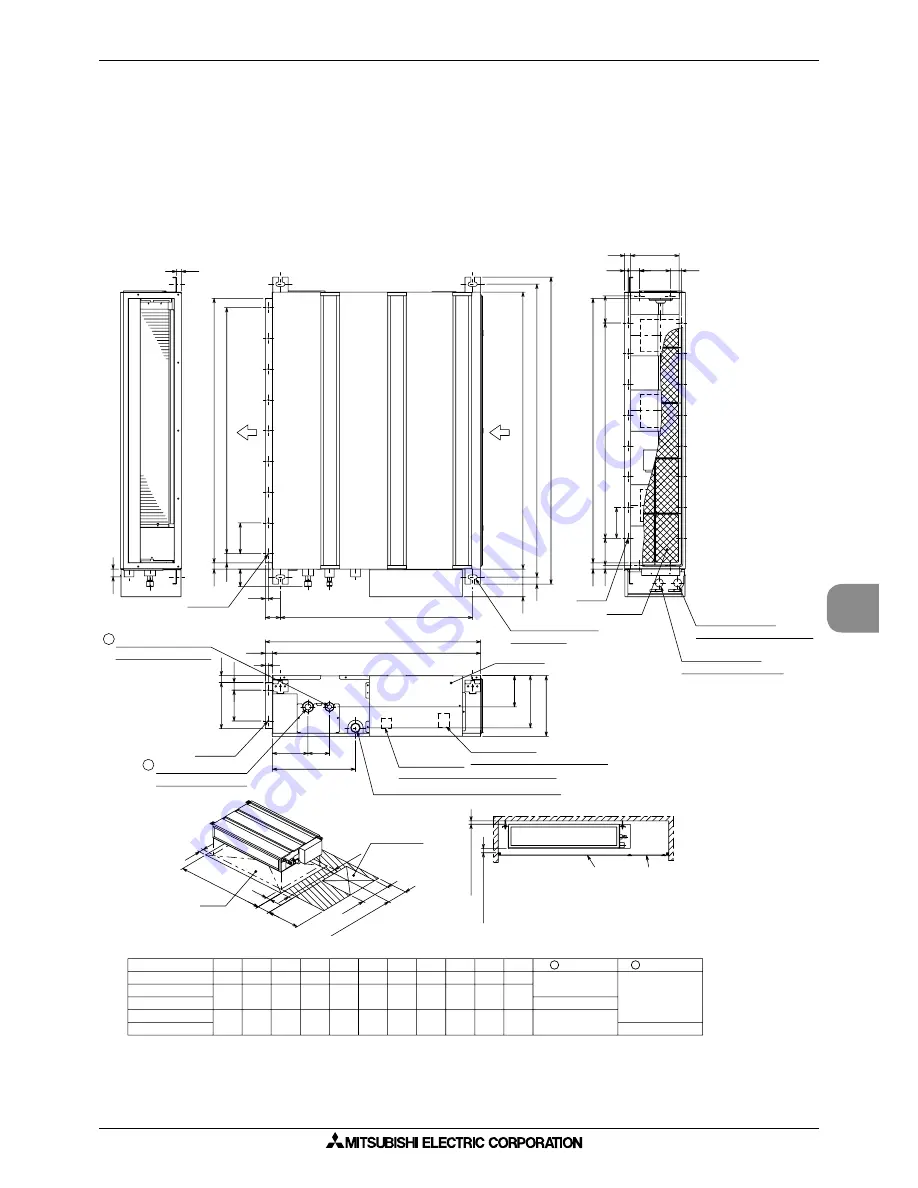
B-41
OUTLINES AND
DIMENSIONS
CEILING-CONCEALED
S series
CEILING-
CONCEALED
B.2.2 OUTLINES AND DIMENSIONS
B.2.2.1 INDOOR UNIT
Unit : mm
SEZ-KD25VA(L)
SEZ-KD35VA(L)
SEZ-KD50VA(L)
SEZ-KD60VA(L)
SEZ-KD71VA(L)
24
20
16
900
700
500
9
7
5
1060
860
660
L
J
H
K
W
12.7
SEZ-KD71VA(L)
SEZ-KD60VA(L)
SEZ-KD50VA(L)
SEZ-KD35VA(L)
700
752
798
660
7
600
800
W
15.88
W
9.52
W
6.35
W
9.52
1198
998
A
Model
SEZ-KD25VA(L)
1152
952
B
1100
900
C
1060
860
D
11
9
E
1000
800
F
1200
1000
G
Air
outlet
Air
inlet
Terminal block
(Remote controller transmission line)
Drain pipe(O.D.
W
32)(Spontaneous draining)
1
Gas pipe
1
Liquid pipe
2
Refrigerant piping
flare connection (gas)
2 Refrigerant piping
flare connection (liquid)
Terminal block
(Indoor/outdoor connecting line)
Suspension bolt hole
4-14X30 Slot
Air filter
Control box
2XE-
W
2.9
2X2-
W
2.9
L-
W
2.9
Knockout hole
W
27
(Indoor/outdoor connecting line)
Knockout hole
W
27
(Remote controller transmission line)
10
170
57
More than 300
450
G
50
50~150
50
777
450
15
20
100
100X(E-1)=F
30
D (Duct)
625 (Suspension bolt pitch)
90
A
23
B (Suspension bolt pitch)
C
23
677
700
25
100
23
150
(Duct)
116
70
270
102
More than 10mm
More than 20mm
25
49
10
88
100
100XJ=K
88
12
12
37 100
20
157.5
20
H
200
37
Access door
Note2
Note1.Use M10 screw for the suspension bolt (field supply).
2.Keep the service space for the maintenance at the bottom.
3.This chart indicates for SEZ-KD50VA(L) model,which has 3 fans.
SEZ-KD25,35VA(L) models have 2 fans.
SEZ-KD60,71VA(L) models have 4 fans.
4.In case an inlet duct is used,remove the air filter(supply with
the unit), then install the filter(field supply) at suction side.
Make the access door at the appointed position properly
for service maintenance.
Ceiling surface Access door
Required space for service and maintenance
















































