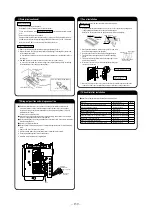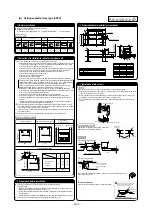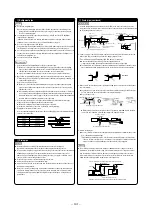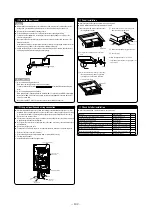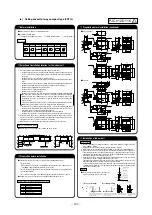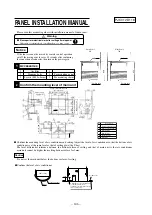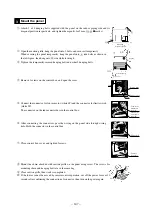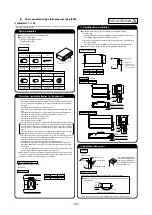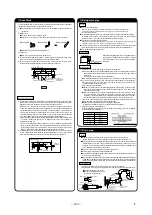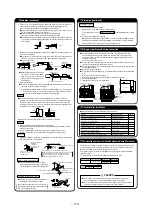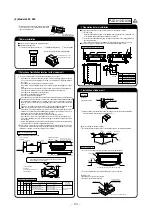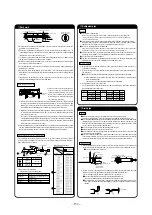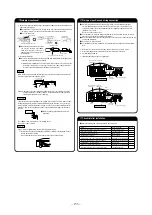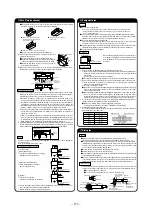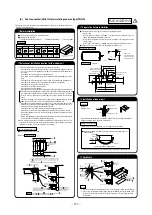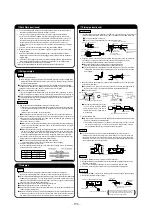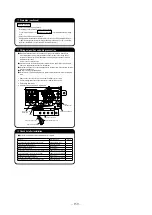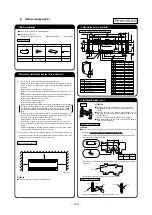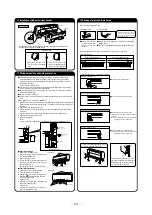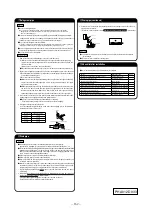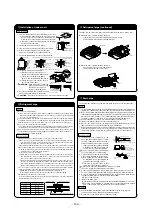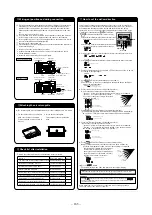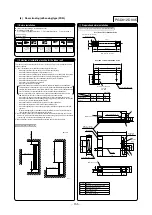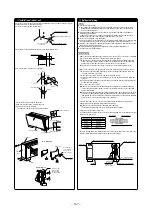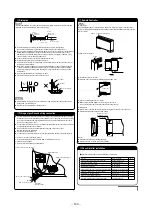
-
153
-
PJD012D036
⑤
Duck work
⑦
Drain pipe (continued)
⑥
Refrigerant pipe
⑦
Drain pipe
Caution
●
Use the new refrigerant pipe.
When re-using the existing pipe system for R22 or R407C, pay attention to the following items.
・
Change the flare nuts with the attached ones (JIS category 2), and reprocess the flare parts.
・
Do not use thin-walled pipes.
●
Use phosphorus deoxidized copper alloy seamless pipe (C1220T specified in JIS H3300) for refrigeration pipe installation.
In addition, make sure there is no damage both inside and outside of the pipe, and no harmful
substances such as sulfur, oxide, dust or a contaminant stuck on the pipes.
●
Do not use any refrigerant other than R410A.
Using other refrigerant except R410A (R22 etc.) may degrade inside refrigeration oil. And air getting into
refrigeration circuit may cause over-pressure and resultant it may result in bursting, etc.
●
Store the copper pipes indoors and seal the both end of them until they are brazed in order to avoid any dust, dirt or
water getting into pipe. Otherwise it will cause degradation of refrigeration oil and compressor breakdown, etc.
●
Use special tools for R410 refrigerant.
●
The indoor unit pipes allow the maintenance panel to be removed. Therefore, regardless of the
piping direction, there should be a straight section of 400 mm or more.
Work procedure
1. When brazing work, perform it while cool down around the brazing port with wet towels to
prevent the overheating.
2. After check the gas leak test, install the heat insulation (prepare on site) to the brazing port of
the indoor unit.
●
Be sure to perform the heat insulation both of gas side piping with liquid side piping.
※
If heat insulation does not install to the pipes, dew condensation may occurs and it may
cause the water leakage.
The thickness of the heat insulation should be more than 20mm.
3. Refrigerant is charged in the outdoor unit.
As for the additional refrigerant charge for the indoor unit and piping, refer to the installation
manual attached to the outdoor unit.
①
Air filters are not provided with the main frame of the air conditioner. Assemble on to the suction
grill which can be cleaned easily.
②
Fit the silencing chamber according to the noise level tolerance inside the installation room. If it
is particularly necessary to keep the noise level low, further silencing devices is required (always
install them in offices, and conference rooms).
③
In order to keep the vibration from transferring to the ceiling and the slab, use a campus joint for
the duct and a vibration proof rubber for the main frame.
④
Attach an airflow adjustment damper to the connection point of the OA duct so airflow adjust-
ment may be possible after installation.
⑤
For the blowing outlet, select a shape and location where air may circulate, and a structure where
airflow may be controlled.
⑥
An inspection hole must be made in the ceiling surface. This is necessary for the repair and
maintenance of the electrical parts, motor and functional parts, as well as for cleaning the heat
exchanger.
⑦
Insulation must be performed for the duct to prevent water condensation on the duct. The
thickness of the insulating material is 65 mm (JISA 9501).
A bad example of duct work
①
If the suction duct is not used, and the attic is
used as a suction duct, the attic will become
extremely humid depending on the perfor-
mance of the ventilation fan, the strength of
wind blowing to the atmospheric gallery and
the climate (e.g., rainy days).
a. Condensation occurs on the outer board of the unit and water may fall on the ceiling. Use the unit
according to the air conditions in the above table and airflow limits. In concrete constructions, high
humidity can occur in new constructions even when the attic is not used as a suction duct. In this
case, insulate the entire unit with glass wool (25 mm) (use a metal net to hold the wool).
b. Operation of the unit may exceed its limits (for example, when the temperature of the suction air is
24 °C with the outdoor temperature of 35 °C DB). In such a cases, problems such as an overload
of the compressor may occur.
c. The volume of the air blowing in may increase due to the performance of the ventilation fan and the
wind strength blowing against the atmospheric gallery. The air usage limit may be exceeded, and
the water from the heat exchanger will not be able to drain to the drain pan. Instead it will drain
outside and cause a water leak (to the ceiling).
②
If vibration damping is not conducted between the unit and the duct, and between the unit and
the slab, vibration will be transmitted to the duct and vibration noise may occur. Also, vibration
may be transmitted from the unit to the slab. Vibration damping must be performed.
Simple setting method for duct measurement
The following shows the method when duct is used at one side of 250mm as 1Pa/m by frictional
resistance per the unit length of the duct, and in case of 250 type (single unit)/280 type (multi unit) ,
60Hz rating airflow for a example.
○
Calculation of duct resistance
(Simplified calculate as following table)
Caution
●
Install the drain pipe according to the installation manual in order to drain properly.
Imperfection in draining may cause flood indoors and wetting the household goods
,
etc.
●
Do not put the drain pipe directly into the ditch where toxic gas such as sulfur, the other harmful and
inflammable gas is generated. Toxic gas would flow into the room and it would cause serious
damage to user’s health and safety (some poisoning or deficiency of oxygen). In addition, it may
cause corrosion of heat exchanger and bad smell.
●
Connect the pipe securely to avoid water leakage from the joint.
●
Insulate the pipe properly to avoid condensation drop.
●
Check if the water can flow out properly from both the drain outlet on the indoor unit and the end
of the drain pipe after installation.
●
Make sure to make descending slope of greater than 1/100 and do not make up-down bend and/or trap
in the midway. In addition, do not put air vent on the drain pipe. Check if water is drained out properly
from the pipe during commissioning. Also, keep sufficient space for inspection and maintenance.
Work procedure
1. Insert the supplied drain hose (the end made of soft PVC) to the step of the drain socket on the indoor unit
and fix it securely with the clamp. Attach the hose clamp to the drain hose around 10mm from the end.
●
Do not apply adhesives on this end.
2. Prepare a joint for connecting VP-25 pipe, adhere and connect the joint to the drain hose (the
end made of rigid PVC), and adhere and connect VP-25 pipe (prepare on site).
※
As for drain pipe, apply VP-25 made of rigid PVC which is on the market.
●
Make sure that the adhesive will not get into the supplied drain hose.
It may cause the flexible part broken after the adhesive is dried up and gets rigid.
●
The flexible drain hose is intended to absorb a small difference at installation of the unit or
drain pipes. Intentional bending, expanding may cause the flexible hose broken and water
leakage.
3. Make sure to make descending slope of greater than 1/100 and do not make up-down bend
and/or trap in the midway.
●
Pay attention not to give stress on the pipe on the indoor unit side, and support and fix
the pipe as close place to the unit as possible when connecting the drain pipe.
●
Do not set up air vent.
●
When sharing a drain pipe for more than
one unit, lay the main pipe 100mm
below the drain outlet of the unit. In
addition, select VP-30 or bigger size for
main drain pipe.
⑧
Wiring-out position and wiring connection
1. Remove a lid of the control box (2 screws) and a hook which is located on top of it.
2. Hold each wiring inside the unit and fasten them to terminal block securely.
3. Fix the wiring with clamps.
4. Install the removed parts back to original place.
⑨
Check list after installation
Detailed view of part A
(hanger, vibration proof)
②
Silencing chamber (blowout)
②
Silencing chamber (blowout)
⑦
Heat insulation
③
Campus joint
③
Campus joint
⑤
Blowout
hole
Air conditioner
main frame
③A
Suction
inlet
①
(with air filter)
⑥
Inspection hole
(600
□
)
④
Airflow adjustment damper
Ceiling surface
OA
Atmospheric
gallery
①
Ventilation fan
②
4800m
3
/h
4800m
3
/h
1200m
3
/h
1200m
3
/h
Air Fillter
Supply (air inlet)
chamber
Air conditioning unit
Airflow
4800m
3
/h
(80m
3
/min)
1200m
3
/h
(20m
3
/min)
Duct (mm x mm)
250 x 950
250 x 310
1Pa/m
[Simplified duct dimension
selection table]
Quadrangle duct
Airflow
Duct type
Item
Dimensions
Straight piping port
Calculate at 1Pa per 1m length to 1Pa/m
Bending port
Calculate at 3 to 4 m straight pipe per 1 piece
of binding pipe
Air outlet port
Calculate at 25Pa
Chamber
Calculate at 50Pa per 1 piece
Air inlet grille (with filter) Calculate at 40Pa per 1 piece
Single unit
Multi unit
Type 200
Liquid piping
• •
9.52
Gas piping
• •
25.4
Type 250
Type 224
Type 280
Liquid piping
• •
12.7
Gas piping
• •
25.4
Liquid piping
• •
9.52
Gas piping
• •
19.05
Liquid piping
• •
9.52
Gas piping
Flaring
Flaring
Flaring
Flaring
• •
22.22
Drain socket
Indoor unit
VP-25
(Prepare on site)
Pipe cover
(For insulation)
(Prepare on site)
Hose clamp
(Accessory)
Pressure loss in the
suction side 100 Pa
Suction grill
Duct
Duct
Air filter
Drain pipe
Drain pan
10mm
Operating
Not Operating
H
1
H
2
Indoor unit
Remote controller
line
Power source side
terminal block
Signal side
terminal block
Power source line clamp
Indoor power
source line
Multi unit wiring connection
L
L
N
N
Power source line clamp
Remote Controller line
Inner/outer
connecting line
Earth
Single unit wiring connection
Descending slope greater than 1/100
As wide as possible
(about100mm)
Insulation material
Supporting metal
Descending slope greater than 1/100
Air vent
No bump
No trap
Not touching the water
Trapped air will
generate noises.
VP-30 or bigger
1.5m~2m
Power source side
terminal block
Signal side
terminal block
Earth
Earth
(Shielded cord)
Over 20mm
Fasten the screw securely
Hose clamp Drain hose
Drain socket
Metal plate
10mm
●
Electrical installation work must be performed according to the installation manual by an
electrical installation service provider qualified by a power provider of the country, and be
executed according to the technical standards and other regulations applicable to electrical
installation in the country.
Be sure to use an exclusive circuit.
●
Use specified cord, fasten the wiring to the terminal securely, and hold the cord securely in
order not to apply unexpected stress on the terminal.
●
Do not put both power source line and signal line on the same route. It may cause miscommu-
nication and malfunction.
●
Be sure to do D type earth work.
●
For the details of electrical wiring work, see attached instruction manual for electrical wiring
work.
4. Insulate the drain pipe.
●
Be sure to insulate the drain socket and rigid PVC pipe installed indoors otherwise it may
cause dew condensation and water leakage.
※
After drainage test implementation, cover the drain socket part with pipe cover (small size), then
use the pipe cover (big size) to cover the pipe cover (small size), clamps and part of the drain
hose, and fix and wrap it with tapes to wrap and make joint part gapless.
Caution
When the duct is connected and the blowing device is operated, the pressure inside the unit
becomes negative to the atmospheric pressure.
Example: As shown in the above illustration, if the pressure loss of the suction grill, air filter,
and the suction side of the duct is 100 Pa, the drain water level during operation is
10mm higher than when it is not operating.
Fixing Traps
The pressure loss varies depending on the clogging in the air filter. Therefore, make one trap
(during the piping work) to prevent water from remaining in the drain pan. It is necessary to
make a trap with a structure that allows cleaning. Use the T joint as demonstrated in the left
illustration. Also, set the trap height as shown in the left illustration. Arrange the trap near to
the unit.
●
Make one trap along the drain pipe as the left
illustration.
H1 = 100 mm or the static pressure of the blowing device
H2 = 1/2 H1 or 50
~
100 mm
Drain test
Upon completion of drain piping, check by running water through it.
○
Remove the side panel and gradually pour 1000 cc of water into the drain pan. Ensure
that the water drains smoothly.
Also, ensure that there are no water leaks from the connections and joints.
●
Check the following items after all installation work completed.
Check if
Expected trouble
Check
The indoor and outdoor units are fixed securely?
Falling, vibration, noise
Inspection for leakage is done?
Insufficient capacity
Insulation work is properly done?
Water leakage
Water is drained properly?
Water leakage
Supply voltage is same as mentioned in the model name plate?
PCB burnt out, not working at all
There is mis-wiring or mis-connection of piping?
PCB burnt out, not working at all
Earth wiring is connected properly?
Electric shock
Cable size comply with specified size?
PCB burnt out, not working at all
Any obstacle blocks airflow on air inlet and outlet?
Insufficient capacity
Signal line
(Shielded cord)
Summary of Contents for 112KXE6
Page 105: ... 101 Model FDC335KXE6 A PCB003Z035 shows local wining ...
Page 134: ... 130 PJF012D003 ...
Page 135: ... 131 ...
Page 139: ... 135 PJA012D751 b ...
Page 140: ... 136 ...
Page 206: ... 202 2 model type DIS model type HEAD ...
Page 207: ... 203 2 2 ...
Page 208: ... 204 2 2 2 2 2 ...

