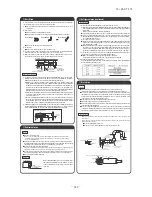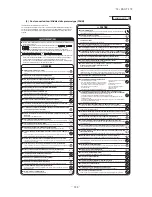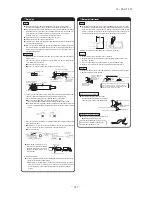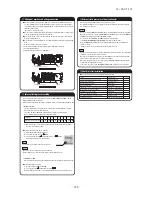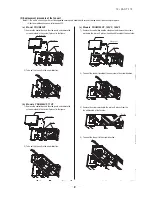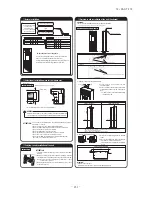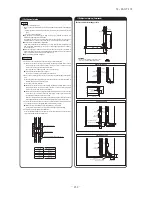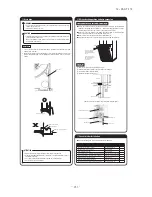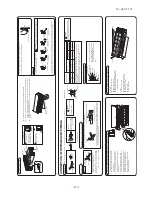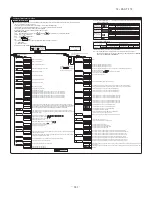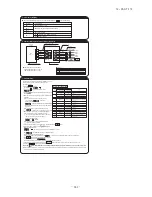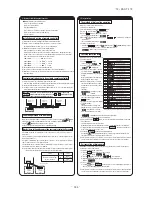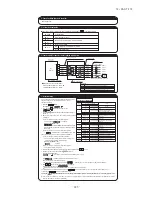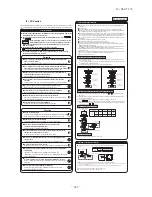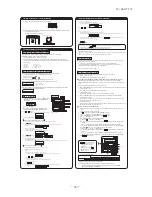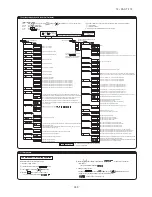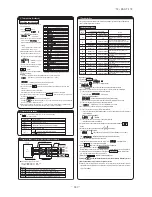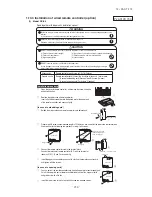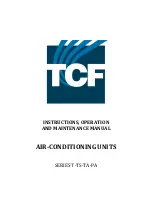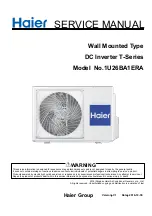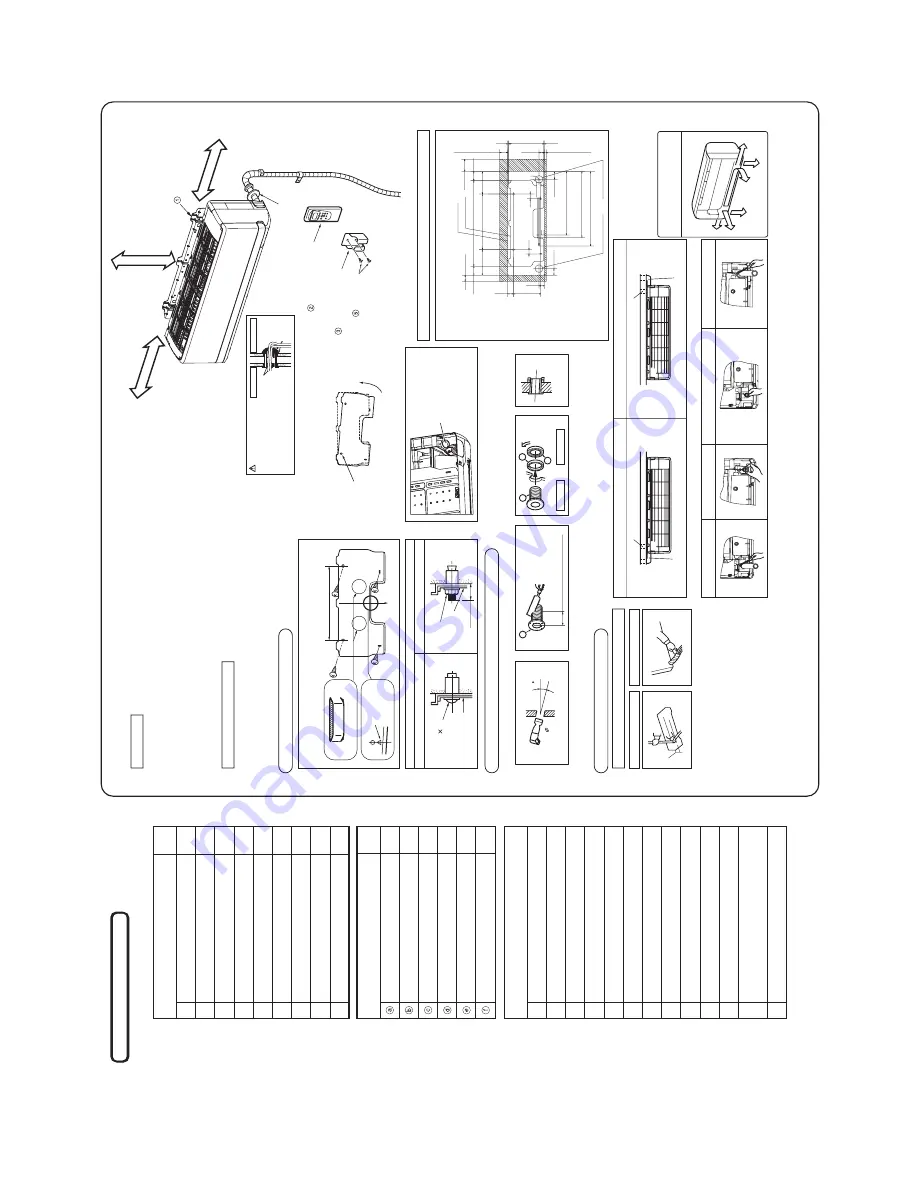
-
235
-
'12 • PAC-T-173
Installation board
5 cm minimum
from the wall
10 cm minimum
from the wall
7.0 cm minimum from the ceiling
Wireless remote control
Remote control holder
Wood screws
Sleeve
(sold separately)
Necessary tools for the installation work
1
2
3
4
5
6
7
8
9
10
11
12
13
①
②
③
④
⑤
⑥
⑦
⑧
⑨
1
1
1
4
2
2
2
2
1
1
1
1
1
1
1
Q'ty
Q'ty
Standard accessories (Installation kit)
Accessories for indoor unit
Installation board
(Attached to the rear of the indoor unit)
Wireless remote control
Remote control holder
Battery
[R03(AAA,Micro) 1.5V]
Air-cleaning filters
Filter holders
(Attached to the front panel of indoor unit)
Insulation (#486 50 x 100 t3)
Tapping screws
(for installation board 4dia. by 25mm)
Wood screw
(for remote control switch holder 3.5(mm). by 16mm)
Option parts
Sealing plate
Sleeve
Inclination plate
Putty
Drain hose (extention hose)
Piping cover
(for insulation of connection piping)
Plus headed driver
Knife
Saw
Tape measure
Hammer
Spanner wrench
Torque wrench
Hole core drill (65mm in diameter)
Wrench key (Hexagon) [4m/m]
Flaring tool set
Gas leak detector
Pipe bender
Gauge for projection adjustment
Used when flare is made by using
conventional flare tool
()
()
()
14.0 ~ 61.0N·m
(1.4 ~ 6.1kgf·m)
(
Designed specifically
for R410A
Designed specifically
for R410A
)
Piping in the left direction
Piping in the right rear direction
Piping in the left rear direction
Piping in the right direction
INSTALLATION SPACE (INDOOR UNIT)
(FRONT VIEW)
50
Space for
service
Space for
service
120
220
650
450
220
100
120
35
35
58
54
520.8
491.1
559.1
49
222.5
48
70Space for service
15Space for service
7.7
295.7
5.6
48
Indoor unit
Installation board
Drain hose (ø16)
Piping for Gas
Piping for Liquid
Piping hole (ø65)
Piping hole (ø65)
Standard hole
Piping is possible in the rear, left,
left rear, left downward, right or
downward direction.
Right
Rear
Downward
Left rear
Left downward
Left
BEFORE INST
ALLA
TION
c
Before installation check that the power supply matches the air conditioner.
SELECTION OF INSTALLATION LOCATION
INSTALLATION OF INDOOR UNIT
Indoor unit
Relation between setting plate and indoor unit
Installing the support of piping
(Install at location that meets the following conditions, after getting approval from the customer)
c
Where there is no obstructions to the air flow and where the cooled and heated air can be evenly distributed.
c
A solid place where the unit or the wall will not vibrate.
c
A place where there will be enough space for servicing. (Where space mentioned below can be secured)
c
Where wiring and the piping work will be easy to conduct.
c
The place where receiving part is not exposed to the direct rays of the sun or the strong rays of the street lighting.
c
A place where it can be easily drained.
c
A place separated at least 1m away from the television or the radio. (To prevent interference to images and sounds.)
c
Places where this unit is not affected by the high frequency equipment or electric equipment.
c
Avoid installing this unit in place where there is much oil mist.
c
Places where there is no electric equipment or household under the installing unit.
Wireless remote control
In case of piping in the right rear direction
c
A place where the air conditioner can be received the signal surely during operating the wireless remote control.
c
Places where there is no affected by the TV and radio etc.
c
Do not place where exposed to direct sunlight or near heat devices such as a stove.
c
Hold the bottom of the
piping and fix direction
before stretching it and
shaping it.
Sufficient care must be taken not to damage
the panel when connecting pipes.
c
Drill a hole with whole core drill.
c
In case of rear piping draw out, cut off the lower
and the right side portions of the sleeve collar.
c
Tape only the portion
that goes through the
wall.
c
Always tape the wiring
with the piping.
[Top view]
When drilling the wall that contains a metal lath, wire lath or metal plate, be sure to use pipe hole sleeve sold separately.
z
Matters of special notice when piping from left or central/rear of tha unit.
[Drain hose changing procedures]
c
Remove the screw and
drain hose, making it
rotate.
c
Remove it with hand or
pilers.
c
Insert the drain cap which was removed
at procedure “2” securely using a
hexagonal wrench etc.
Note: Be careful that If it is not Inserted
securely, water leakage may
occur.
c
Insert the drain hose securely,
making rotate. And install the
screw.
Note: Be careful
that If it is not
Inserted securely, water
leakage may occur.
Left-hand-side piping
Right-hand-side piping
1. Remove the drain hose.
2. Remove the drain cap.
3. Insert the drain cap.
4. Connect the drain hose.
Installation of Installation board
Drilling of holes and fixture of sleeve (Option parts)
Look for the inside wall structures (Intersediats support or pillar and finally
install the unit after level surface has been checked.)
450
Level position (2 locations)
Mating mark for
level surface
Fixing on concrete wall
Use of nut anchor
Use of bolt anchor
Shaping of pipings
Taping of the exterior
Pipings
Drain hose
Top
Indoor side
Outdoor side
Nut
(M6)
Mounting
board
Mounting
board
Max.10
Thicknese of the wall + 1.5cm
5
65
Indoor side
Outdoor side
Installed state
Turn to
tighten
b
b
c
a
Bolt
(M6 12)
Piping for Liquid (20 to 60 type) : ø6.35
Piping for Gas (20 to 35 type) : ø9.52
(50 to 60 type) : ø12.7
c
Adjustment of the installation board in the horizontal
direction is to be conducted with four screws in a temporary
tightened state.
c
Adjust so the board will be level by turning the board with
the standard hole as the center.
CA
UTION
putty
putty
Indoor side
Outdoor side
Completely seal the hole on
the
w
all with putty
. Otherwise
,
fur
niture
, or other
, ma
y be
w
e
tted
b
y
leak
ed
w
ater or
de
wing.
Nothing is connected to this
hole on the back of indoor
unit.
Summary of Contents for FDC Series
Page 95: ... 94 12 PAC T 173 Models FDT100VF 125VF 140VF H H H H H C B A F G D G PJF000Z285 ...
Page 98: ... 97 12 PAC T 173 Models FDEN60VF 71VF C 2 C 1 A B A B D C 1 C 2 C 1 C 2 E G F B PFA003Z817 ...
Page 113: ... 112 12 PAC T 173 b Wireless remote controller RCN E1R 60 17 150 Unit mm ...
Page 278: ... 277 12 PAC T 173 ー K ...
Page 346: ... 345 12 PAC T 173 Power PCB 1BSU OVNCFS 4GRNCEG VJG 2 ...
Page 518: ... 517 12 PAC T 173 3 5 SUPER LINK E BOARD SC ADNA E F SL2NA E and SL3N AE BE to control ...
Page 519: ... 518 12 PAC T 173 ...


