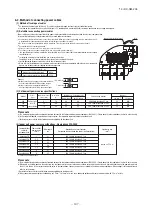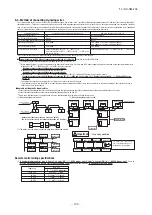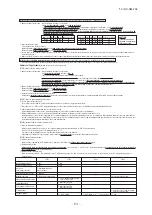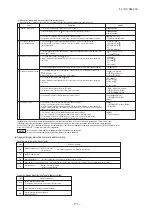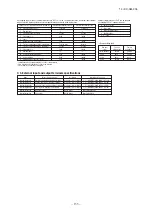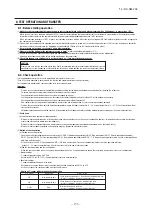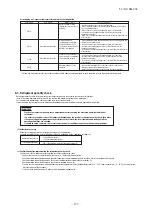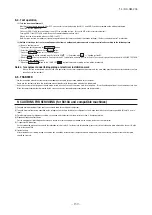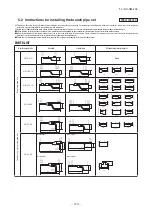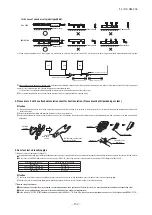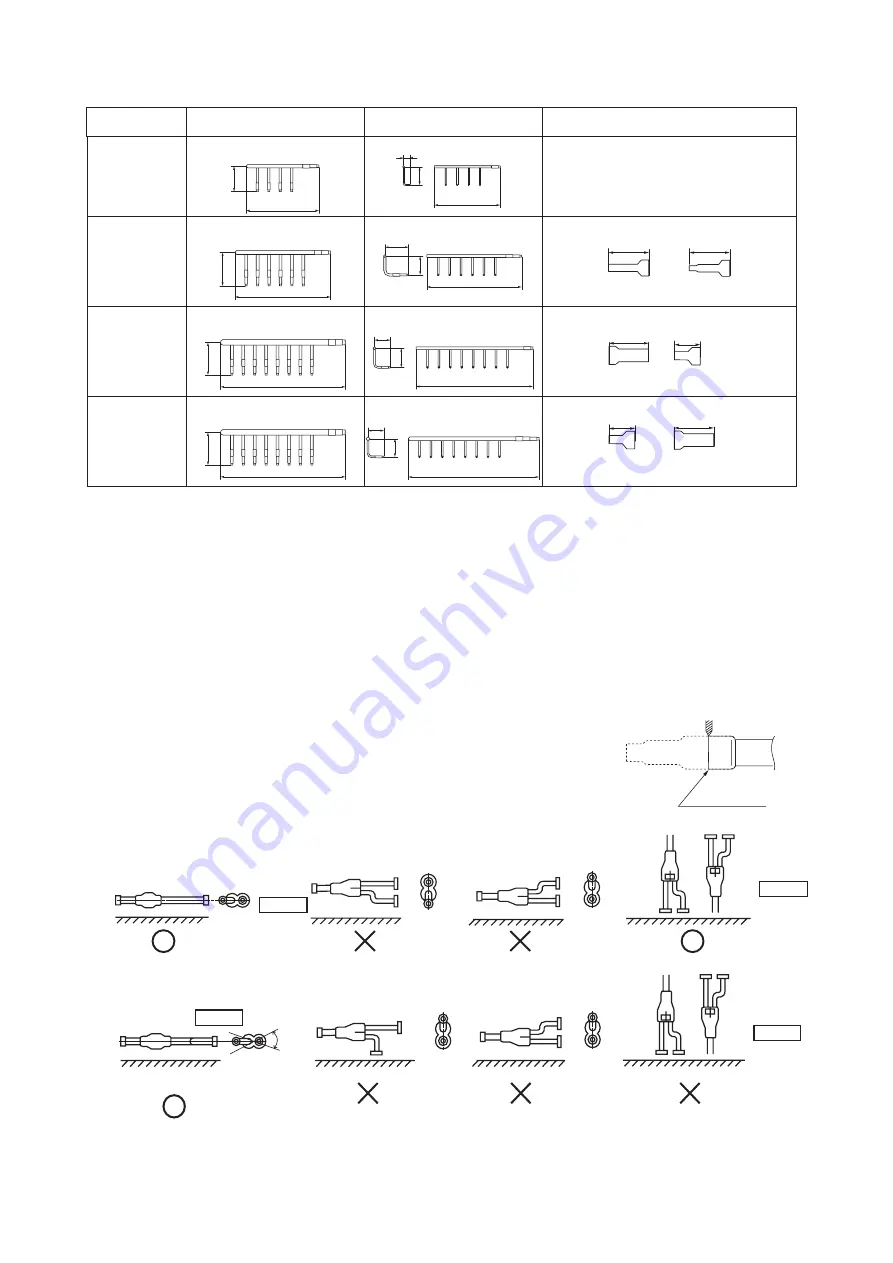
-
161
-
'14 • KX-SM-204
Branching pipe set type
Gas side
Liquid side
Different diameter pipe joint
HEAD4-22-1G
None
HEAD6-180-1G
190
545
ID
φ
2
2
.2
2
IDφ15.88
IDφ12.7
IDφ9.52
ID
φ
19
.0
5
ID
φ
15
.8
8
135
107
540
ID
φ
12
.7
ID
φ
9
.5
2
ID
φ
9
.5
2
ID
φ
6
.3
5
ID
φ
15
.8
8
ID
φ
12
.7
OD
:φ
22.22
ID
:φ
25.
4
100
OD
:φ
22.22
ID
:φ
28.58
100
1 pc.
1 pc.
HEAD8-371-2
186
710
IDφ
28.58
IDφ
25.4
IDφ15.88
IDφ12.7
IDφ9.52
IDφ
31.75
110
90
665
ID
φ
15
.8
8
ID
φ
12
.7
ID
φ
9
.5
2
ID
φ
6
.3
5
HEAD8-540-3
186
710
IDφ
28.58
IDφ
25.4
IDφ15.88
IDφ12.7
IDφ9.52
IDφ
31.75
105
90
745
ID
φ
2
2
.2
2
ID
φ
19
.0
5
ID
φ
9
.5
2
ID
φ
6
.3
5
ID
φ
15
.8
8
ID
φ
12
.7
100
OD:
φ
3
1.75
ID:φ
38.1
1 pc.
ID
:φ
34.92
OD
:φ
31.75
100
1 pc.
INSTALLATION PROCEDUCE
1. Please select an appropriate branching pipe set model and a pipe size by consulting with the installation manual of the indoor unit
or other relevant technical documents.
Attention
①
Use a pipe conforming to a pipe size specified for indoor unit connection for the section between an indoor unit and a branching pipe.
②
Use a pipe conforming to a pipe size specified for outdoor unit connection for the section between an outdoor branching pipe and an outdoor unit.
2. Cut a branching pipe set or a different diameter joint with a pipe cutter to make it fit for a selected pipe size before application.
Attention
①
In cutting pipes, always use a pipe cutter. Remove burrs from a cut end when you cut a pipe. In doing so, keep a cut end downward so
that no chips or burrs may enter the pipe.
②
Take utmost care so that no foreign matter such as dust or water may enter piping during installation work.
・
Please cover all the open ends of piping until installation work is completed. Particularly, any openings in the section of piping laid
outdoors should be sealed stringently.
・
As long as possible, avoid open ends left facing upward. Make them face either horizontally or downward.
③
A branching joint (for both gas and liquid) must always be positioned in such a way that it branches either horizontally or vertically.
・
In the case of a branching pipe set (model type DIS)
・
In the case of a outdoor unit’s branching pipe set (model type DOS)
Horizontal
Floor surface
Floor surface
Floor surface
Floor surface
Vertical
±15°
Horizontal
Floor surface
Floor surface
Floor surface
Floor surface
Tilt the branch pipe within ±15° to the floor surface.
Vertical
Use pipe cutter to cut pipes.
Cut in the middle
ID
:φ
34.9
2
OD
:φ
31.75
100
1 pc.
100
OD:
φ
31.75
ID:φ
38.1
1 pc.
145
415
ID
φ
12
.7
ID
φ
15
.8
8
ID
φ
19
.0
5
IDφ9.52
IDφ12.7
104
35
375
ID
φ
12
.7
ID
φ
9
.5
2
ID
φ
6
.3
5

