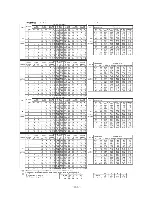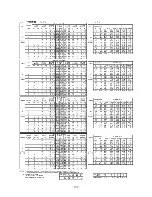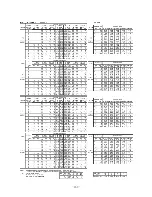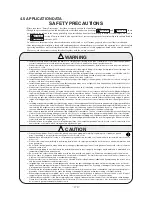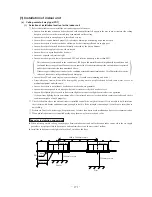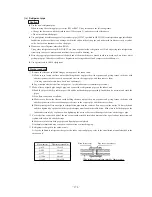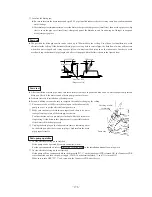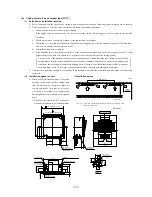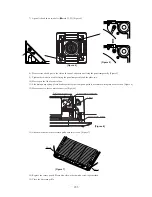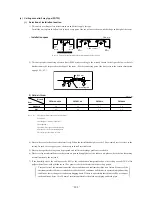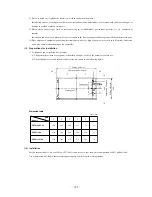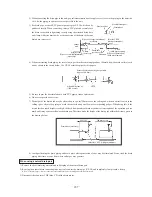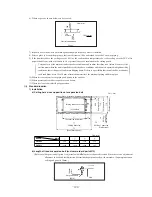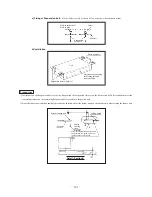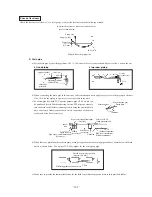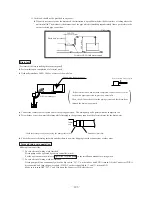
-
179
-
(b) Ceiling cassete-4 way compact type (FDTC)
(i)
Selection of installation location
1) Select location where the space above ceiling is larger than those mentioned below and perfect draining can be assured.
2) With the customer’s consent, select a location with following suitable conditions.
a) Where cool air or hot air can easily pass through.
If the height of the location exceeds 3 m, hot air will gather in the ceiling. Suggest to the customer to also install a
circulator.
b) Where water can be completely drained. A sloping location for drainage.
c) Where there are no wind disturbances to the air return air supply, where the fire alarm will not be set off erroneosly,
where no air circulation short circuits occur.
d) Where there is no direct sunlight.
e) If the humidity above the ceiling exceeds 80% or the condensation temperature above the ceiling exceeds 28ºC, affix
polyurethane foam (with a thickness to 10 or greater) above the insulation in the ceiling panels.
Carry out tests of the main unit under the above conditions and confirm that there is no failure. However, if the
environment where the unit is installed exceeds the above conditions and the unit is operated in high humidity
conditions, there is danger of condensate dripping down. If there is a possibility that the unit will be used under
such conditions, dress 10 to 20 mm of insulation material on the main unit, piping and drain pipes.
3) Consider the supporting strength of the location. If the strength is not sufficient to sustain the unit weight, use reinforcing
materials.
(ii)
Installation space for unit
a) When a sufficient interval cannot be secured
between the unit and a wall or another unit,
shut up diffusers on that port to block air
supply and make sure that no air short-
circuiting is occurring. (A air supply port
blocking material is available as an optional
part)
• Do not use the unit in the “Lo” wind mode,
when air is blown into two or three directions.
1,000 or more
1,000
or more
Obstacle
1,000 or more
• Installation space
(
)
A
A
A
660 (Ceiling hole size)
144
323
▫
570
137
197
35
93
196
248
185
190
223
321
348
530 Suspension bolts pitch
45 or more
530 Suspension bolts pitch
541
64
200
48
▫
413
▫
700
Lug for
suspension bolts
Control
box
Drain hose
Gas piping
Liquid piping
Suspension bolts
Drain
22,28:ø9.52
36,45,56:ø12.7
ø6.35
(Accessories)
(Installed at site)
(Connectable with VP25)
(M10 or M8)
Air supply
Air return
grille
Decorative Panel
Opening for
exit wiring
Unit:mm
VIEW A
60
140
100
100
115
140
6-ø4
Holes for
tapping screws
Hole
(mm)
Note (1) This shows the installation interval dimensions between units
centered on the units.
Summary of Contents for FDC112KXEN6
Page 116: ... 112 4 Sensible heat capacity ...
Page 117: ... 113 ...
Page 118: ... 114 ...
Page 119: ... 115 ...
Page 120: ... 116 ...
Page 121: ... 117 ...
Page 122: ... 118 ...
Page 123: ... 119 ...
Page 124: ... 120 ...
Page 125: ... 121 ...
Page 126: ... 122 ...
Page 127: ... 123 ...
Page 128: ... 124 ...
Page 129: ... 125 ...
Page 130: ... 126 ...
Page 131: ... 127 ...
Page 132: ... 128 ...
Page 133: ... 129 ...
Page 134: ... 130 ...
Page 135: ... 131 ...
Page 136: ... 132 ...
Page 137: ... 133 ...
Page 138: ... 134 ...
Page 139: ... 135 ...
Page 140: ... 136 ...
Page 141: ... 137 ...
Page 142: ... 138 ...
Page 143: ... 139 ...
Page 144: ... 140 ...
Page 145: ... 141 ...
Page 146: ... 142 ...
Page 147: ... 143 ...
Page 148: ... 144 ...
Page 149: ... 145 ...
Page 150: ... 146 ...
Page 151: ... 147 ...
Page 152: ... 148 ...
Page 153: ... 149 ...
Page 154: ... 150 ...
Page 155: ... 151 ...
Page 156: ... 152 ...
Page 157: ... 153 ...
Page 158: ... 154 ...
Page 159: ... 155 ...
Page 160: ... 156 ...
Page 161: ... 157 ...
Page 162: ... 158 ...
Page 163: ... 159 ...
Page 164: ... 160 ...
Page 165: ... 161 ...
Page 166: ... 162 ...
Page 167: ... 163 ...
Page 168: ... 164 ...
Page 169: ... 165 ...
Page 170: ... 166 ...
Page 171: ... 167 ...
Page 172: ... 168 ...
Page 173: ... 169 ...


