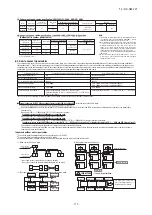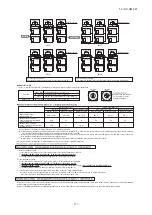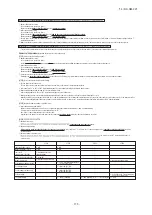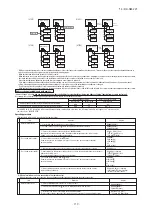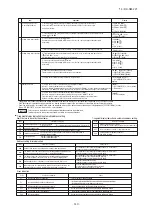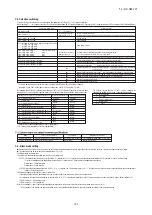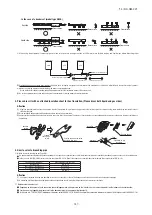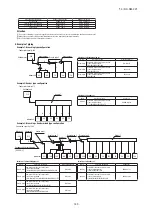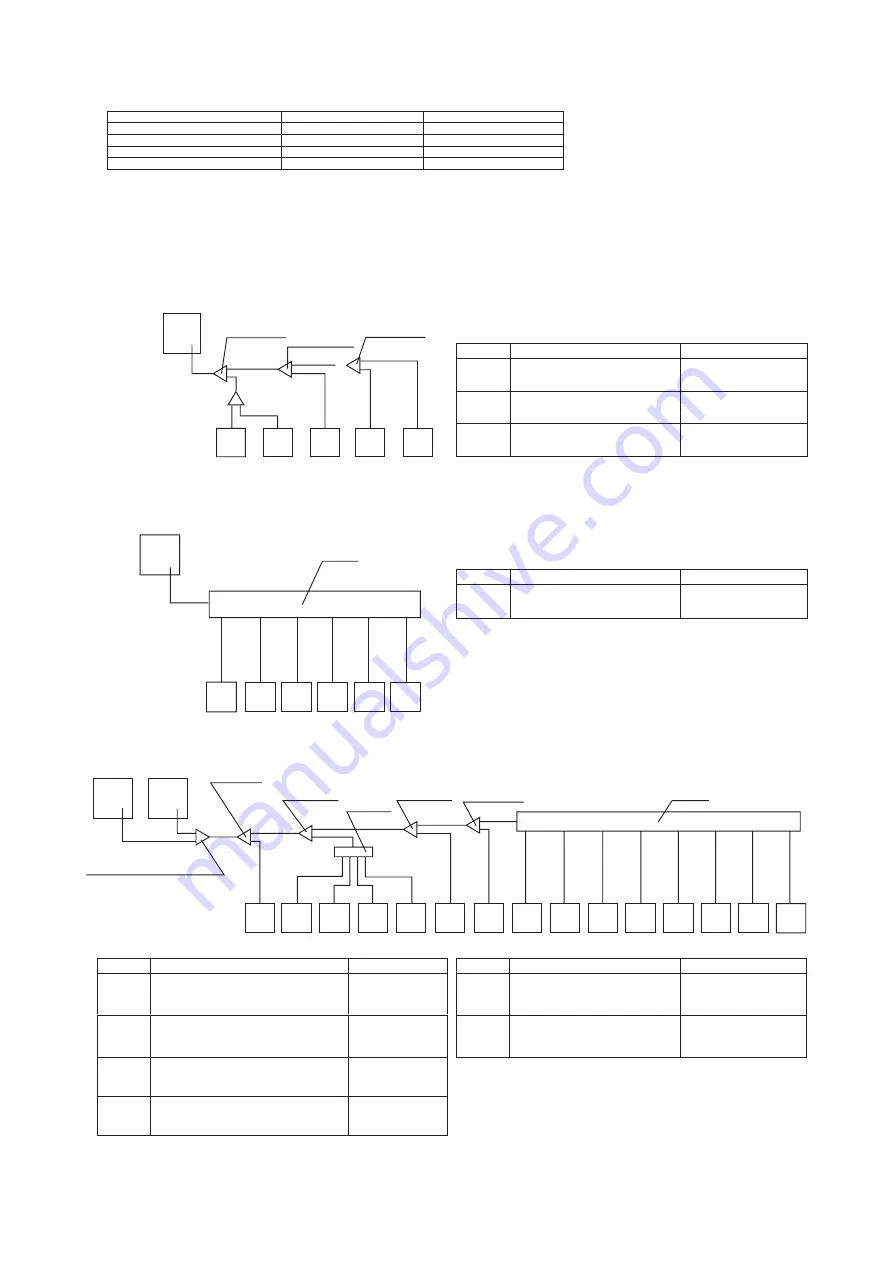
–
148
–
'14 • KX-SM-221
5. Example of piping
Example 1: Branching type configuration
Connected capacity: 294
Example 2: Header type configuration
Connected capacity:272
Example 3: Bra Header mixed type configuration
Connected capacity: 1394
Total capacity downstream
Header set model type
Number of branches
less than 180
HEAD4-22-1G
Up to 4 branches
180 or higher – less than 371
HEAD6-180-1G
Up to 6 branches
371 or higher – less than 540
HEAD8-371-2
Up to 8 branches
540 or more
HEAD8-540-3
Up to 8 branches
Attention
①
Use a pipe conforming to a pipe size specified for indoor unit connection for the section between a header and an indoor unit.
②
Always position a header (both gas and liquid headers) in such a way that it branches horizontally.
③
No 224 or 280 indoor unit is connectable to a header.
Outdoor unit 1 Outdoor unit 2
560
615
A
B
C
D
H
E
F
G
a
22
[DOS-2A-3]
b
140
c
160
d
90
e
45
f
112
g
224
h
36
i
80
j
56
k
160
l
45
m
28
n
56
o
140
Branch pipe 1
Branch pipe 2
Branch pipe 3
Branch pipe 4
Header 1
Indoor unit
Outdoor unit’s branching pipe
Header 2
Selection of a branching pipe set
Mark
Selection procedure
Branching pipe set
Branch pipe 1
Combined total capacity of indoor units
connected downstream
(22+140+160+90+45+112+224+36+80+56+160+45+28+56+140)=1394
DIS-540-3
Branch pipe 2
Combined total capacity of indoor units
connected downstream
(140+160+90+45+112+224+36+80+56+160+45+28+56+140) =1372
DIS-540-3
Branch pipe 3
Combined total capacity of indoor units
connected downstream
(112+224+36+80+56+160+45+28+56+140)=937
DIS-540-3
Branch pipe 4
Combined total capacity of indoor units
connected downstream
(224+36+80+56+160+45+28+56+140)=825
DIS-540-3
Selection of a header set
Mark
Selection procedure
Header set
Header 1
Combined total capacity of indoor units
connected downstream
(140+160+90+45)=435
HEAD8-371-2
Header 2
Combined total capacity of indoor units
connected downstream
(36+80+56+160+45+28+56+140)=601
HEAD8-540-3
A
B
C
D
a
b
c
d
e
280
80
90
56
40
28
Outdoor unit
Branch pipe 1
Branch pipe 2
Branch pipe 3
Indoor unit
Selection of a branching pipe set
Mark
Selection procedure
Branching pipe set
Branch pipe 1
Combined total capacity of indoor units
connected downstream
(80+90+56+40+28)=294
DIS-180-1G
Branch pipe 2
Combined total capacity of indoor units
connected downstream
(56+40+28)=124
DIS-22-1G
Branch pipe 3
Combined total capacity of indoor units
connected downstreamm
(40+28)=68
DIS-22-1G
Outdoor unit
Header 1
Indoor unit
71
90
45
22
22
22
224
A
a
b
c
d
e
f
Selection of a header set
Mark
Selection procedure
Header set
Header 1
Combined total capacity of indoor units
connected downstream
(71+90+45+22+22+22)=272
HEAD6-180-1G


