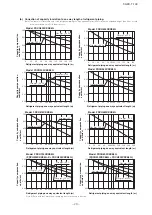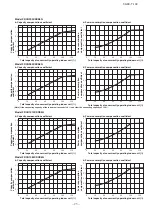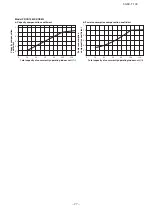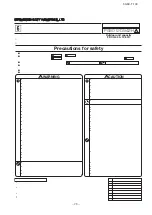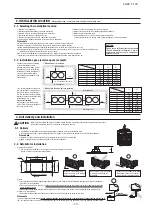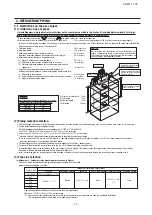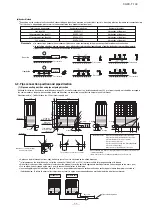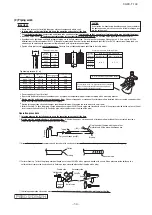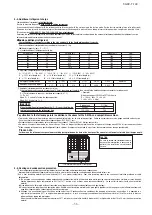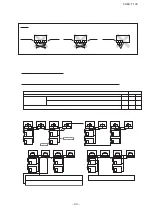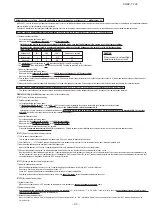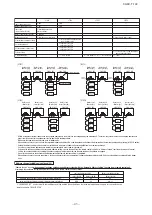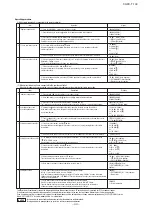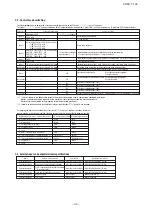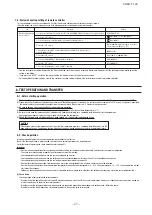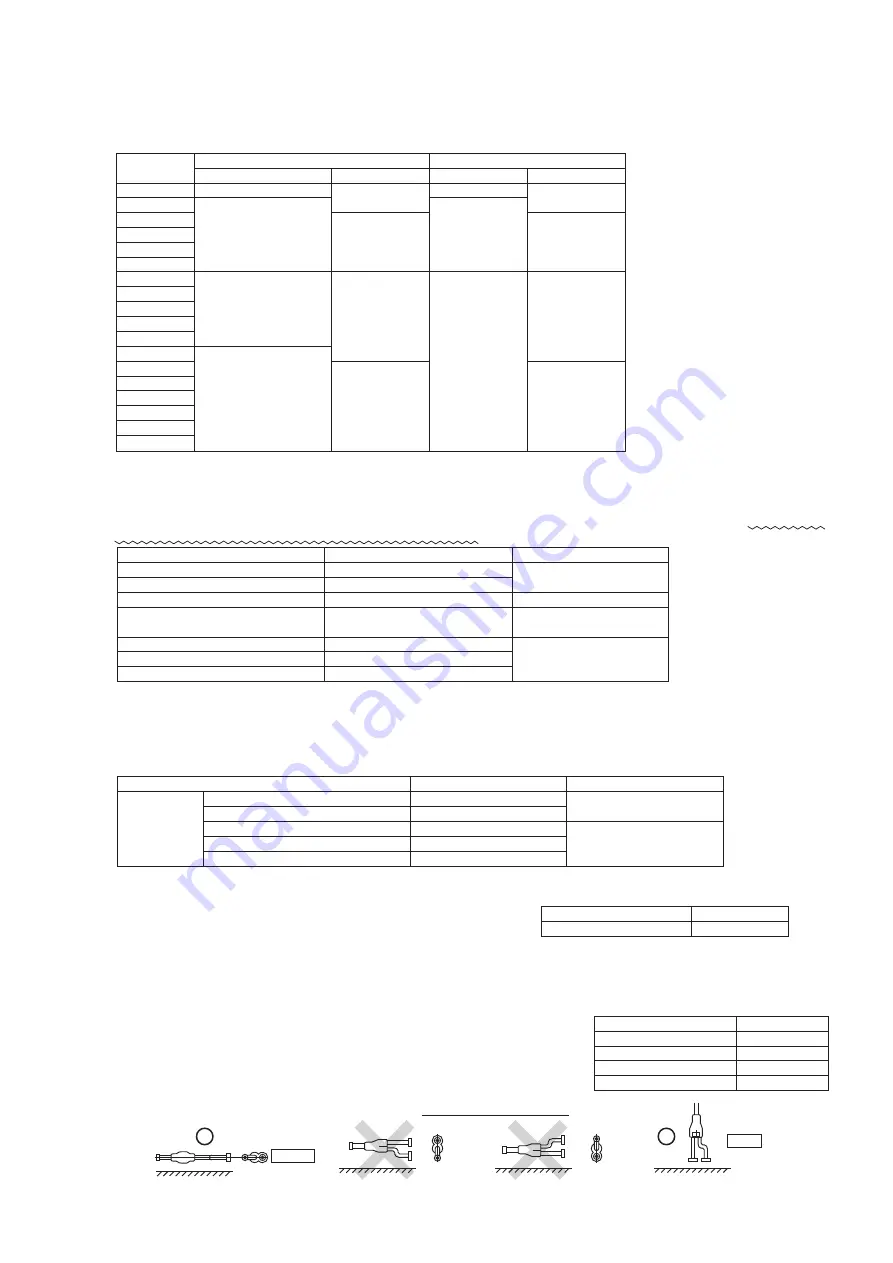
-
32
-
'09•KX-T-139
Horizontal
Floor surface
Floor surface
Floor surface
Vertical
Floor surface
Please note
a) In connecting an outdoor unit, please use a pipe conforming to the pipe size specified for outdoor unit connection.
b) Choose a different-diameter pipe joint matching a main pipe size specified in the following section in installing pipes (= main pipes) on the outdoor unit side.
c) Always install branching joints (for both gas and liquid) in such a manner that they form either correct horizontal or vertical branch.
(4) Selection of an outdoor unit side branching pipe set
This branching pipe set will always become necessary when units are used in combination.
(When a unit is used as a standalone installation, it is not required)
Outdoor unit
For two units (for 735 – 1360)
Branching pipe set
DOS-2A-1
Please use C1220T-1/2H for
φ
19.05 or larger pipes.
Pipe sizes applicable to European installations are shown in parentheses.
Please use C1220T-1/2H for
φ
19.05 or larger pipes.
Pipe sizes applicable to European installations are shown in parentheses.
Please use C1220T-1/2H for
φ
19.05 or larger pipes.
(b) Main (Outdoor unit side branching pipe – Indoor unit side first branching pipe): Section B in Figure 1
If the longest distance (measured between the outdoor unit and the farthest indoor unit) is 90m or longer (actual length), please change the main gas pipe size
according to the table below.
(c) Indoor unit side first branching pipe – Indoor unit side branching pipe: Section C in Figure 1
Please choose from the table below an appropriate pipe size as determined by the total capacity of indoor units connected downstream, provided,
however, that the
pipe size for this section should not exceed the main size (Section B in Figure 1).
Gas pipe
φ
12.7
×
t 1.0
φ
15.88
×
t 1.0
φ
19.05
×
t 1.0 *1
φ
25.4
×
t 1.0
(
φ
28.58)
φ
28.58
×
t 1.0
φ
31.8
×
t 1.1
(
φ
34.92
×
t 1.2
)
φ
38.1
×
t 1.35
(
φ
34.92
×
t 1.2
)
Total capacity of indoor units
Less than 70
70 or more but less than 180
180 or more but less than 371
371 or more but less than 540
540 or more but less than 700
700 or more but less than 1100
1100 or more
Liquid pipe
φ
9.52
×
t 0.8
φ
12.7
×
t 0.8
φ
15.88
×
t 1.0
φ
19.05
×
t 1.0
(d) Indoor unit side branching pipe – Indoor unit: Section D in Figure 1
Indoor unit connection pipe size table
Capacity
22, 28
36, 45, 56
71, 80, 90, 112, 140, 160
224
280
Gas pipe
φ
9.52
×
t 0.8
φ
12.7
×
t 0.8
φ
15.88
×
t 1.0
φ
19.05
×
t 1.0
φ
22.22
×
t 1.0
Liquid pipe
φ
6.35
×
t 0.8
φ
9.52
×
t 0.8
Indoor unit
Total capacity downstream
Less than 180
180 or more but less than 371
371 or more but less than 540
540 or more
Branching pipe set
DIS-22-1
DIS-180-1
DIS-371-1
DIS-540-2
(5) Selection of an indoor unit side branching pipe set
(a) Method of selecting a branching pipe set
●
As an appropriate branching pipe size varies with the connected capacity (total capacity connected
downstream), determine a size from the following table.
Please note
●
In connecting an indoor unit with the indoor unit side branching pipe set, please use a pipe
conforming to the pipe size specified for indoor unit connection.
●
Always install branching pipes (both gas and liquid pipe)
either horizontally or vertically
.
Gas pipe
Liquid pipe
Gas pipe
Liquid pipe
φ
25.4 (
φ
28.58)
×
t 1.0
φ
28.58
×
t 1.0
φ
31.8
×
t 1.1
(
φ
34.92
×
t 1.2
)
φ
38.1
×
t 1.35
(
φ
34.92
×
t 1.2
)
φ
12.7
×
t 0.8
φ
15.88
×
t 1.0
φ
19.05
×
t 1.0
φ
22.22
×
t 1.0
φ
38.1
×
t 1.35
(
φ
34.92
×
t 1.2
)
φ
28.58
×
t 1.0
φ
31.8
×
t 1.1
(
φ
28.58
×
t 1.0
)
φ
12.7
×
t 0.8
φ
15.88
×
t 1.0
φ
19.05
×
t 1.0
φ
22.22
×
t 1.0
Main pipe size (normal)
Pipe size for an actual length of 90m or longer
Outdoor unit
400
450
504
560
615
680
735
800
850
900
960
1010
1065
1130
1180
1235
1300
1360
*1: When connecting indoor units of 280 at the downstream and the main gas pipe is of ø22.22 or larger, use the pipe of ø22.22x t1.0.
Summary of Contents for FDCH1010CKXE6G
Page 8: ... 09 KX T 139 2 2 Exterior dimensions Models FDCH335CKXE6G K 400CKXE6G 450CKXE6G PCB003Z141 ...
Page 9: ... 09 KX T 139 Models FDCH504CKXE6G 560CKXE6G 560CKXE6G K 615CKXE6G 680CKXE6G PCB003Z142 ...
Page 10: ... 09 KX T 139 2 3 Electrical wiring Models All model PCB003Z139 ...
Page 41: ......
Page 42: ... 40 09 KX T 139 ...
Page 63: ... 09 KX T 139 Combination use PCB003Z587 61 ...
Page 64: ... 09 KX T 139 2 2 Exterior dimensions Models FDCH335CKXE6G K 400CKXE6G 450CKXE6G PCB003Z589 62 ...
Page 65: ... 09 KX T 139 Models FDCH504CKXE6G 560CKXE6G 560CKXE6G K 615CKXE6G 680CKXE6G PCB003Z590 63 ...
Page 66: ... 09 KX T 139 2 3 Electrical wiring Models All model PCB003Z588 64 ...



