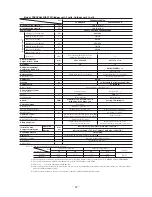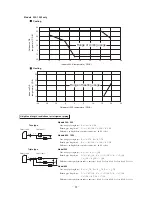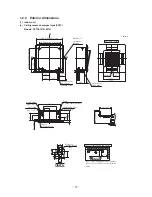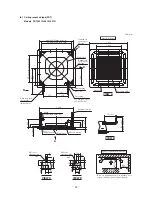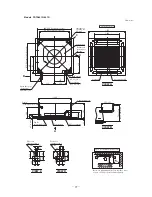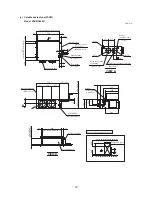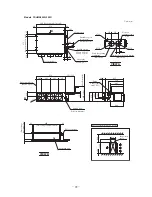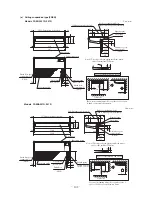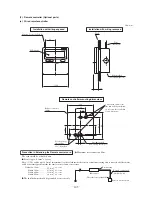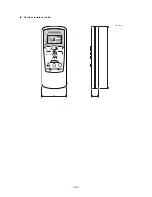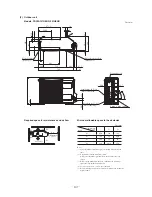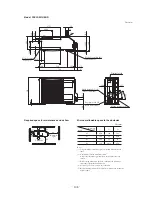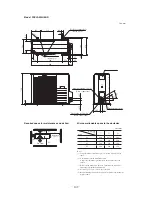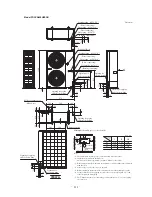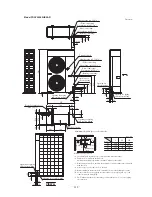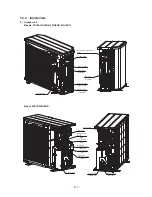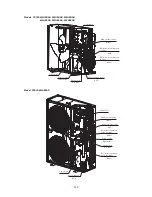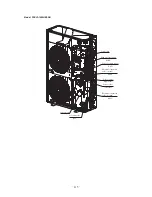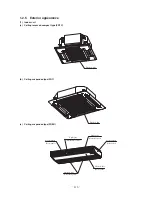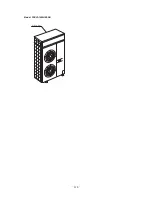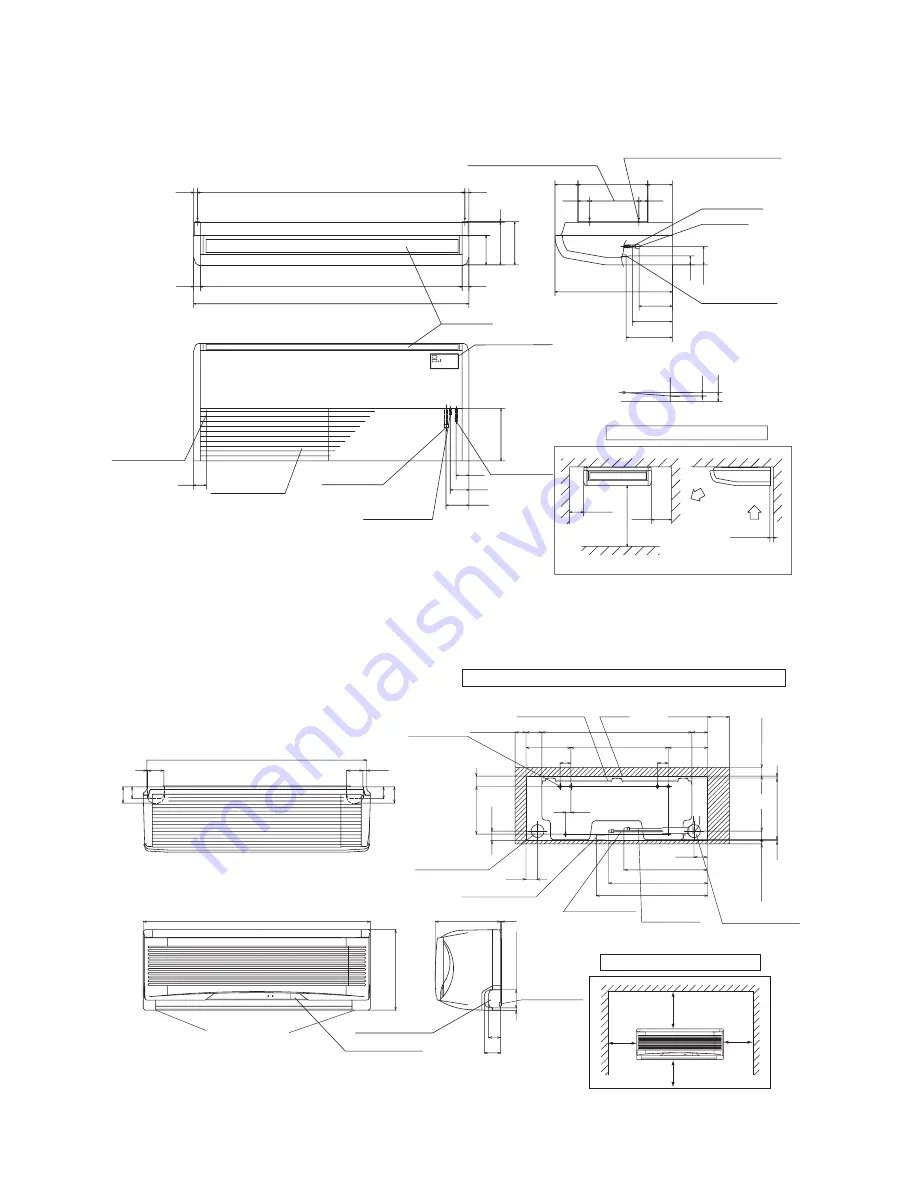
-
103
-
68
410
690
76
75
110
135
308
300
100
150
5
1540
1620
40
24
135
250
5
255
173
40
24
145
271
235
109
53
195
52
10
53
1572(Suspension bolts pitch)
290(Suspension bolts pitch)
φ
9.52(3/8")
φ
15.88(5/8")
Holes for suspension bolts
(M8 to M10
×
4pcs.Not included)
Liquid piping
Gas piping
Liquid piping
Gas piping
Space for installation and service
or more
or more
or more or more
Obstacles
(VP20)
Drain hose
connection(1)
(VP20)
(VP20)
Note(1) The slope of drain piping inside the unit is
able to take incline of 10mm.
Indication board
If you are mounting units close together, leave a
space of 5000 or greater between units.
Drain hose piece
connection(1)
Air return grille
Air supply
Drain hose piece
connection(1)
Models FDENA401R, 501R, 601R
Unit : mm
Service
space
4
−
12
×
18
long hole
Service
space
Space for installation and service
or
more
or
more
or more
or more
40
15
100
50
Installation position diagram and installation space, from the front.
67
60
63.5
387.5
457.5
515
53.5
44.5
15
284.2
5.3
8.5
40
10
73.5
693
5073.5
182.5
450
207.5
50
50
220.5
47.5
44.5
25
44
60
3
240
44
60
14.5
60
813
3 60
44
60
840
298
(Right)
(Left)
Drain hose piece
(VP16)
Liquid piping
φ
6.35(1/4")
Gas piping
φ
12.7(1/2")
φ
65
φ
65
Service space
Service space
Unit
Mounting plate
Hole on wall for
rear connection
Hole on wall for
rear connection
Outlet for piping
Indication board
Outlet for piping
Outlet for
electric wiring
(f) Wall mounted type (FDKN)
Model FDKNA151R, 201R
Unit : mm

