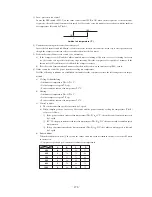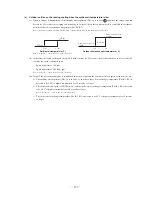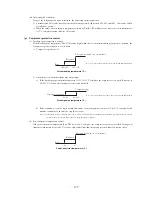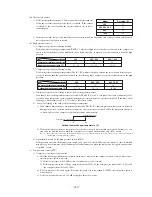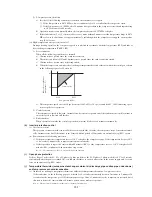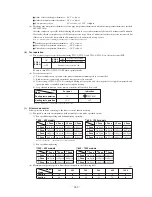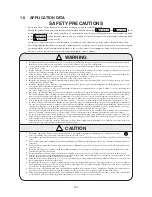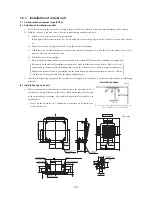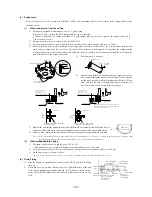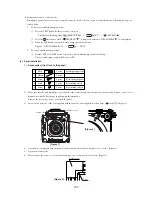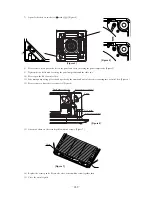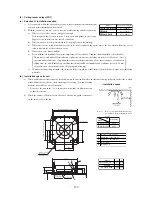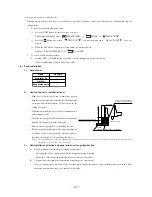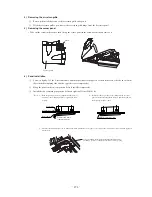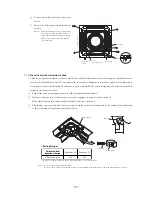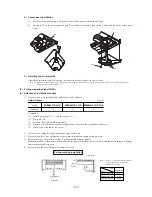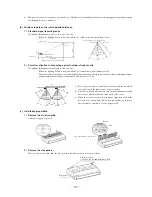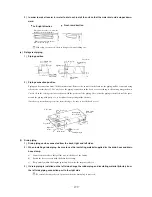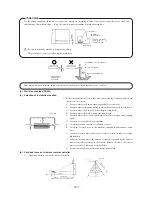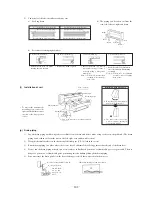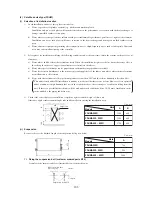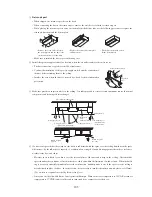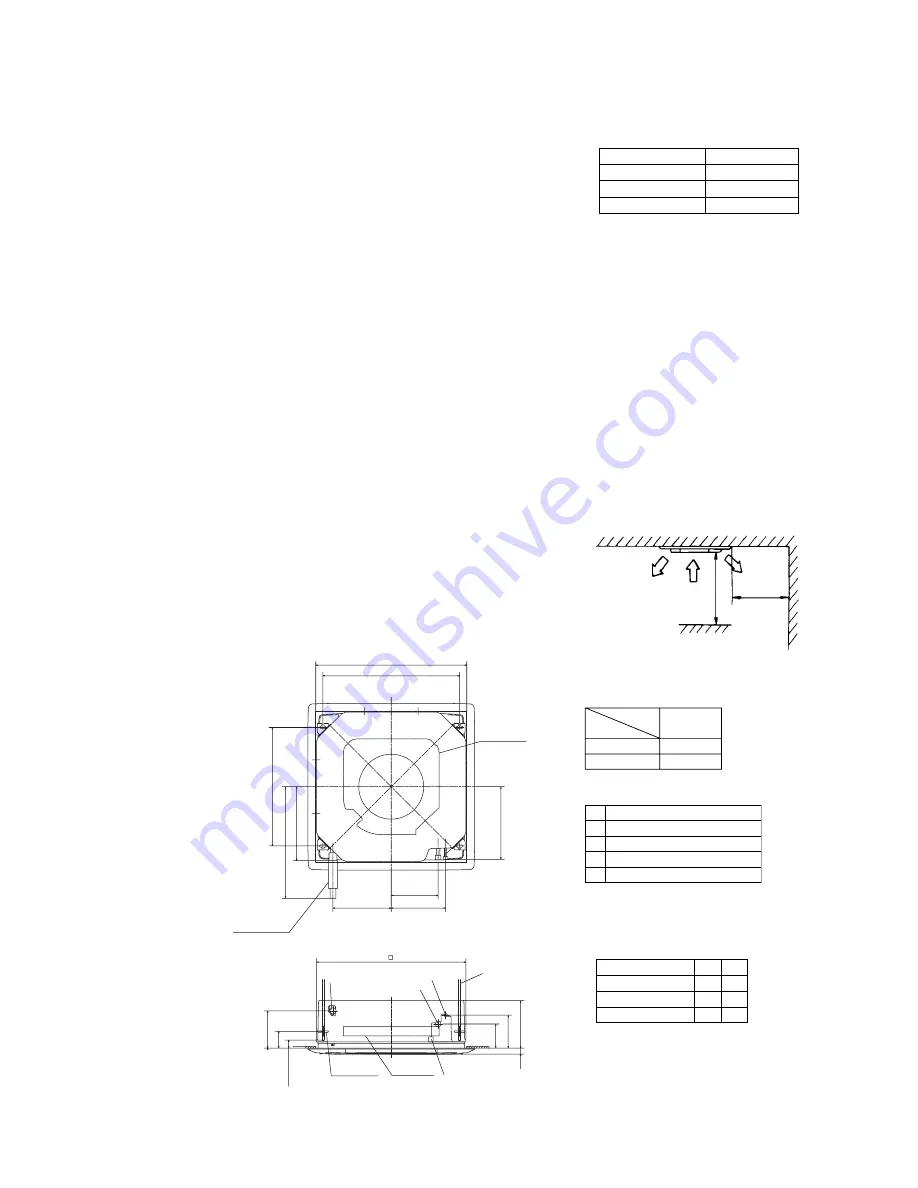
-
190
-
(2) Ceiling recessed type (FDT)
(a) Selection of installation location
1) Select location where the space above ceiling is larger than those mentioned right
side and perfect draining can be assured.
2) With the customer’s consent, select a location with following suitable conditions.
a) Where cool air or hot air can easily pass through.
If the height of the location exceeds 3 m, hot air will gather in the ceiling.
Suggest to the customer to also install a circulator.
b) Where water can be completely drained. A sloping location for drainage.
c) Where there are no wind disturbances to the suction inlet and blowing outlet, where the fire alarm will not be set off
erroneously, where no short circuits occur.
d) Where there is no direct sunlight.
e) Please with the environmental dew-point temperature is lower than 28ºC and the relative humidity is less than 80%.
This unit is tested under ISO installation conditions to make sure that there are no defects. However, if it is
operated under conditions of high humidity that exceed the conditions above, there is danger of condensate
falling from the unit. If there is a possibility that the unit will be used under such conditions, dress 10~20 mm
of insulation on the entire unit body, the piping and drain pipe.
3) Consider the supporting strength of the location. If the strength is not sufficient to sustain the unit weight, use reinforcing
materials.
(b) Installation space for unit
a) When a sufficient interval cannot be secured between the unit and a wall or another unit, shut up diffusers on that side to block
winds and make sure that no short-circuiting is occurring. (A wind blocking
material is available as an optional part)
• Do not use the unit in the “Lo” wind mode when winds are blown into two
or three directions.
b) When the unit has 2500 mm or less clearance, attach a fan guard (option part)
on the intake side of the fan.
FDT151R, 201R, 251R, 301R
FDT401R
Model
Space above ceiling (h)
Over 290mm
Over 315mm
FDT501R, 601R
Over 385mm
1‚000 or more
(mm)
Obstacle
2‚500 or more
• Installation space
A
B
C
D
E
Gas tube connecting port
Liquid tube connecting port
Drain line connecting port
Power intake
Hanging bolt
Model
FDT151R, 201R, 251R, 301R
FDT401R
FDT501R, 601R
a
212
212
269
b
270
295
365
Drain hose piece
(Accessory)
(Installed at site)
840
a
95
45
35
b
187
137
332
637
422
420
310
267
D
E
B
A
C
860~890
(Ceiling hole size)
780
(Suspension bolts pitch)
675
(Suspension bolts pitch)
Control box
Control box
or more
Lug for
suspension bolts
Model
FDT151R~301R
FDT401R~601R
Item
Dimensions
4000
5000
Note (1)
In the case of neighboring installations, sepa-
rate the units by the following dimensions or
greater.
(
)

