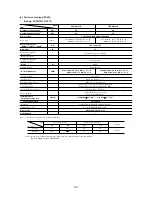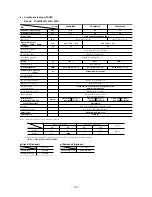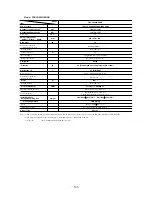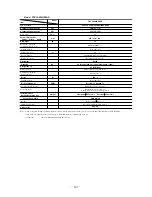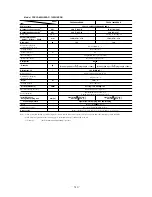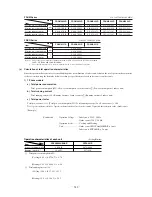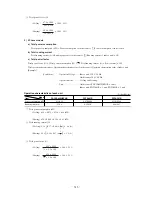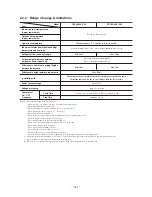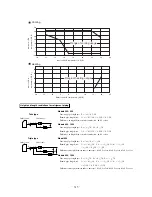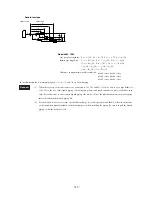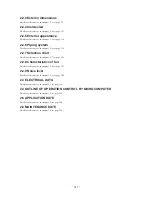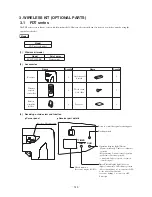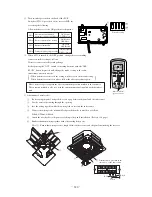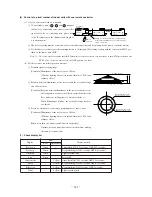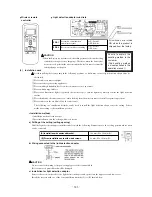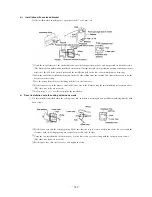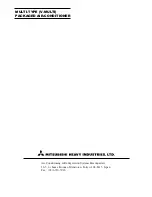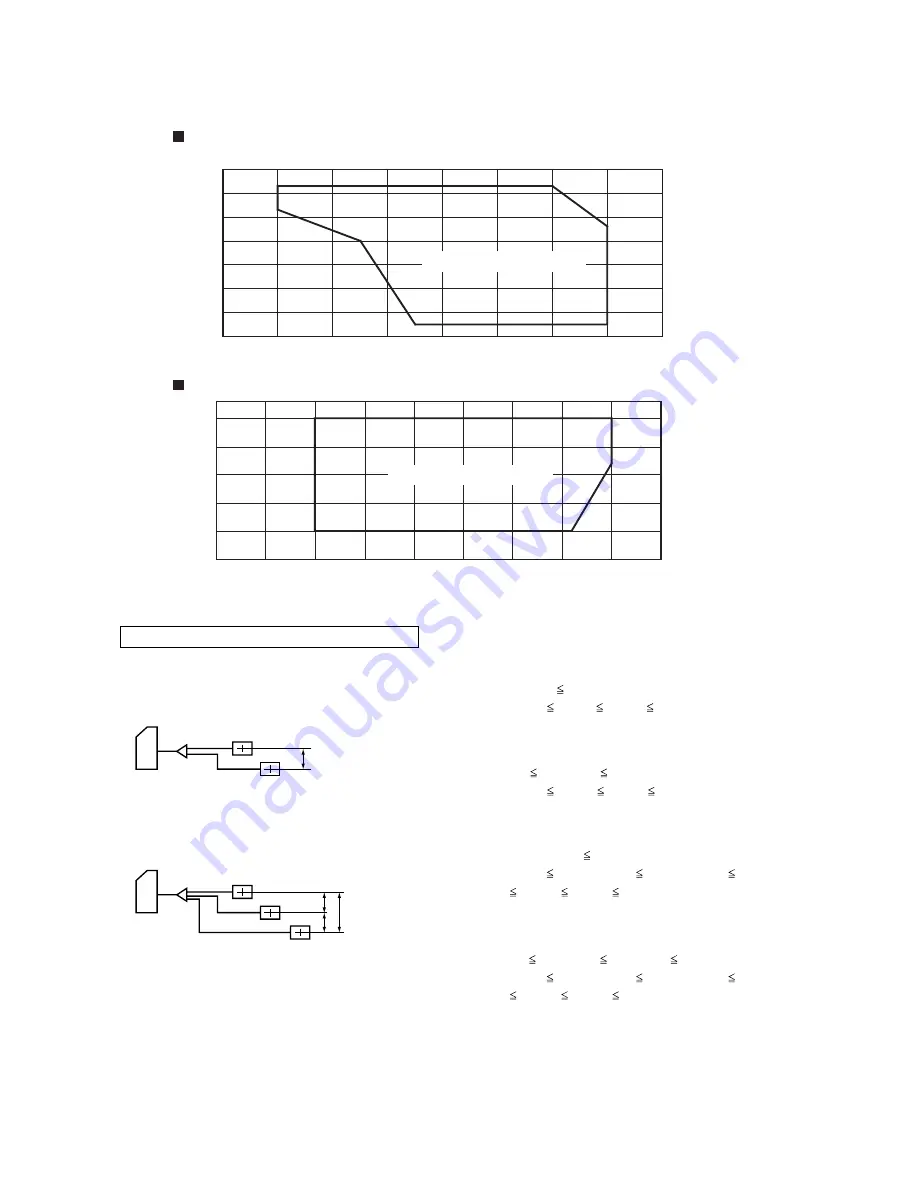
-
315
-
Cooling
Indoor air W.B. temperature (˚CW.B.)
Outdoor air D
.B
.
temper
ature (˚CD
.B
.)
Indoor air D
.B
.
temper
ature (˚CD
.B
.)
Range of heating usage
Range of cooling usage
-20
10
12
14
16
18
20
22
24
26
Outdoor air W.B. temperature (˚CW.B.)
-20
-15
-10
-5
0
5
10
15
20
25
-10
0
10
20
30
40
50
20
15
10
5
25
30
Heating
Twin type
Indoor unit
Outdoor unit
A
h
L
r
a
r
b
B
Triple type
Indoor unit
Outdoor unit
A
L
r
a
r
b
r
c
B
C
Models 302~602
One-way pipe length (m) L +
r
a +
r
b 50
Branch pipe length (m)
I
r
a –
r
b
I
10,
r
a 20,
r
b 20
Difference in height between indoor units (m) h=0.5 or less
Models 802, 1002
One-way pipe length (m) L +
r
a 70, L +
r
b 70
Branch pipe length (m)
I
r
a –
r
b
I
10,
r
a 30,
r
b 30
Difference in height between indoor units (m) h=0.5 or less
Model 602
One-way pipe length (m) L +
r
a +
r
b +
r
c 50
Branch pipe length (m)
I
r
a –
r
b
I
10,
I
r
a –
r
c
I
10,
I
r
b –
r
c
I
10
r
a 20,
r
b 20,
r
c 20
Difference in height between indoor units (m) h1=0.5 or less, h2=0.5 or less, h3=0.5 or less
Models 802, 1002
One-way pipe length (m) L +
r
a 70, L +
r
b 70, L +
r
c 70
Branch pipe length (m)
I
r
a –
r
b
I
10,
I
r
a –
r
c
I
10,
I
r
b –
r
c
I
10
r
a 30,
r
b 30,
r
c 30
Difference in height between indoor units (m) h1=0.5 or less, h2=0.5 or less, h3=0.5 or less
Height and length restrictions for refrigerant piping
h1
h3
h2

