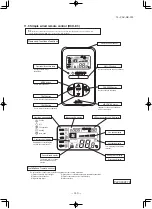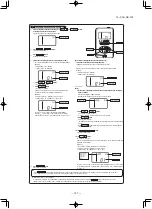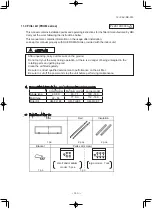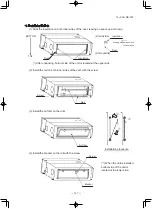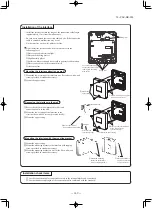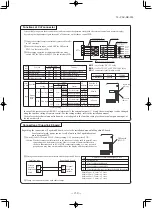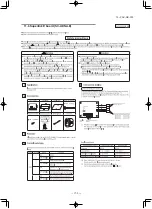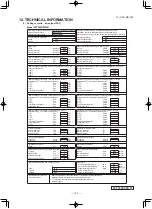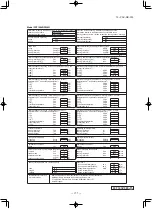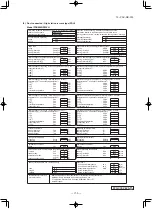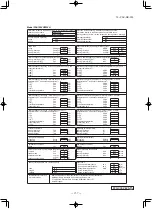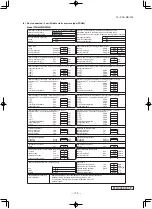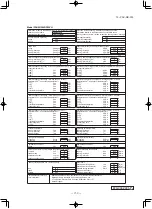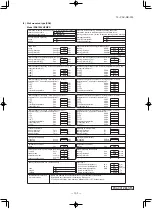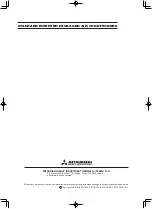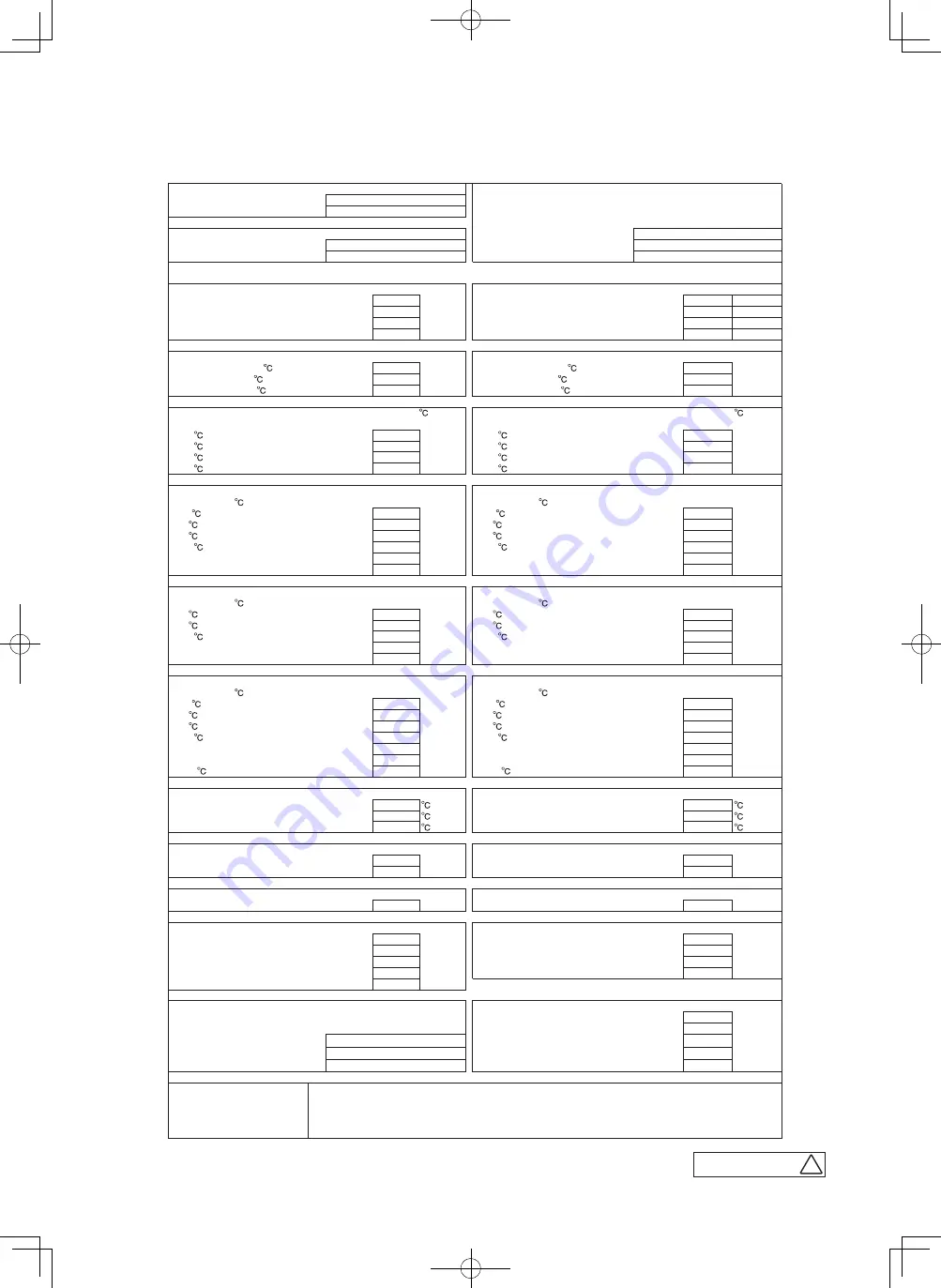
'19 • PAC-DB-333
PJF000Z589
H
Information to identify the model(s) to which the information relates to: If function includes heating: Indicate the heating season the
Indoor unit model name
FDT100VH
information relates to. Indicated values should relate to one
Outdoor unit model name
FDC90VNP-W
heating season at a time. Include at least the heating season 'Average'.
Function(indicate if present)
Average(mandatory)
Yes
cooling
Yes
Warmer(if designated)
No
heating
Yes
Colder(if designated)
No
Item
symbol
value
unit
Item
symbol
value
class
Design load
Seasonal efficiency and energy efficiency class
cooling
Pdesignc
9.00
kW
cooling
SEER
7.10
A++
heating / Average
Pdesignh
6.00
kW
heating / Average
SCOP/A
4.56
A+
heating / Warmer
Pdesignh
-
kW
heating / Warmer
SCOP/W
-
-
heating / Colder
Pdesignh
-
kW
heating / Colder
SCOP/C
-
-
unit
Declared capacity at outdoor temperature Tdesignh
Back up heating capacity at outdoor temperature Tdesignh
heating / Average (-10 )
Pdh
6.00
kW
heating / Average (-10 )
elbu
0
kW
heating / Warmer (2 )
Pdh
-
kW
heating / Warmer (2 )
elbu
-
kW
heating / Colder (-22 )
Pdh
-
kW
heating / Colder (-22 )
elbu
-
kW
Declared capacity for cooling, at indoor temperature 27(19) and
Declared energy efficiency ratio, at indoor temperature 27(19) and
outdoor temperature Tj
outdoor temperature Tj
Tj=35
Pdc
9.00
kW
Tj=35
EERd
3.63
-
Tj=30
Pdc
6.60
kW
Tj=30
EERd
5.49
-
Tj=25
Pdc
4.25
kW
Tj=25
EERd
7.71
-
Tj=20
Pdc
2.40
kW
Tj=20
EERd
14.72
-
Declared capacity for heating / Average season, at indoor
Declared coefficient of performance / Average season, at indoor
temperature 20 and outdoor temperature Tj
temperature 20 and outdoor temperature Tj
Tj=-7
Pdh
5.31
kW
Tj=-7
COPd
3.32
-
Tj=2
Pdh
3.23
kW
Tj=2
COPd
4.32
-
Tj=7
Pdh
2.08
kW
Tj=7
COPd
5.79
-
Tj=12
Pdh
1.75
kW
Tj=12
COPd
7.09
-
Tj=bivalent temperature
Pdh
6.00
kW
Tj=bivalent temperature
COPd
3.05
-
Tj=operating limit
Pdh
5.35
kW
Tj=operating limit
COPd
2.74
-
Declared capacity for heating / Warmer season, at indoor
Declared coefficient of performance / Warmer season, at indoor
temperature 20 and outdoor temperature Tj
temperature 20 and outdoor temperature Tj
Tj=2
Pdh
-
kW
Tj=2
COPd
-
-
Tj=7
Pdh
-
kW
Tj=7
COPd
-
-
Tj=12
Pdh
-
kW
Tj=12
COPd
-
-
Tj=bivalent temperature
Pdh
-
kW
Tj=bivalent temperature
COPd
-
-
Tj=operating limit
Pdh
-
kW
Tj=operating limit
COPd
-
-
Declared capacity for heating / Colder season, at indoor
Declared coefficient of performance / Colder season, at indoor
temperature 20 and outdoor temperature Tj
temperature 20 and outdoor temperature Tj
Tj=-7
Pdh
-
kW
Tj=-7
COPd
-
-
Tj=2
Pdh
-
kW
Tj=2
COPd
-
-
Tj=7
Pdh
-
kW
Tj=7
COPd
-
-
Tj=12
Pdh
-
kW
Tj=12
COPd
-
-
Tj=bivalent temperature
Pdh
-
kW
Tj=bivalent temperature
COPd
-
-
Tj=operating limit
Pdh
-
kW
Tj=operating limit
COPd
-
-
Tj=-15
Pdh
-
kW
Tj=-15
COPd
-
-
Bivalent temperature
Operating limit temperature
heating / Average
Tbiv
-10
heating / Average
Tol
-15
heating / Warmer
Tbiv
-
heating / Warmer
Tol
-
heating / Colder
Tbiv
-
heating / Colder
Tol
-
Cycling interval capacity
Cycling interval efficiency
for cooling
Pcycc
-
kW
for cooling
EERcyc
-
-
for heating
Pcych
-
kW
for heating
COPcyc
-
-
Degradation coefficient
Degradation coefficient
cooling
Cdc
0.25
-
heating
Cdh
0.25
-
Electric power input in power modes other than 'active mode'
Annual electricity consumption
off mode
Poff
7
W
cooling
Qce
444
kWh/a
standby mode
Psb
7
W
heating / Average
Qhe
1842
kWh/a
thermostat-off mode
Pto(cooling)
20
W
heating / Warmer
Qhe
-
kWh/a
Pto(heating)
26
W
heating / colder
Qhe
-
kWh/a
crankcase heater mode
Pck
0
W
Capacity control(indicate one of three options)
Other items
Sound power level(indoor)
Lwa
62
dB(A)
Sound power level(outdoor)
Lwa
67
dB(A)
fixed
No
Global warming potential
GWP
675
kgCO
2
eq.
staged
No
Rated air flow(indoor)
-
2,220
m
3
/h
variable
Yes
Rated air flow(outdoor)
-
3,540
m
3
/h
Contact details for obtaining
Name and address of the manufacturer or of its authorised representative.
more information
Mitsubishi Heavy Industries Air-Conditioning Europe, Ltd.
5 The Square, Stockley Park, Uxbridge, Middlesex, UB11 1ET,
United Kingdom
12. TECHNICAL INFORMATION
(1) Ceiling cassette - 4 way type (FDT)
Model FDT90VNPWVH
- 154 -

