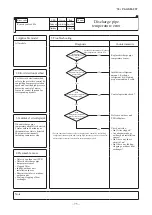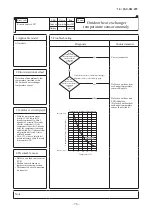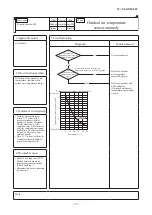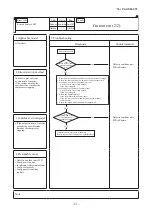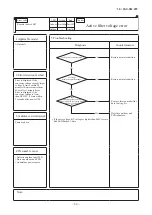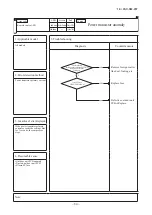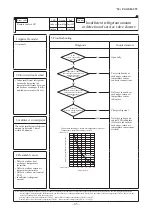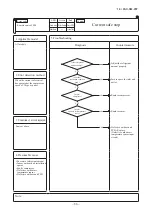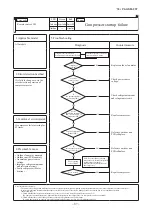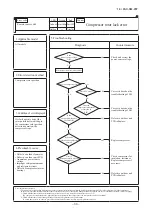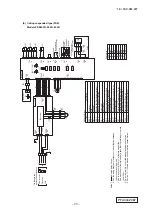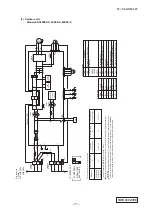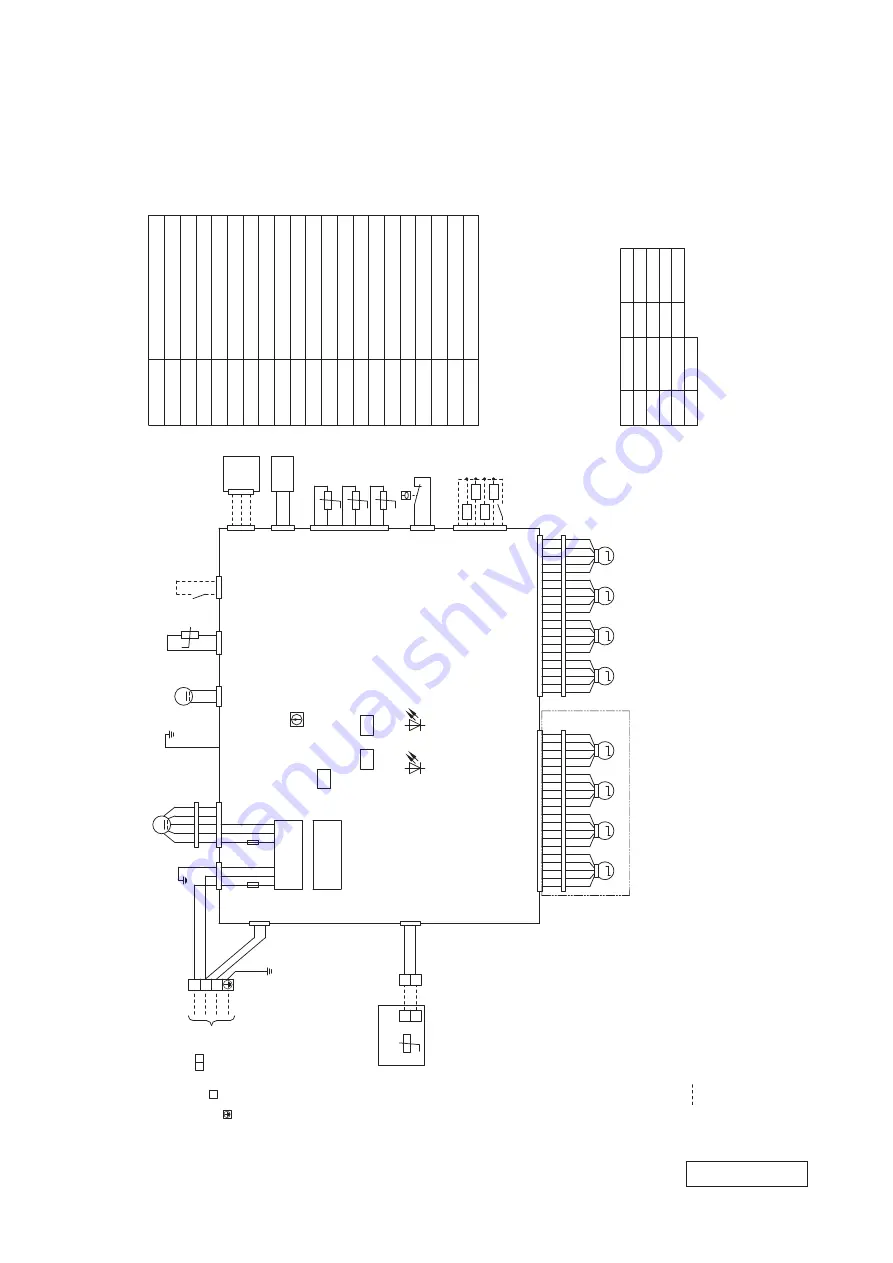
'18 • PAC-SM-297
-
89
-
Thi-A
[
]
Operation check,drain pump motor test run
Temperature sensor
(
Remote control
)
Model capacity setting
SW6
Terminal block
(
Power source
)(□
mark
)
TB1 TB2
SW2
Remote control communication address
SW7-1
Thi-A Thi-R1,2,3
Thc
Terminal block
(
Signal line
)(□
mark
)
Temperature sensor
(
Return air
)
Temperature sensor
(
Heat exchanger
)
Drain pump motor
Fan motor
DM
Fuse
F1,2
Connector
CNB
-
Z
FMi
Description
Item
Draft prevention function motor
AM1
-
4
Louver motor
Float switch
LM1
-
4
FS
Indication lamp
(
Red-Inspection
)
LED
・
2
Indication lamp
(
Green-Nomal operation
)
LED
・
3
PIS
Motion sensor
Humidity sensor
HS
SW5
Plural units Master
/
Slave setting
Color marks
Meaning of marks
Mark
Color
Blue
BK BL
Brown Orange
BR OR
Red
RD
Black
Mark
Color
Yellow
WH YE
Gray Yellow
/
Green
GY YE
/
GN
White
CNT
A
BL
1
2
CNI BL
CNJ1 WH
CNJ2 GY
AM4
AM1
AM2
AM3
6
5
4
3
2
1
CNN YE
Thi-R3
Thi-R2
Thi-R1
t°
t°
t°
2
1
CNC WH
CNH BK
1
2
t°
DM
1
2
CNR WH
M
CNM1 WH
FMi
M
F2
CNB BK
1
2
3
4
5
6
7
8
9
10
11
12
13
14
15
16
17
18
19
20
2
1
RD
RD
RD
RD
YE
BK
BK
YE
1
4
5
6
7
FS
X Y
X Y
t°
TB2
WH
BK
Thc
TB1
YE
/
GN
1
2
3
4
5
6
7
8
9
10
11
12
13
14
15
16
17
18
19
20
BL
RD
BR
OR
WH
+12
+12
(
2.0A
)
YE
/
GN
※1
BK
BK
RD
WH
LM4
LM1
LM2
LM3
M
M
1
M
M
2
3
4
5
1
2
3
4
5
1
2
3
4
5
1
2
3
4
5
M
M
1
M
M
BK
2
3
4
5
1
2
3
4
5
1
2
3
4
5
1
2
3
4
5
BK
BK
BK
BK
BK
BK
BK
BK
BK
WH
WH
WH
WH
WH
WH
WH
WH
WH
WH
BL
BL
BL
BL
BL
BL
BL
BL
BL
BL
RD
RD
RD
RD
RD
RD
RD
RD
RD
RD
E1
F1
CNWO WH
1
3
5
YE
/
GN
RD
(
3.15A
)
WH
Power circuit
Indoor unit PCB
CNL BK
3
1
2
BK
BK
BK
Option
1
2
(
volt-free contact
)
HS
BK
BK
Remote operation input
BK
BK
BK
BK
BK
BK
BK
BK
BK
BK
RD
RD
RD
RD
RD
RD
RD
RD
RD
RD
CNJ3 WH
CNJ4 WH
WH
WH
WH
WH
WH
WH
WH
WH
WH
WH
BL
BL
BL
BL
BL
BL
BL
BL
BL
BL
1 2
Earth
3
Power source line Signal line
1
2
3
CNW3 WH
1
3
WH
BL
The line between indoor unit and outdoor unit
XR1
XR5
(
Operation
)
(
Heating
)
(
Compressor ON
)
(
Inspection
)
Prepare on site
XR2
XR3
XR4
1 2 3 4 5 6
+12
Remote operation input
(
volt-free contact
)
CNT BL
CNM2 WH
BL
RD
BR
OR
WH
PIS
3
1
2
Remote control
SW2
SW6
SW7
LED
・
3
LED
・
2
Prepare on site
SW5
Notes 1. indicates wiring on site.
2. See the wiring diagram of outdoor unit about the line between
3. Use twin core cord
(
0.3mm
)
at remote control line.
2
indoor unit and outdoor unit.
4. Do not put remote control line alongside power source line.
5. Draft prevention function
(※
1)
is provided on the panel
TC-PSAE-5A
W
-E only
.
3. ELECTRICAL WIRING
(1) Indoor units
(a) Ceiling casette-4 way compact type (FDTC)
Models FDTC40VH, 50VH, 60VH
PJF000Z516
Summary of Contents for FDE40ZSXVH
Page 46: ... 18 PAC SM 297 45 ...

